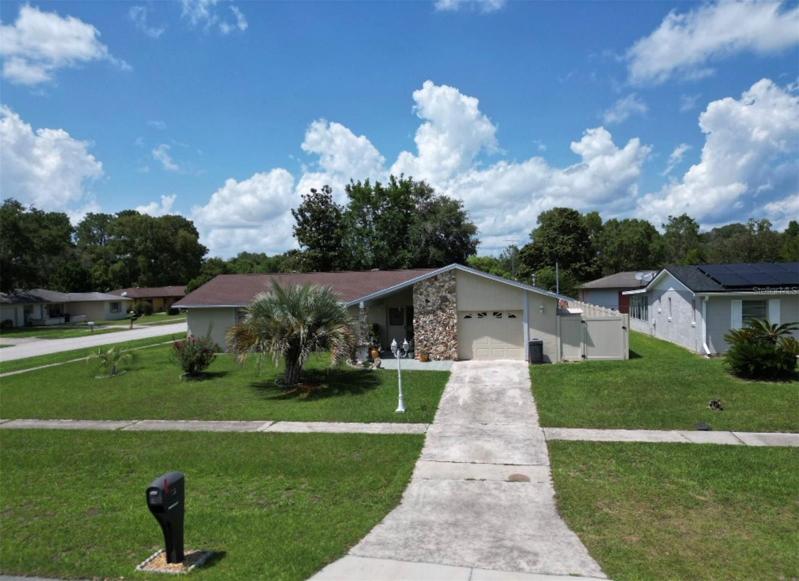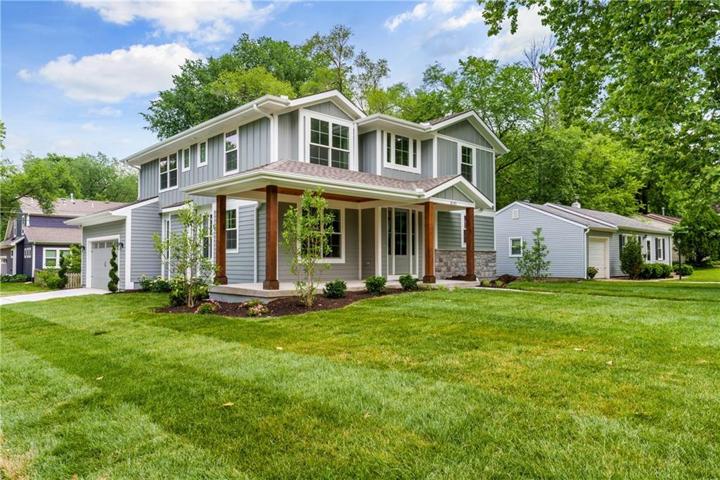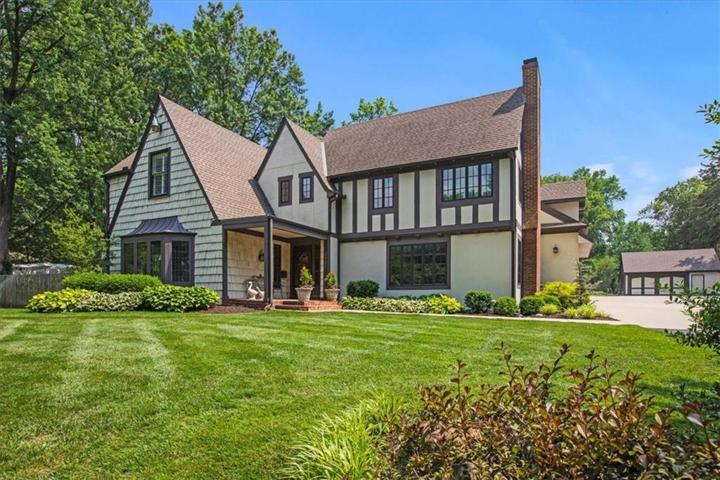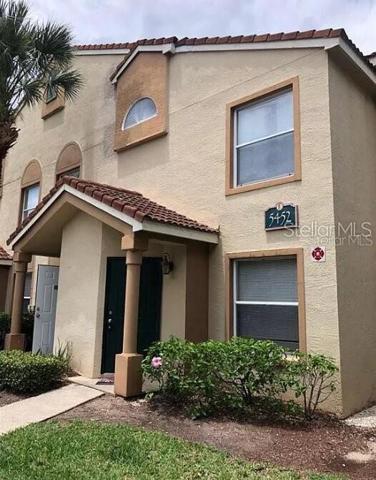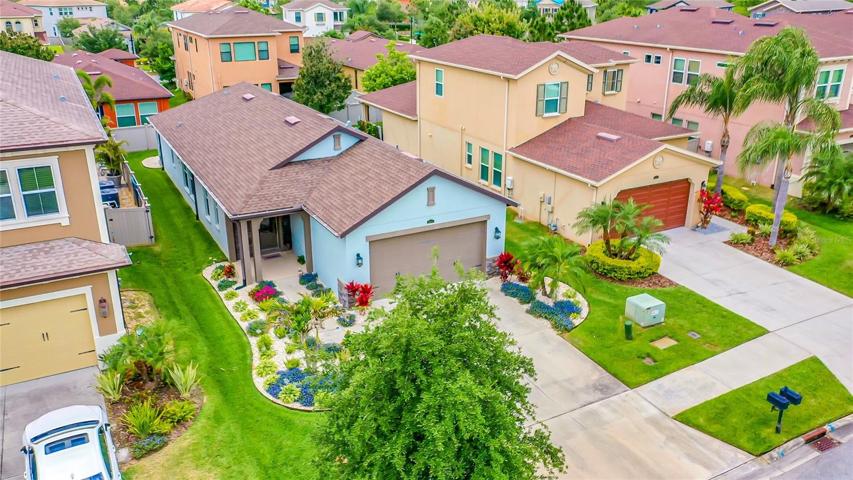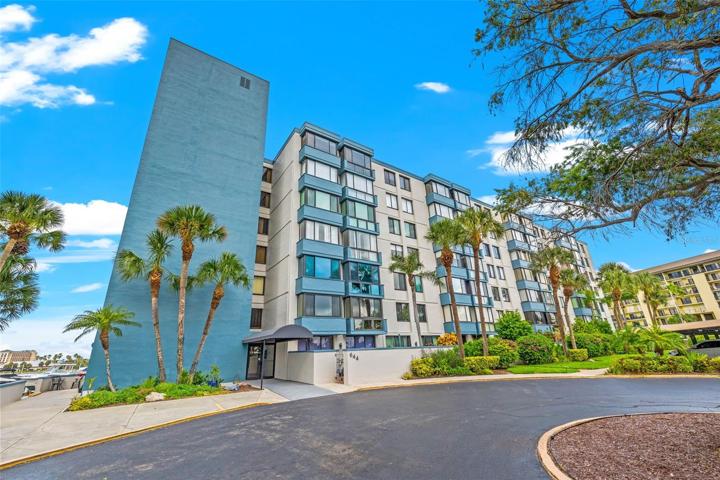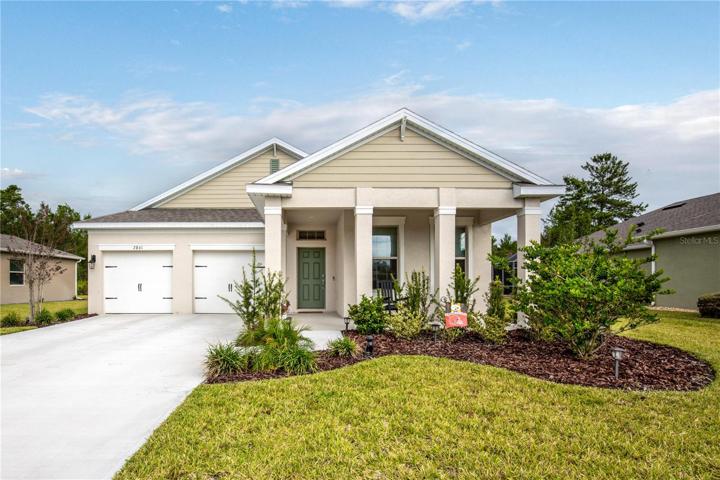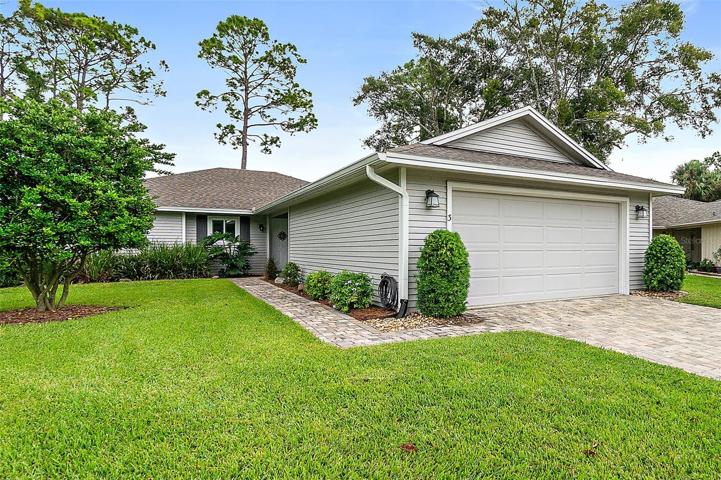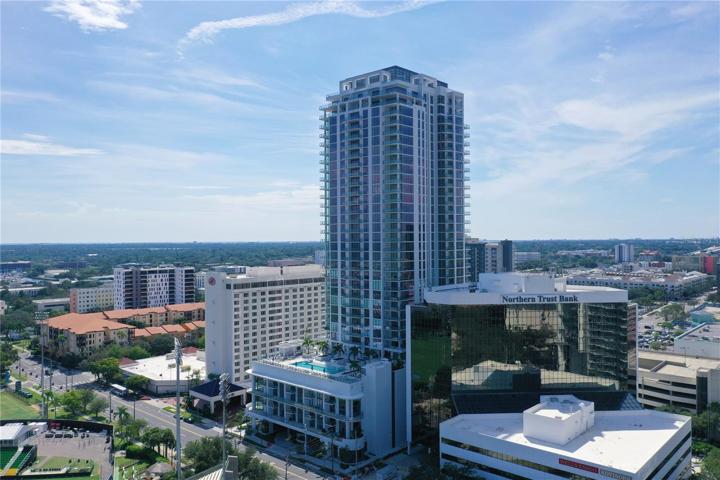1404 Properties
Sort by:
6801 W 67th Street, Overland Park, KS 66202
6801 W 67th Street, Overland Park, KS 66202 Details
1 year ago
5452 E MICHIGAN STREET, ORLANDO, FL 32812
5452 E MICHIGAN STREET, ORLANDO, FL 32812 Details
1 year ago
29241 PERILLI PLACE, WESLEY CHAPEL, FL 33543
29241 PERILLI PLACE, WESLEY CHAPEL, FL 33543 Details
1 year ago
