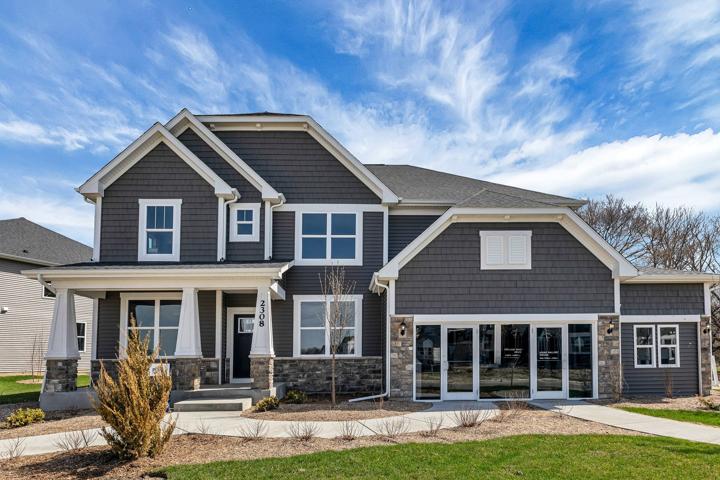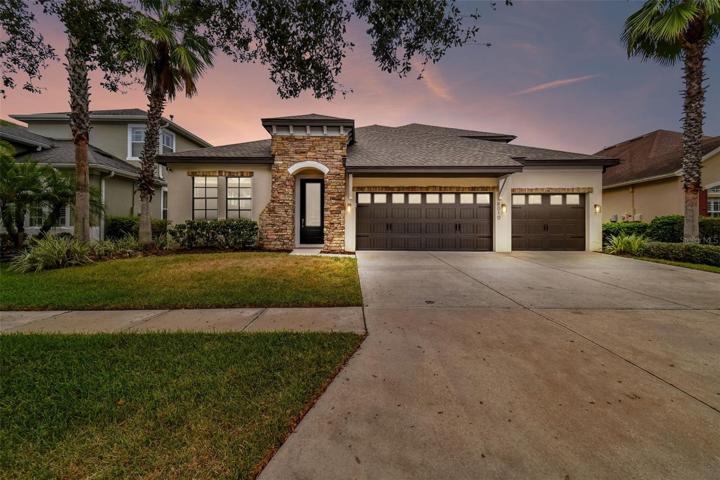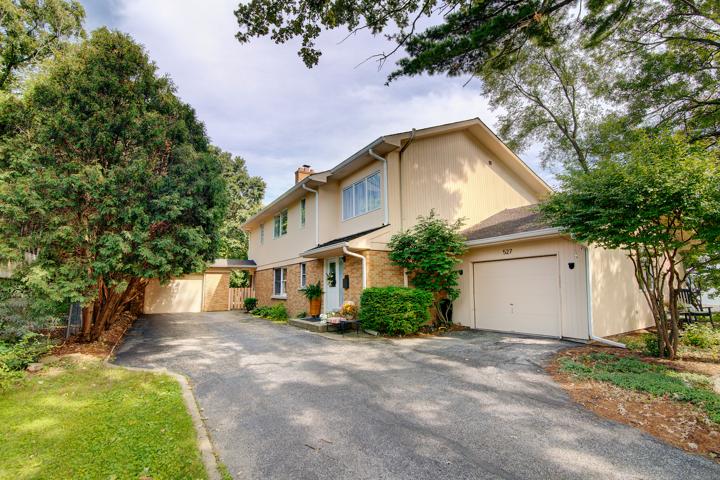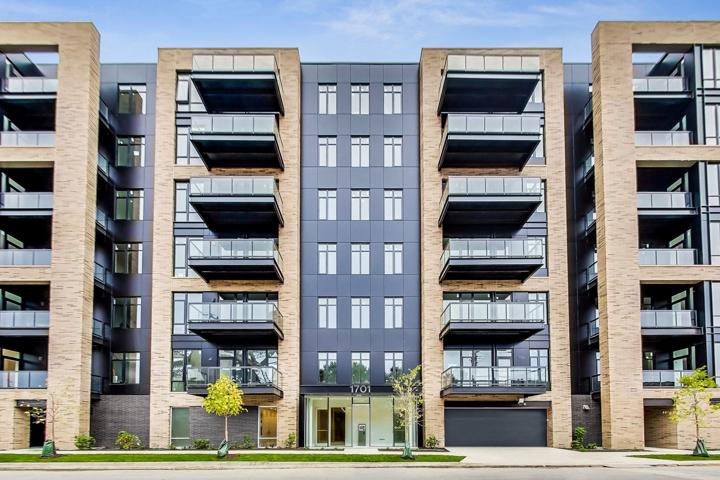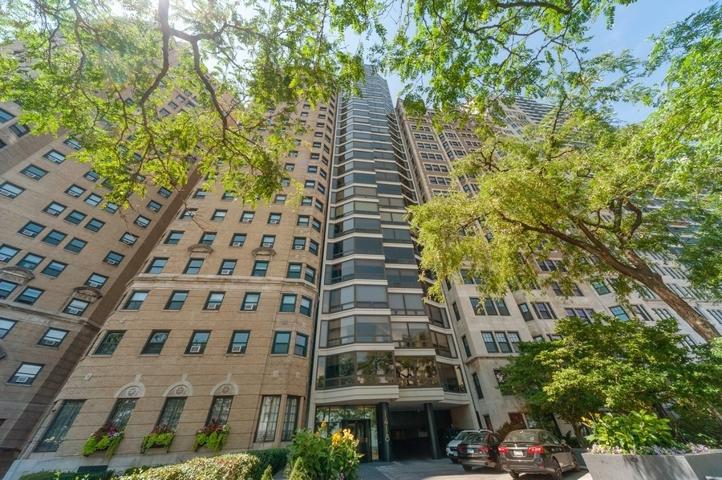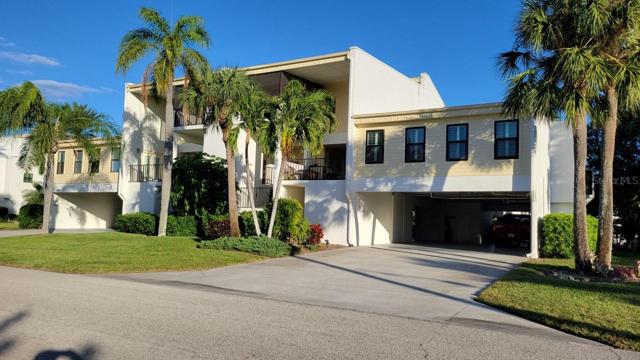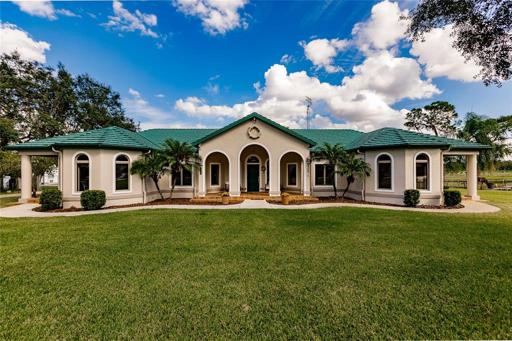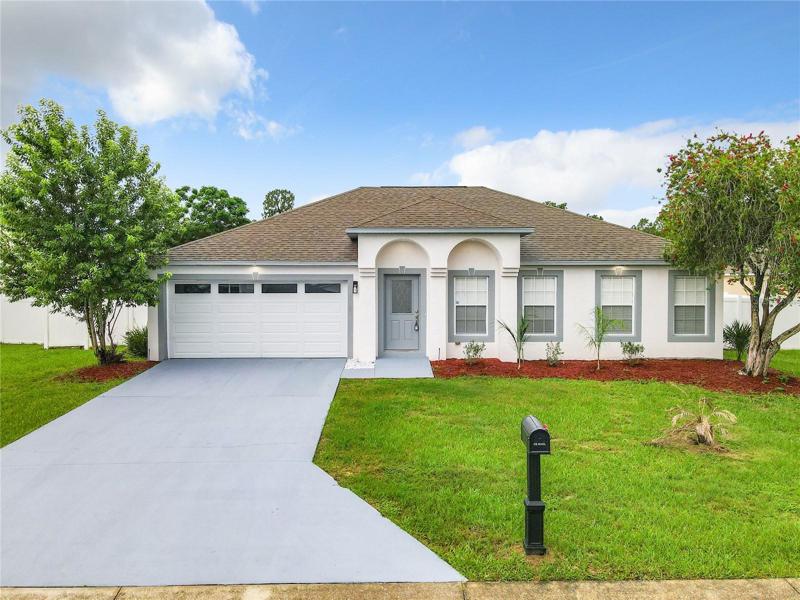1404 Properties
Sort by:
2603 Weatherbee Court, Naperville, IL 60563
2603 Weatherbee Court, Naperville, IL 60563 Details
1 year ago
8010 CYPRESS CROSSING COURT, TAMPA, FL 33647
8010 CYPRESS CROSSING COURT, TAMPA, FL 33647 Details
1 year ago
527 S Prairie Avenue, Mundelein, IL 60060
527 S Prairie Avenue, Mundelein, IL 60060 Details
1 year ago
1701 W Webster Avenue, Chicago, IL 60614
1701 W Webster Avenue, Chicago, IL 60614 Details
1 year ago
1418 N Lake Shore Drive, Chicago, IL 60610
1418 N Lake Shore Drive, Chicago, IL 60610 Details
1 year ago
5929 N Mattox Road, Kansas City, MO 64151
5929 N Mattox Road, Kansas City, MO 64151 Details
1 year ago
