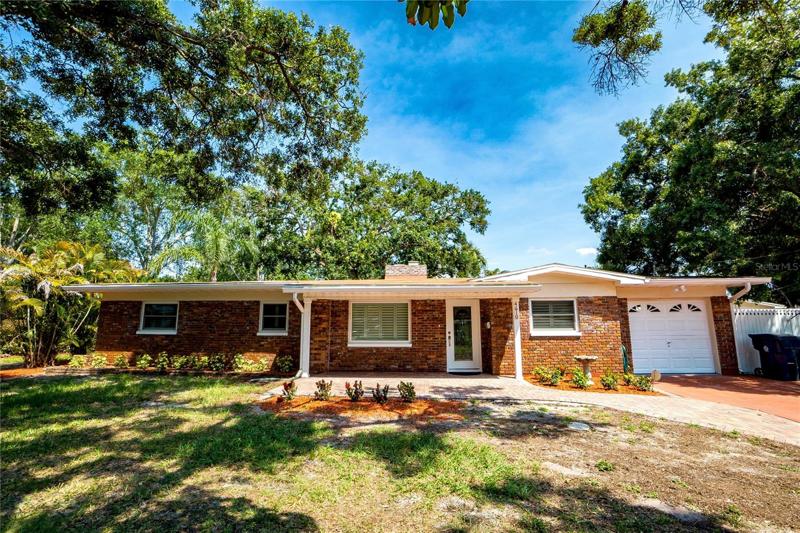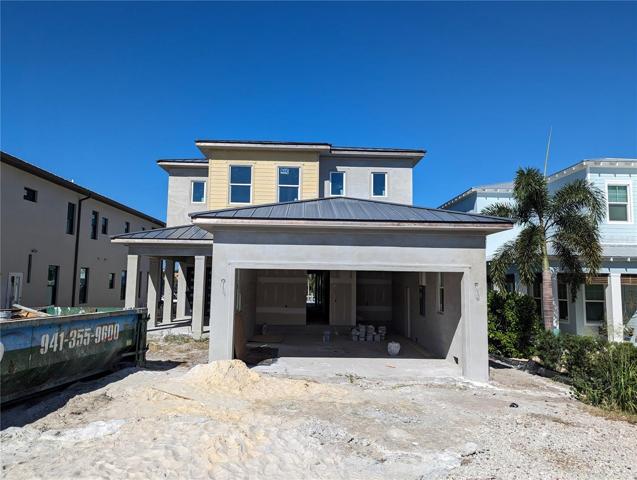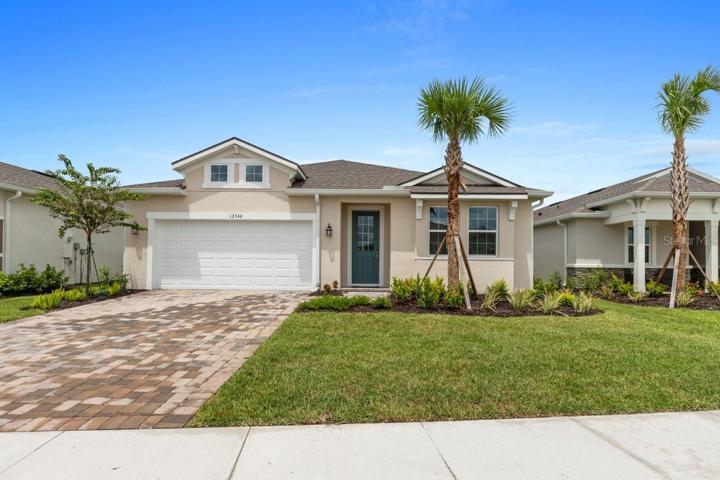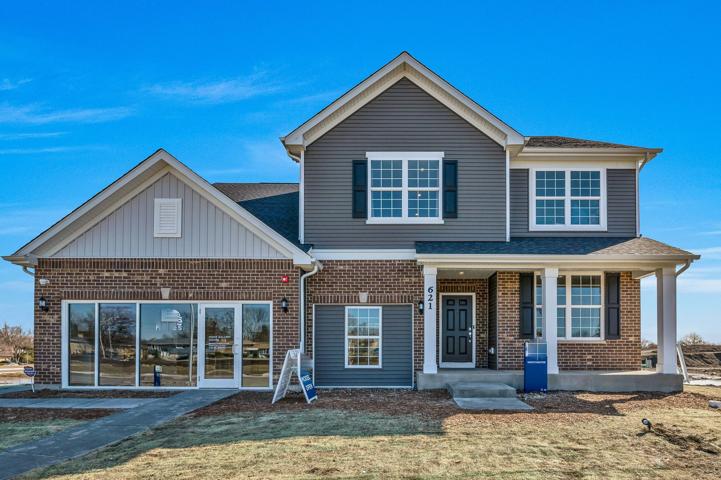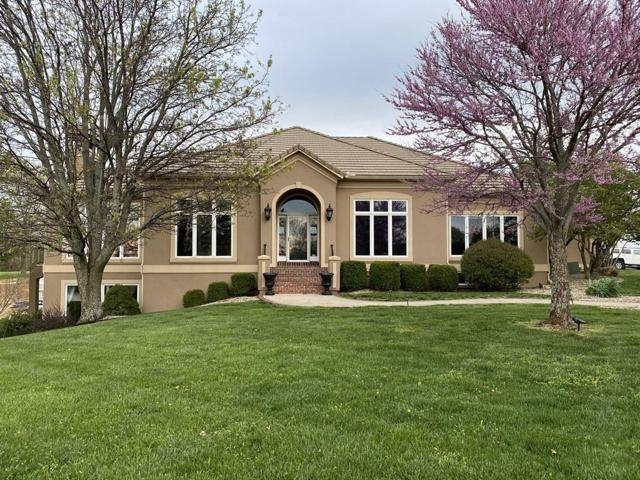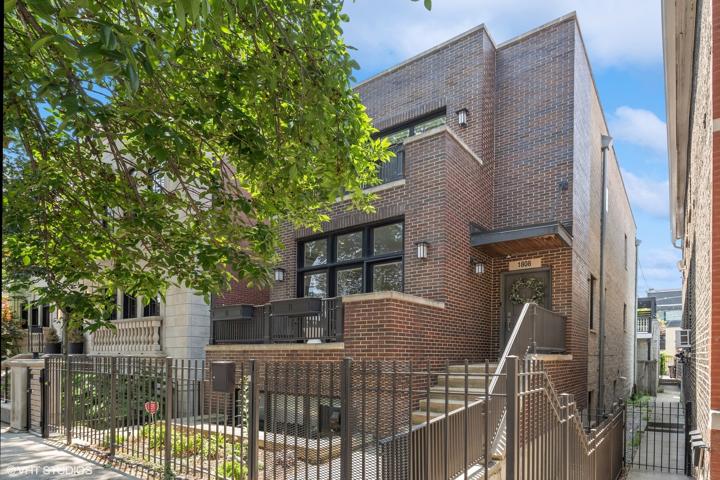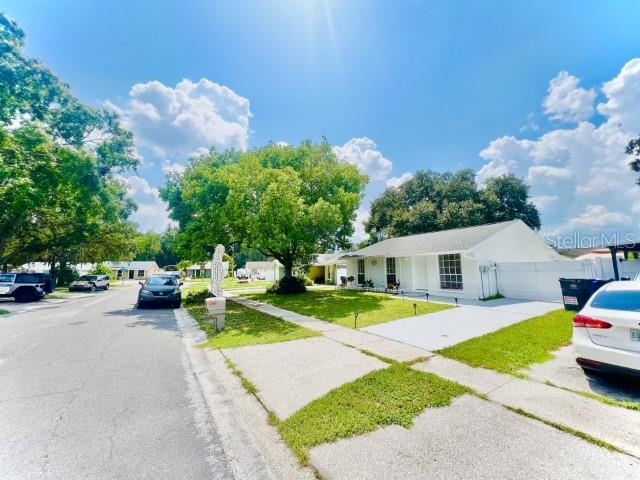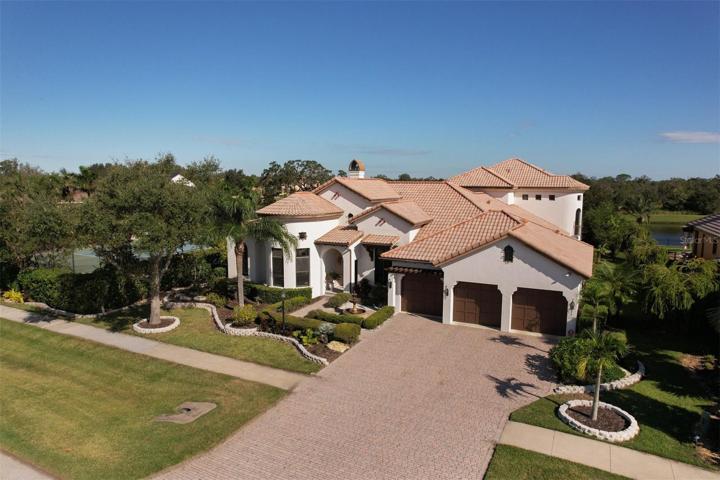1404 Properties
Sort by:
13801 S Pebblebrook Lane, Greenwood, MO 64034
13801 S Pebblebrook Lane, Greenwood, MO 64034 Details
1 year ago
16004 SADDLE CREEK DRIVE, TAMPA, FL 33618
16004 SADDLE CREEK DRIVE, TAMPA, FL 33618 Details
1 year ago
14111 11TH NE TERRACE, BRADENTON, FL 34212
14111 11TH NE TERRACE, BRADENTON, FL 34212 Details
1 year ago
