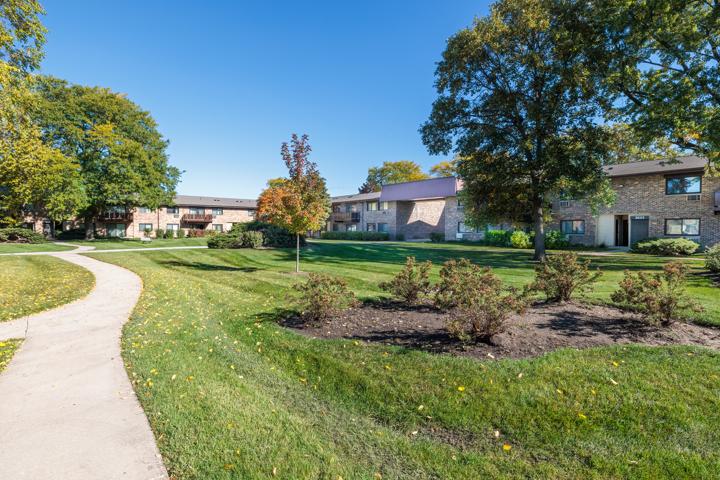340 Properties
Sort by:
2632 N Windsor Drive, Arlington Heights, IL 60004
2632 N Windsor Drive, Arlington Heights, IL 60004 Details
1 year ago
2213 W Wabansia Avenue, Chicago, IL 60647
2213 W Wabansia Avenue, Chicago, IL 60647 Details
1 year ago
505 N Lake Shore Drive, Chicago, IL 60611
505 N Lake Shore Drive, Chicago, IL 60611 Details
1 year ago
3350 N Carriageway Drive, Arlington Heights, IL 60004
3350 N Carriageway Drive, Arlington Heights, IL 60004 Details
1 year ago
1440 N Lake Shore Drive, Chicago, IL 60610
1440 N Lake Shore Drive, Chicago, IL 60610 Details
1 year ago








