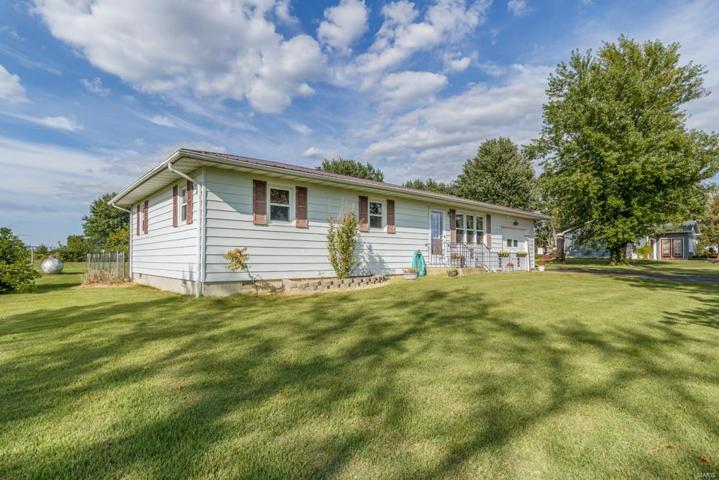180 Properties
Sort by:
141 Executive Estates Drive, Creve Coeur, MO 63141
141 Executive Estates Drive, Creve Coeur, MO 63141 Details
1 year ago
9856 Meadowfern Drive, St Louis, MO 63126
9856 Meadowfern Drive, St Louis, MO 63126 Details
1 year ago
3231 Saint Vincent Avenue, St Louis, MO 63104
3231 Saint Vincent Avenue, St Louis, MO 63104 Details
1 year ago
1456 Crooked Stick Drive, O’Fallon, MO 63366
1456 Crooked Stick Drive, O'Fallon, MO 63366 Details
1 year ago








