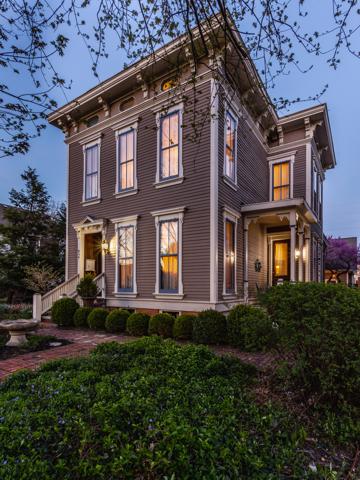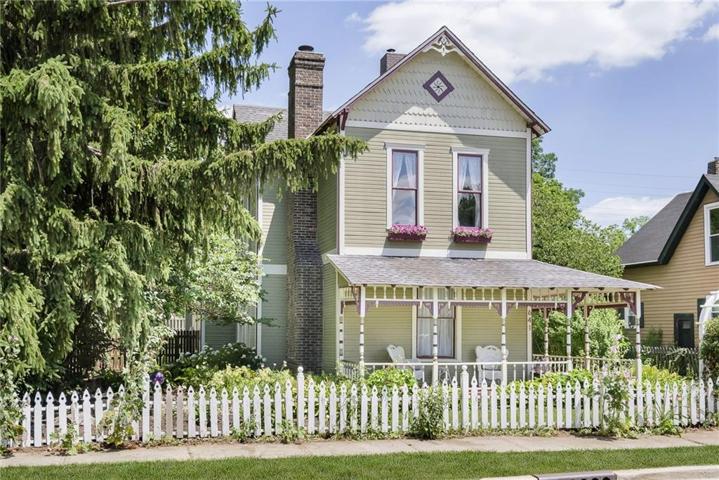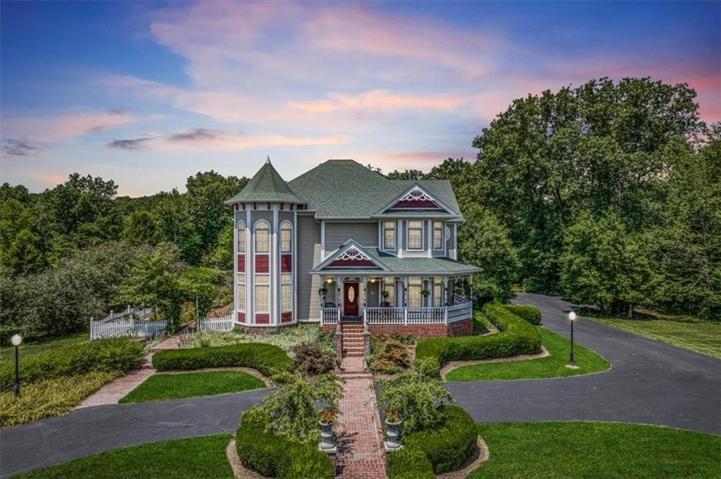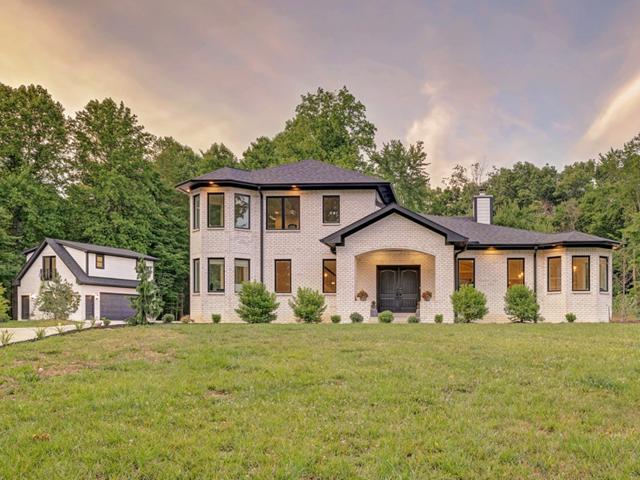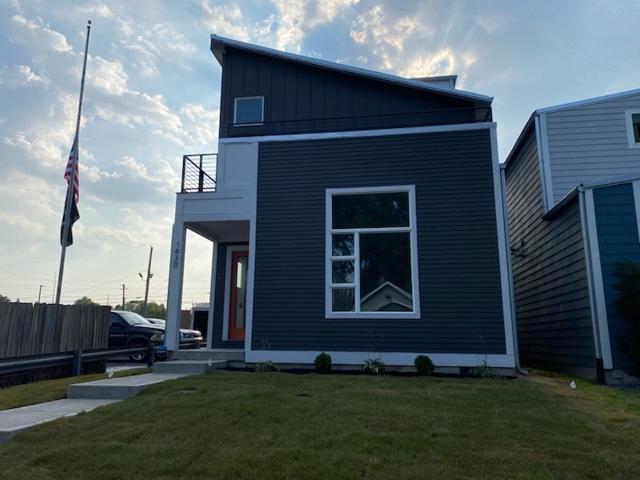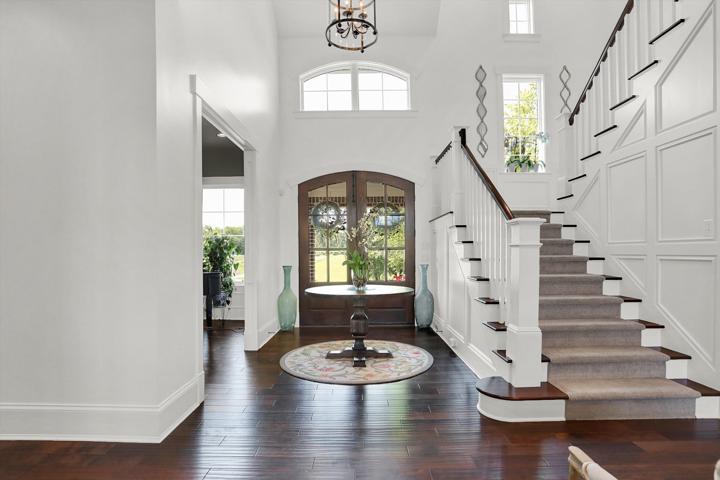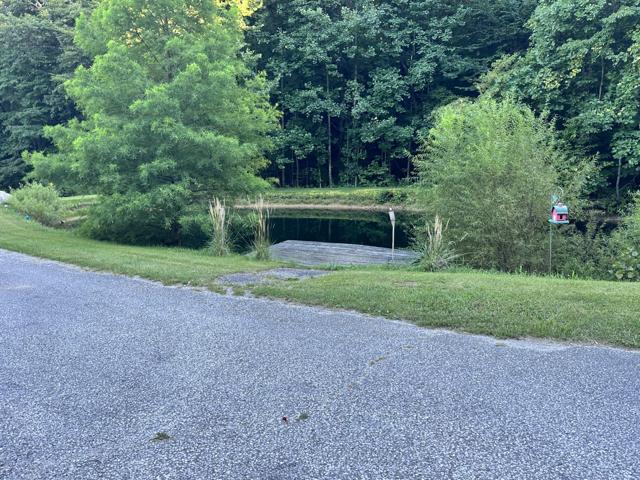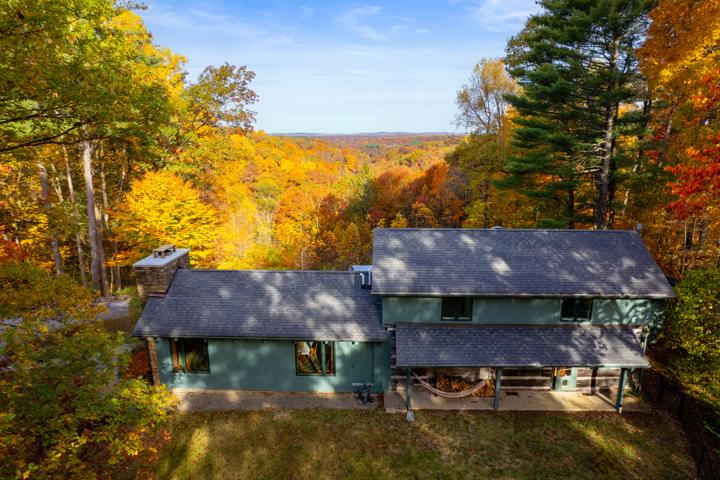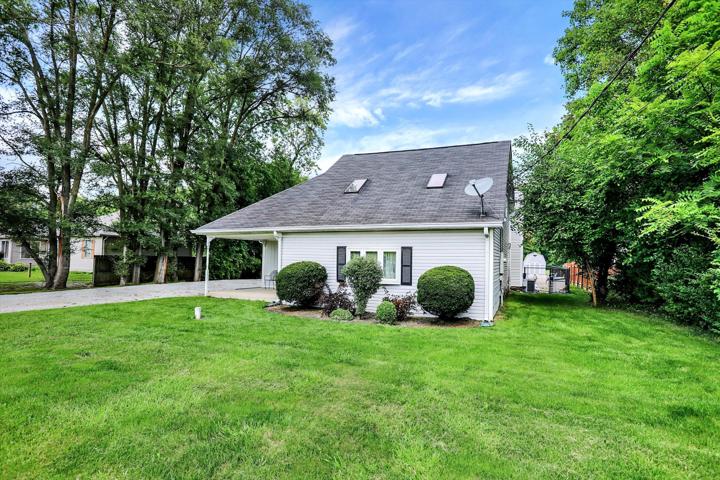9 Properties
Sort by:
839 Broadway Street, Indianapolis, IN 46202
839 Broadway Street, Indianapolis, IN 46202 Details
1 year ago
7391 E Rush Ridge Road, Bloomington, IN 47401
7391 E Rush Ridge Road, Bloomington, IN 47401 Details
1 year ago
1430 Olive Street, Indianapolis, IN 46203
1430 Olive Street, Indianapolis, IN 46203 Details
1 year ago
2780 W Grizzly Trail, Martinsville, IN 46151
2780 W Grizzly Trail, Martinsville, IN 46151 Details
1 year ago
2608 State Road 135 S , Nashville, IN 47448
2608 State Road 135 S , Nashville, IN 47448 Details
1 year ago
9332 E 10th Street, Indianapolis, IN 46229
9332 E 10th Street, Indianapolis, IN 46229 Details
1 year ago
