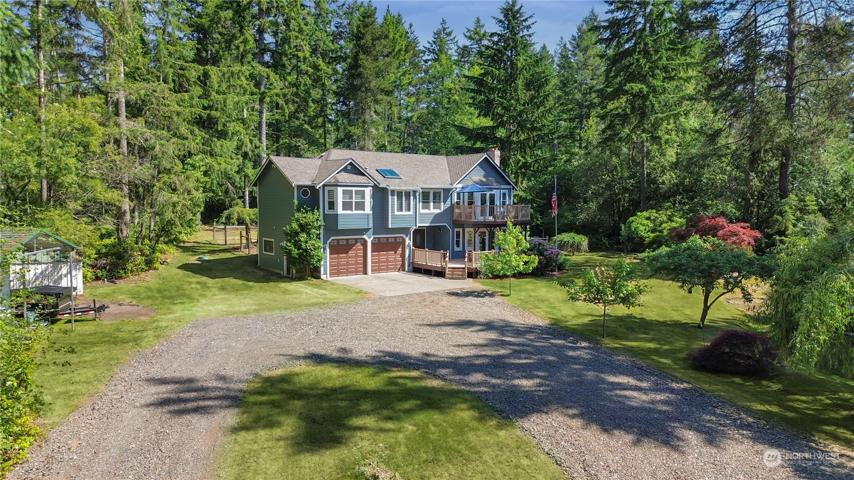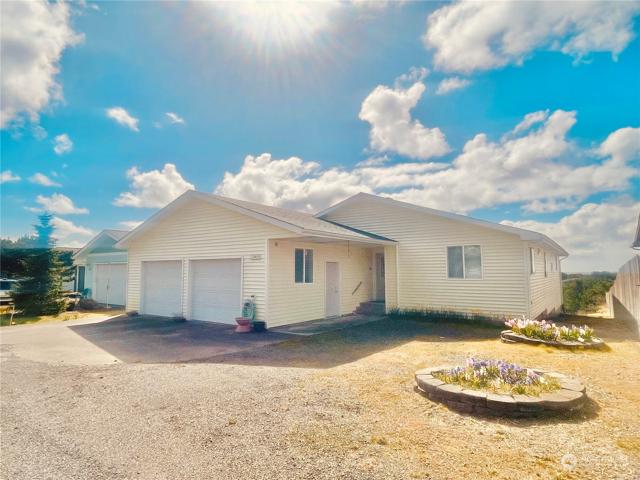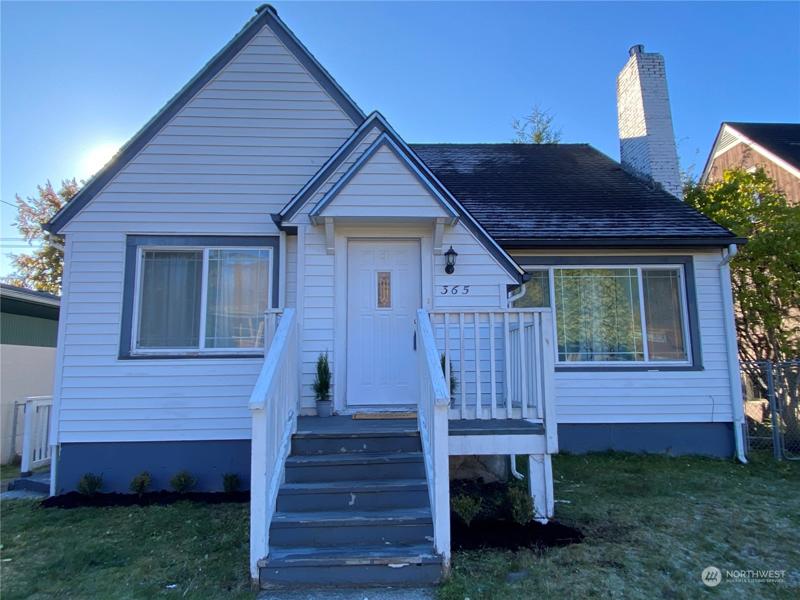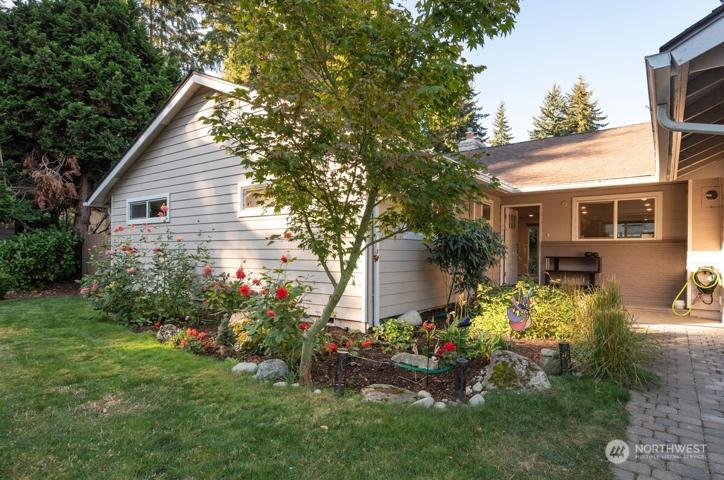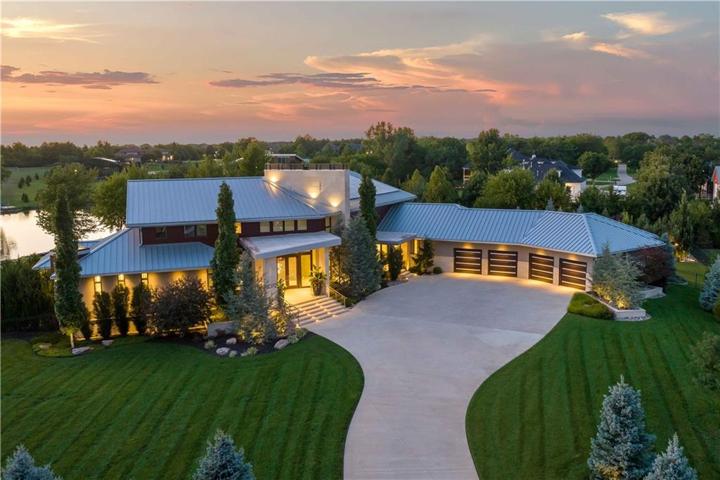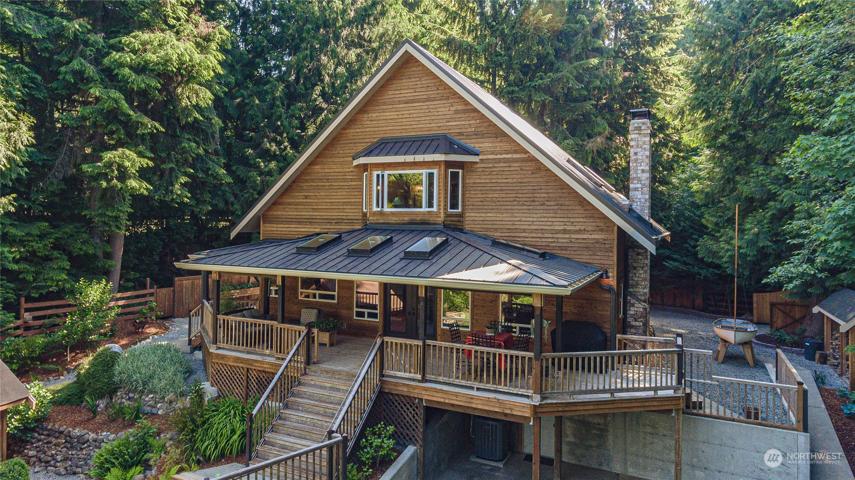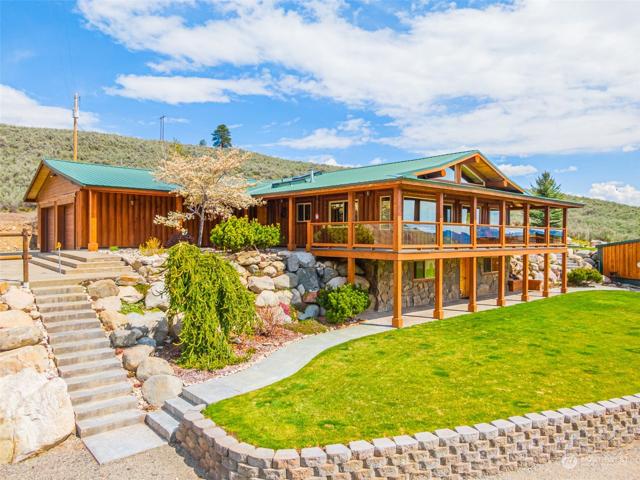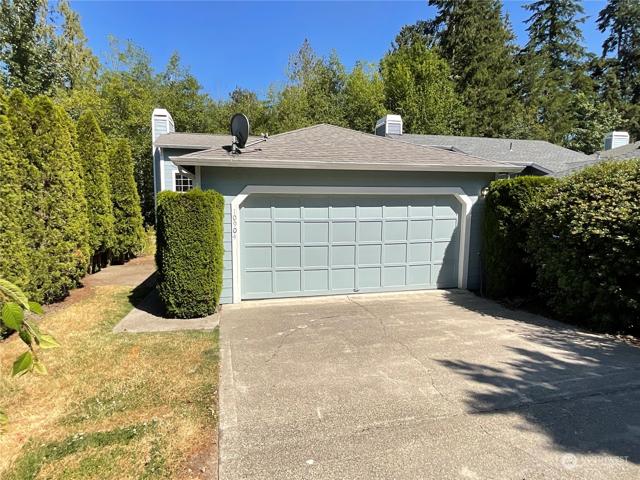1302 Properties
Sort by:
10712 W 165th Street, Overland Park, KS 66221
10712 W 165th Street, Overland Park, KS 66221 Details
1 year ago
10904 Tulip NW Place, Silverdale, WA 98383
10904 Tulip NW Place, Silverdale, WA 98383 Details
1 year ago
