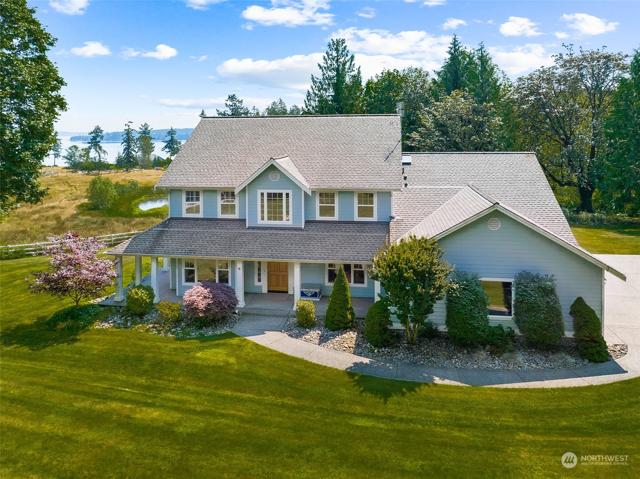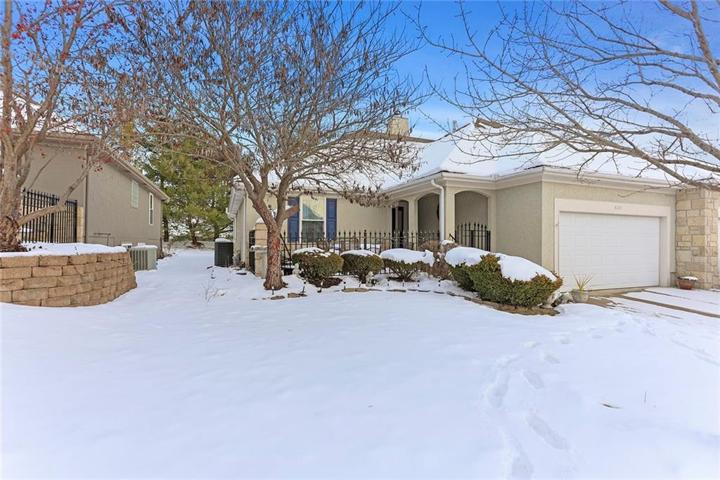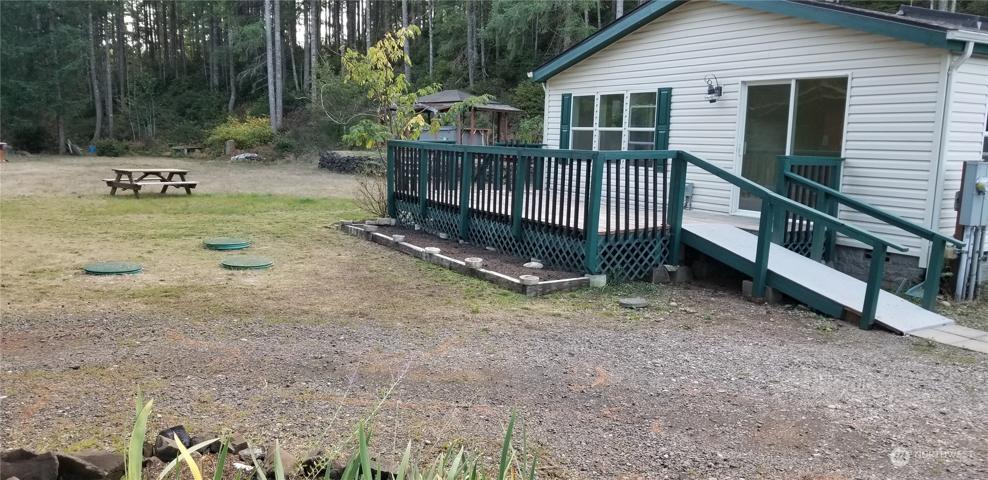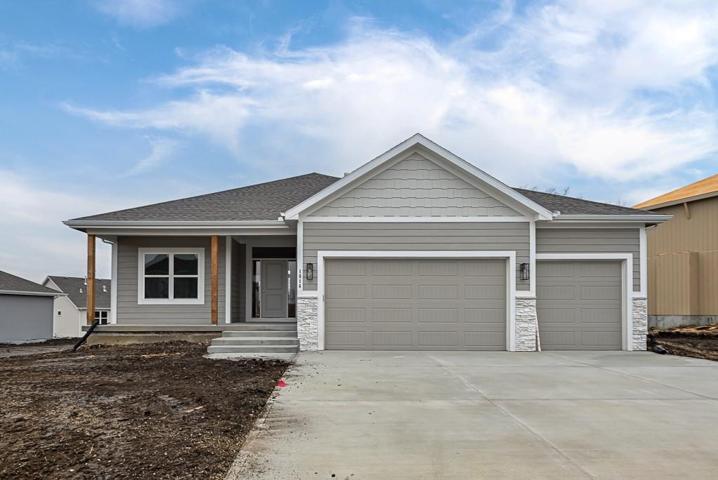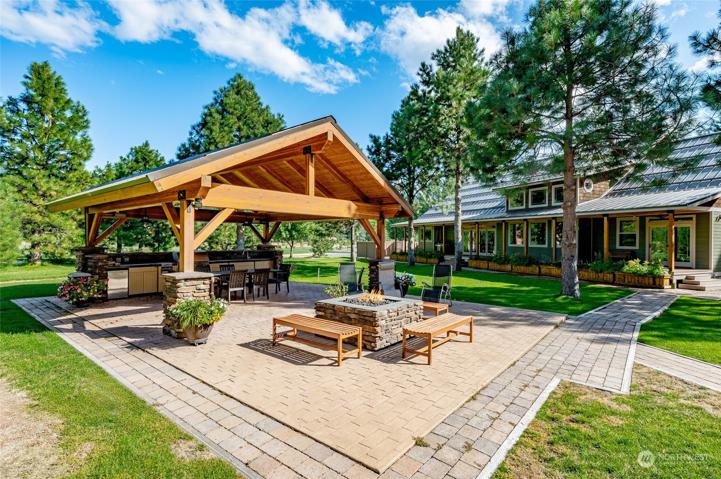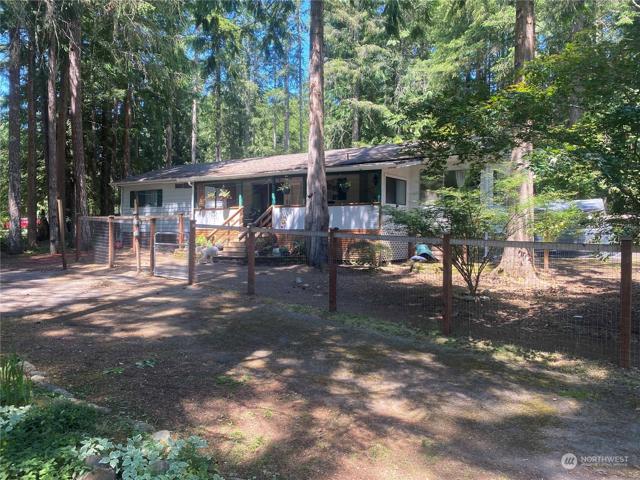1302 Properties
Sort by:
27216 SE Grand Ridge Drive, Issaquah, WA 98029
27216 SE Grand Ridge Drive, Issaquah, WA 98029 Details
1 year ago
4125 SW Homestead Drive, Lee’s Summit, MO 64082
4125 SW Homestead Drive, Lee's Summit, MO 64082 Details
1 year ago
171 N Mount Jupiter Drive, Hoodsport, WA 98548
171 N Mount Jupiter Drive, Hoodsport, WA 98548 Details
1 year ago

