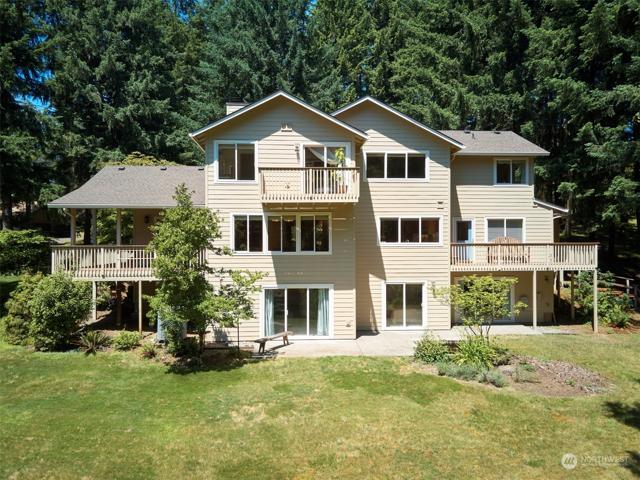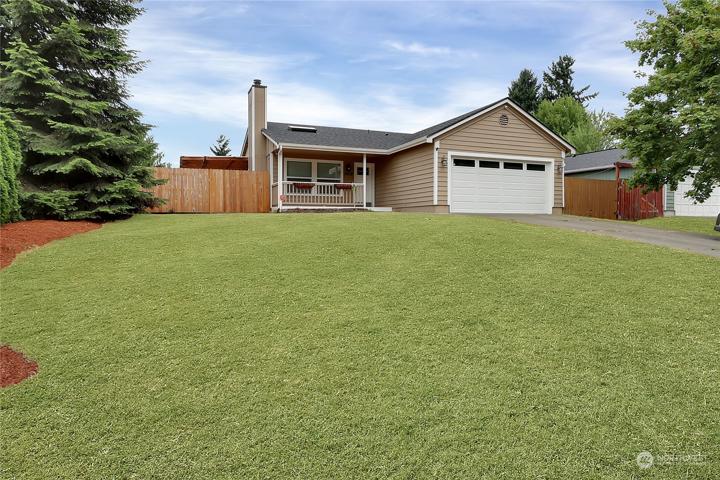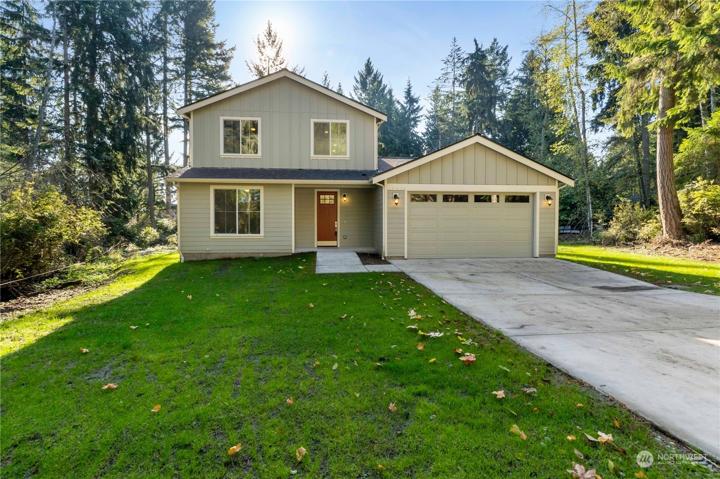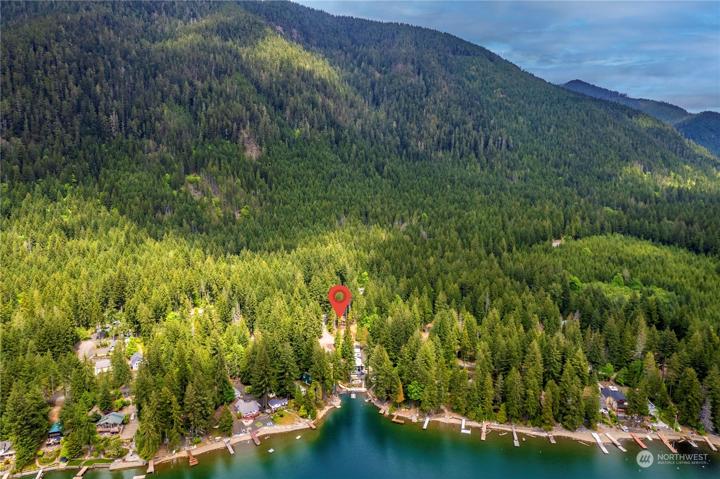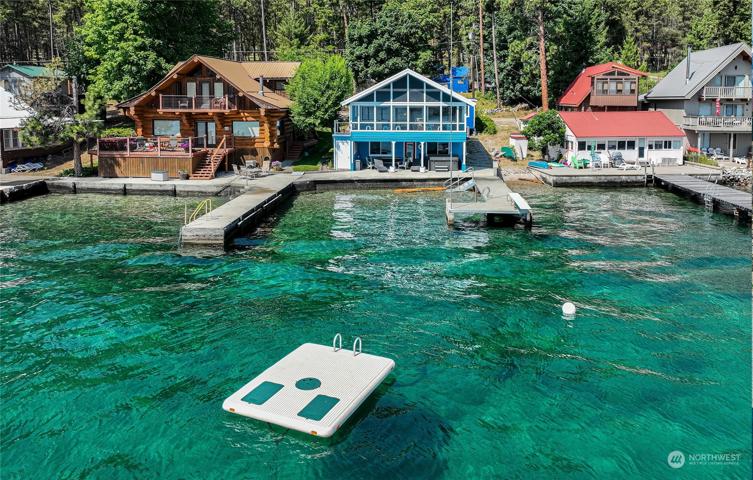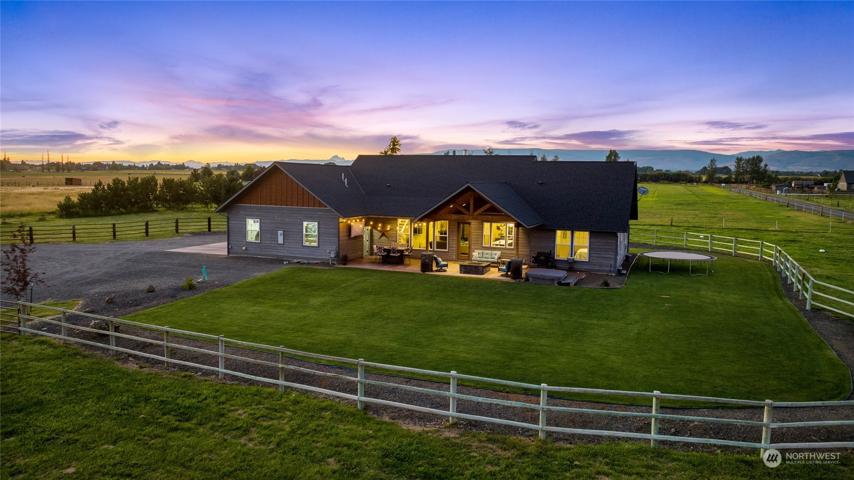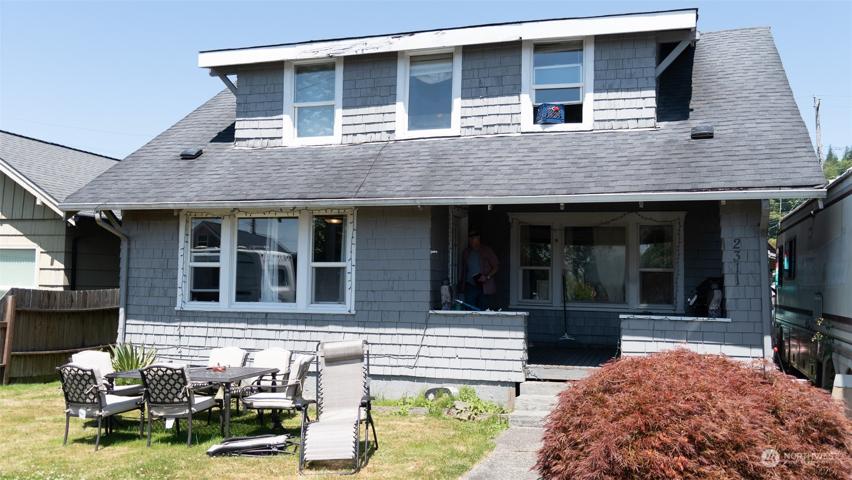1302 Properties
Sort by:
16218 121st E Avenue, Puyallup, WA 98374
16218 121st E Avenue, Puyallup, WA 98374 Details
1 year ago
11968 S Lakeshore Road, Chelan, WA 98816
11968 S Lakeshore Road, Chelan, WA 98816 Details
1 year ago
