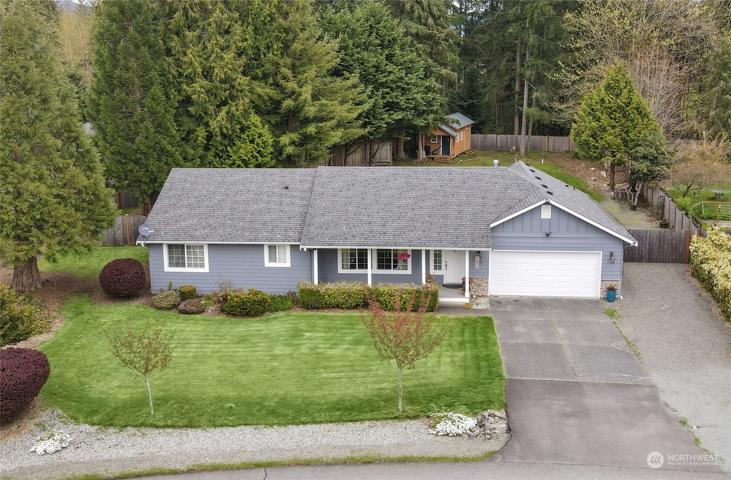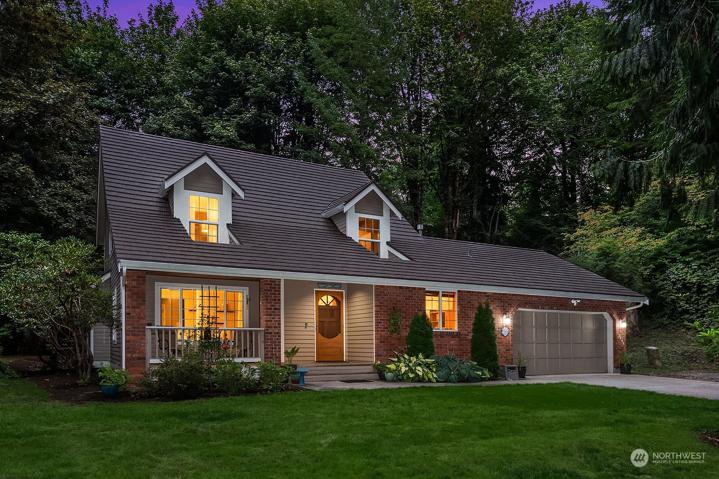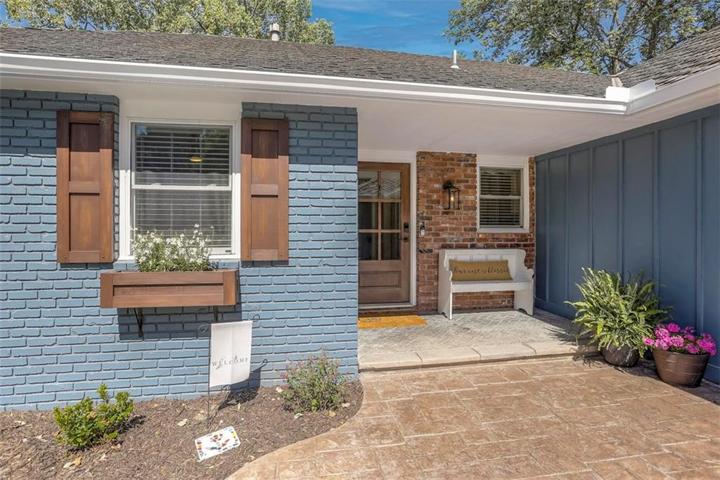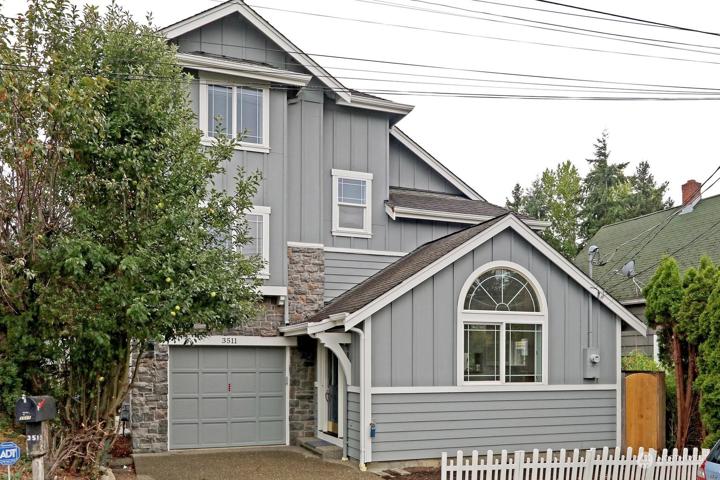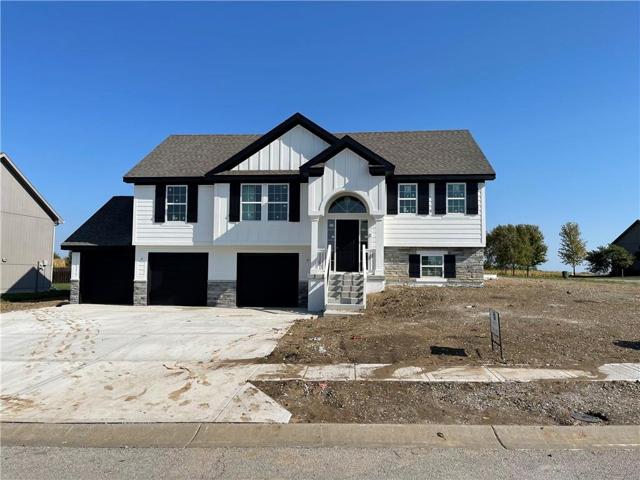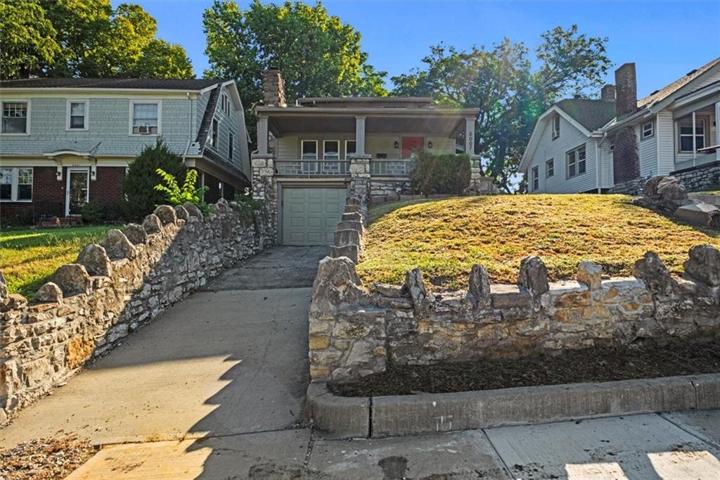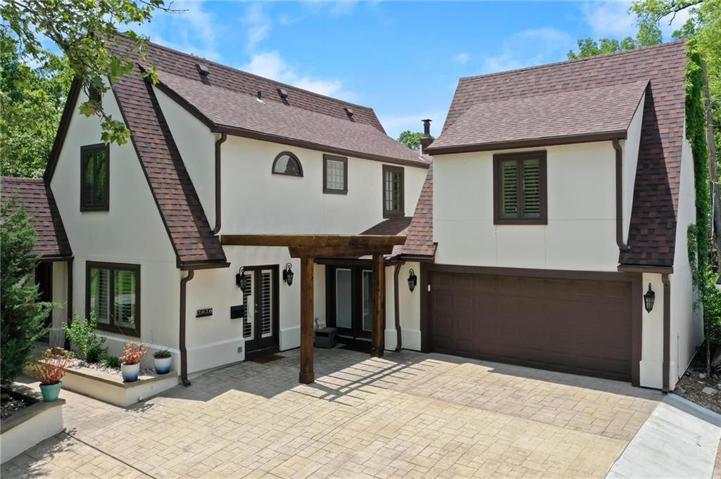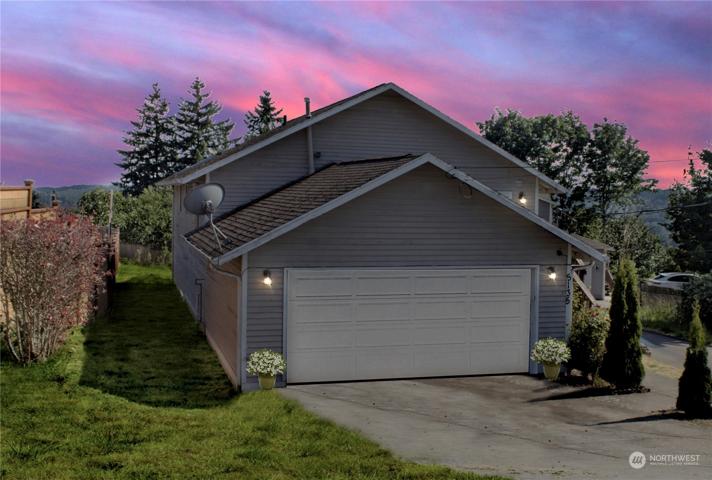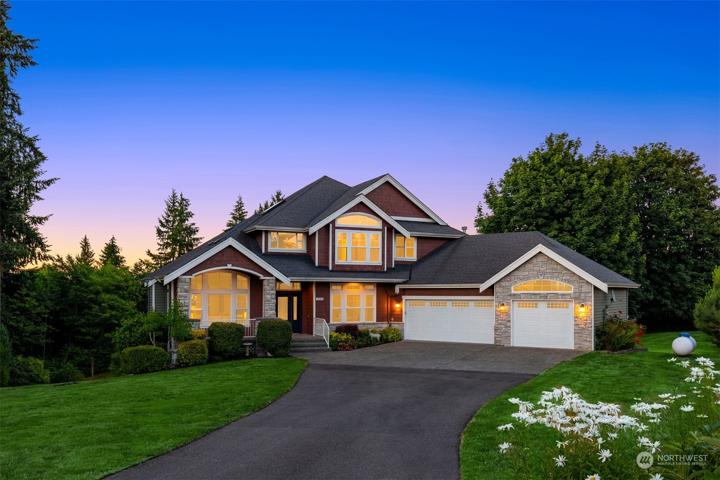1302 Properties
Sort by:
5015 257th NE Street, Arlington, WA 98223
5015 257th NE Street, Arlington, WA 98223 Details
1 year ago
252 N Winnebago Drive, Lake Winnebago, MO 64034
252 N Winnebago Drive, Lake Winnebago, MO 64034 Details
1 year ago
4808 NE 102nd Street, Kansas City, MO 64156
4808 NE 102nd Street, Kansas City, MO 64156 Details
1 year ago
5007 Virginia Avenue, Kansas City, MO 64110
5007 Virginia Avenue, Kansas City, MO 64110 Details
1 year ago
5050 Ward Parkway, Kansas City, MO 64112
5050 Ward Parkway, Kansas City, MO 64112 Details
1 year ago
