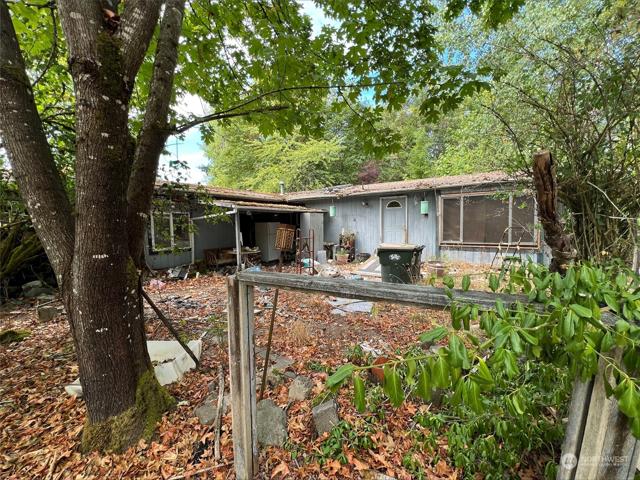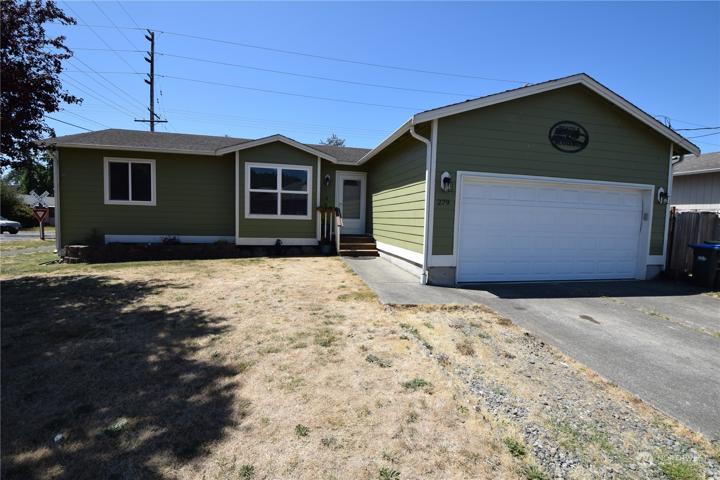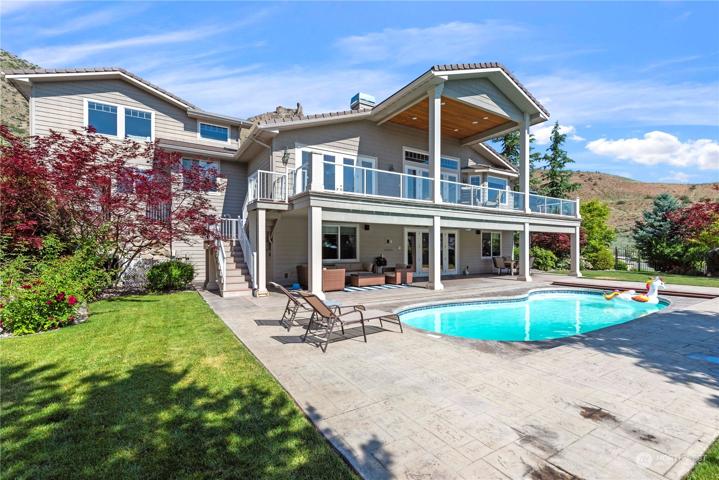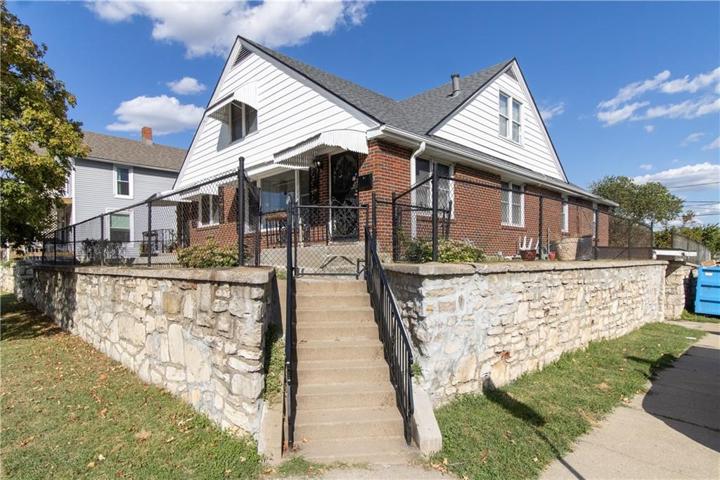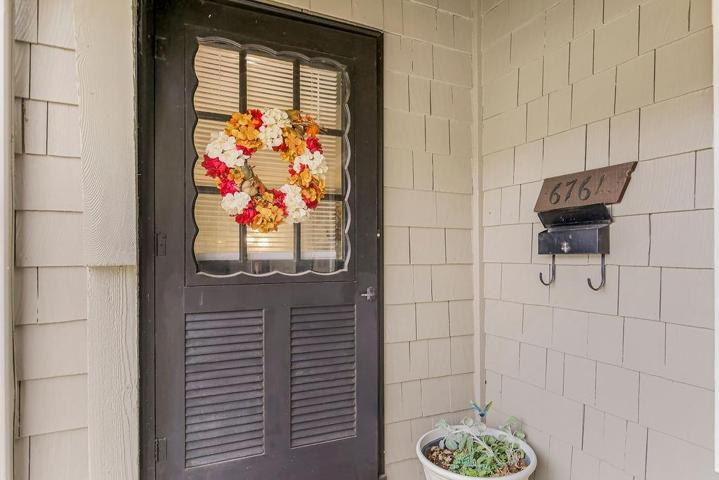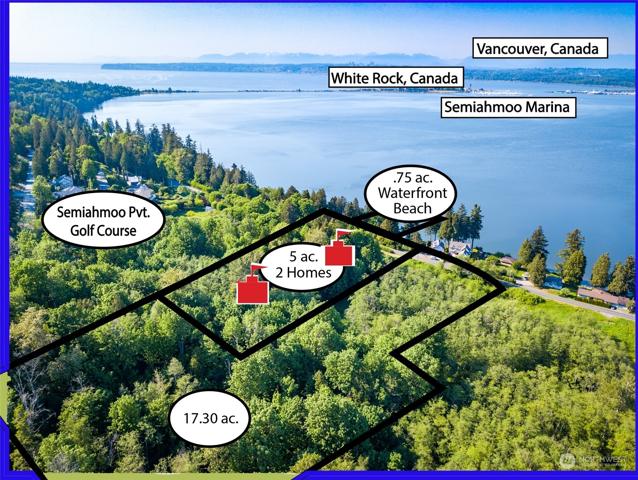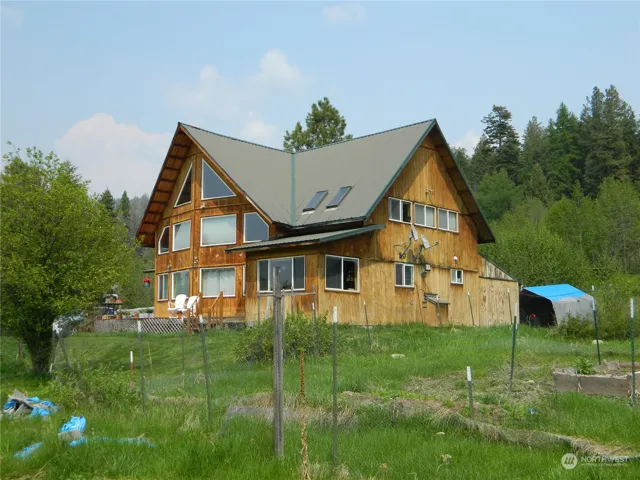1302 Properties
Sort by:
279 SW William Avenue, Chehalis, WA 98532
279 SW William Avenue, Chehalis, WA 98532 Details
1 year ago
423 Prospect Avenue, Kansas City, MO 64124
423 Prospect Avenue, Kansas City, MO 64124 Details
1 year ago
6761 N ASKEW Circle, Gladstone, MO 64119
6761 N ASKEW Circle, Gladstone, MO 64119 Details
1 year ago
