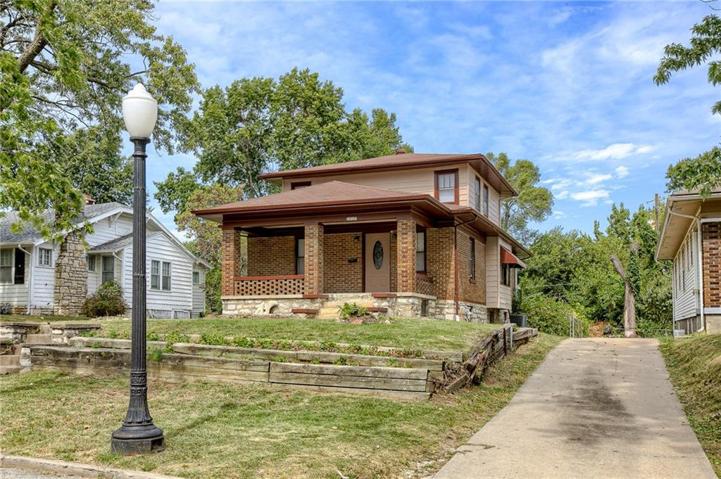1302 Properties
Sort by:
1810 Freeman Avenue, Kansas City, KS 66102
1810 Freeman Avenue, Kansas City, KS 66102 Details
1 year ago
1401 NE 53rd Street, Kansas City, MO 64118
1401 NE 53rd Street, Kansas City, MO 64118 Details
1 year ago
9514 NE 100th Street, Kansas City, MO 64157
9514 NE 100th Street, Kansas City, MO 64157 Details
1 year ago








