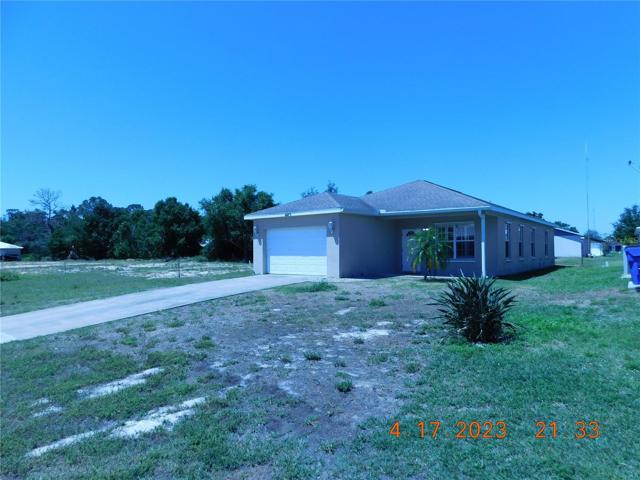9929 Properties
Sort by:
6580 SEMINOLE BOULEVARD, SEMINOLE, FL 33772
6580 SEMINOLE BOULEVARD, SEMINOLE, FL 33772 Details
1 year ago
428 WINDRUSH BAY DRIVE, TARPON SPRINGS, FL 34689
428 WINDRUSH BAY DRIVE, TARPON SPRINGS, FL 34689 Details
1 year ago
2415 MIZNER BAY AVENUE, BRADENTON, FL 34208
2415 MIZNER BAY AVENUE, BRADENTON, FL 34208 Details
1 year ago








