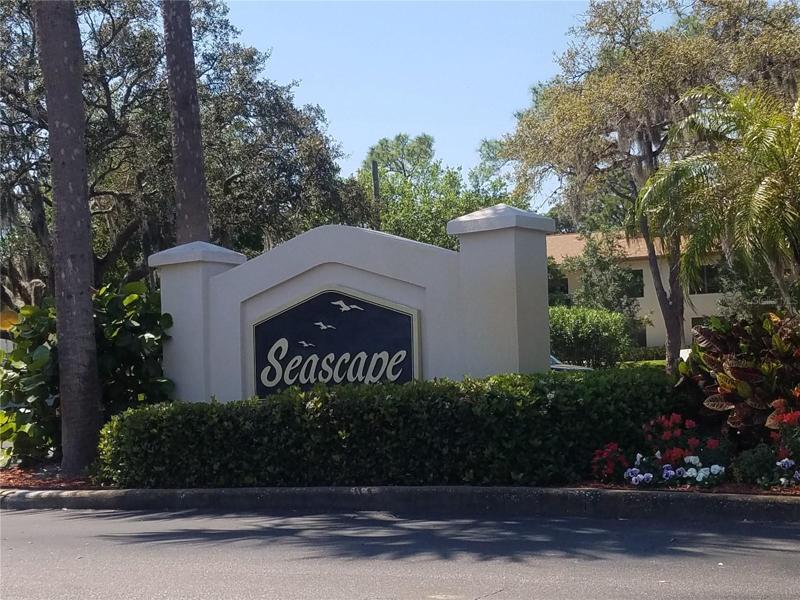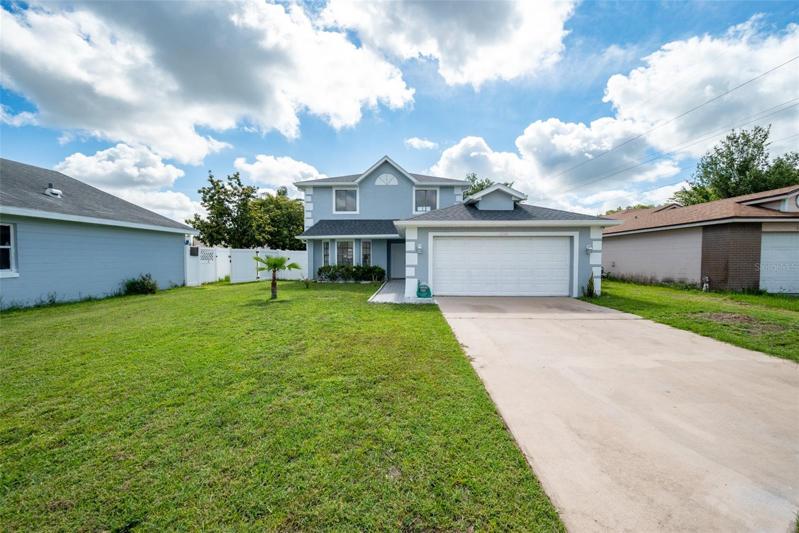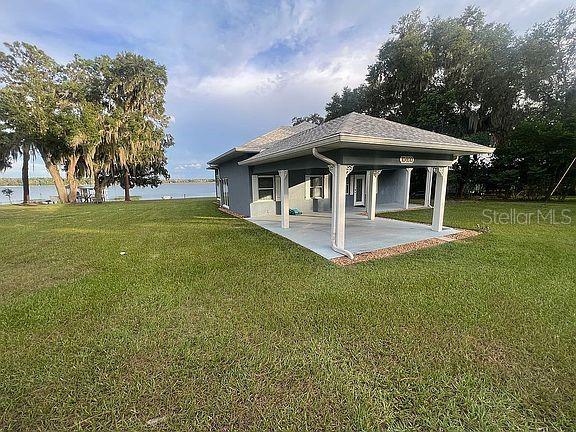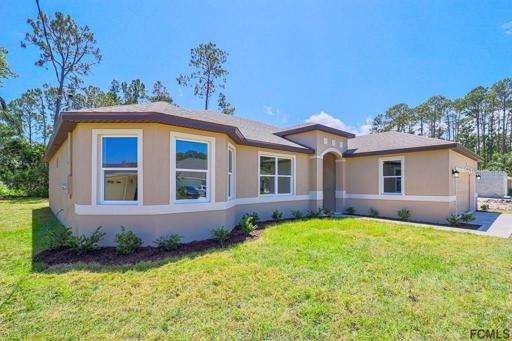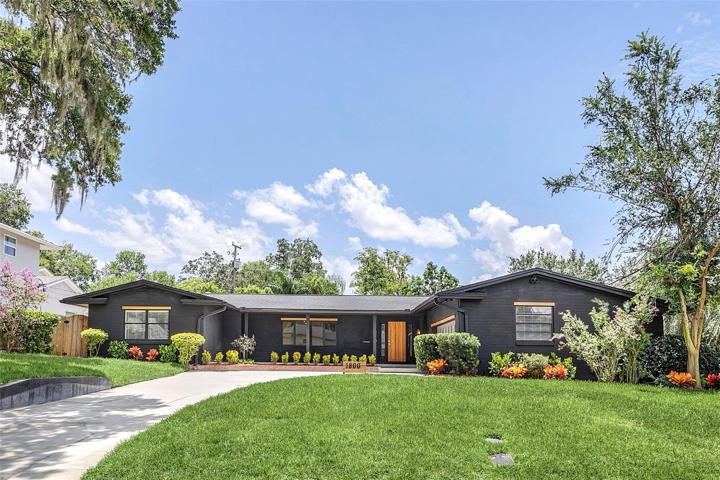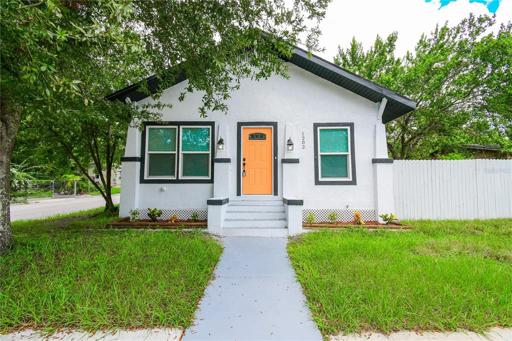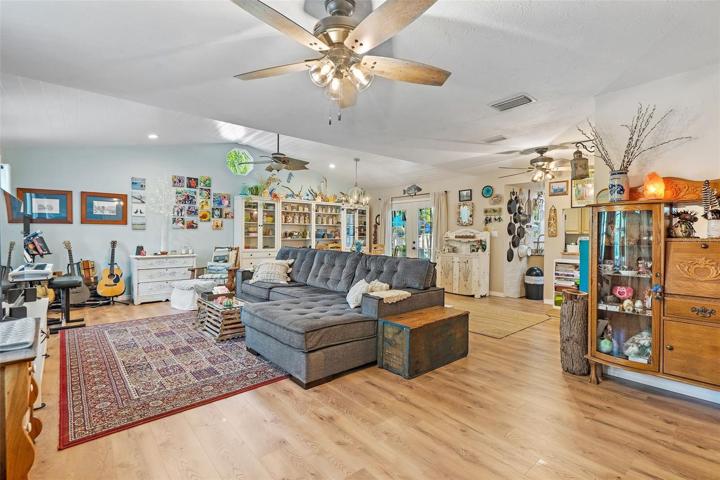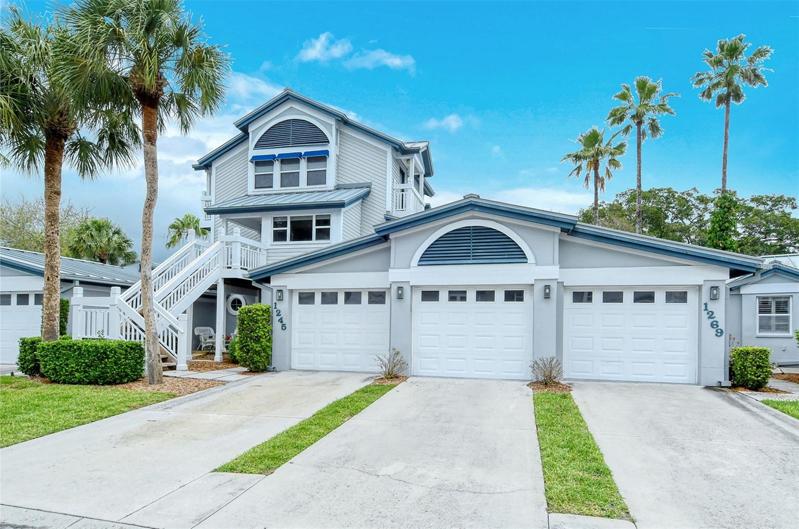9929 Properties
Sort by:
1729 SEASCAPE CIRCLE, TARPON SPRINGS, FL 34689
1729 SEASCAPE CIRCLE, TARPON SPRINGS, FL 34689 Details
1 year ago
10400 SE 138TH PLACE ROAD, SUMMERFIELD, FL 34491
10400 SE 138TH PLACE ROAD, SUMMERFIELD, FL 34491 Details
1 year ago
6267 4TH AVENUE, ST PETERSBURG, FL 33707
6267 4TH AVENUE, ST PETERSBURG, FL 33707 Details
1 year ago
1269 SIESTA BAYSIDE DRIVE, SARASOTA, FL 34242
1269 SIESTA BAYSIDE DRIVE, SARASOTA, FL 34242 Details
1 year ago

