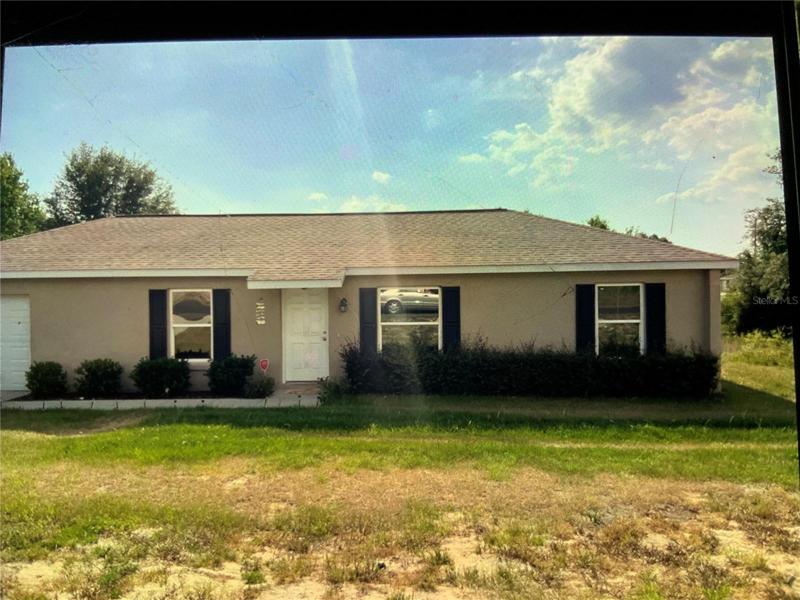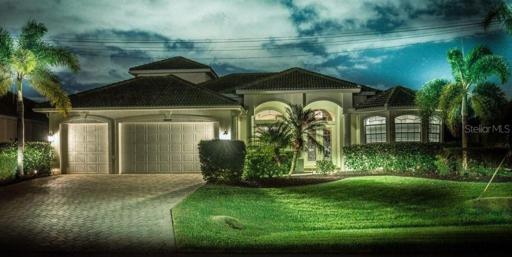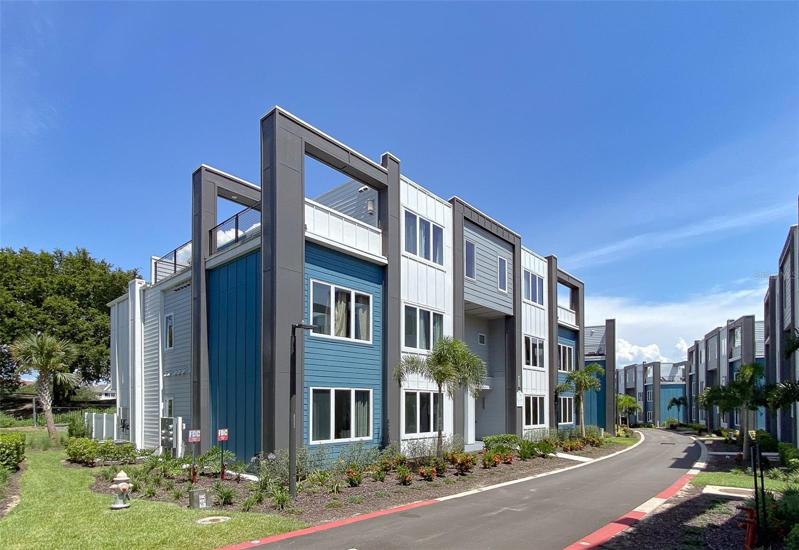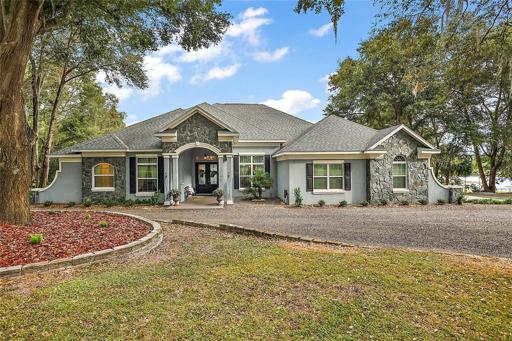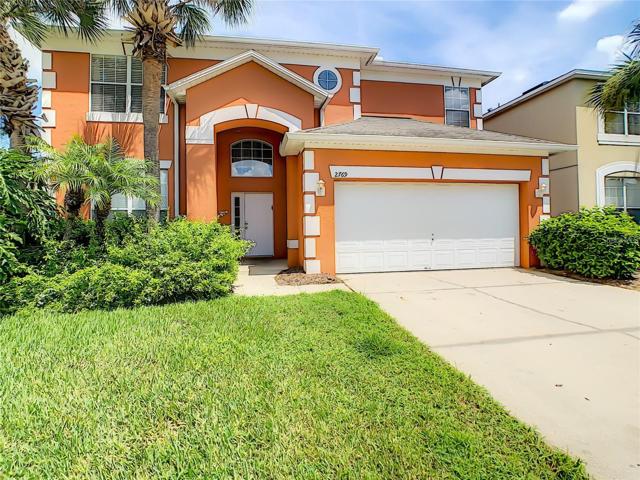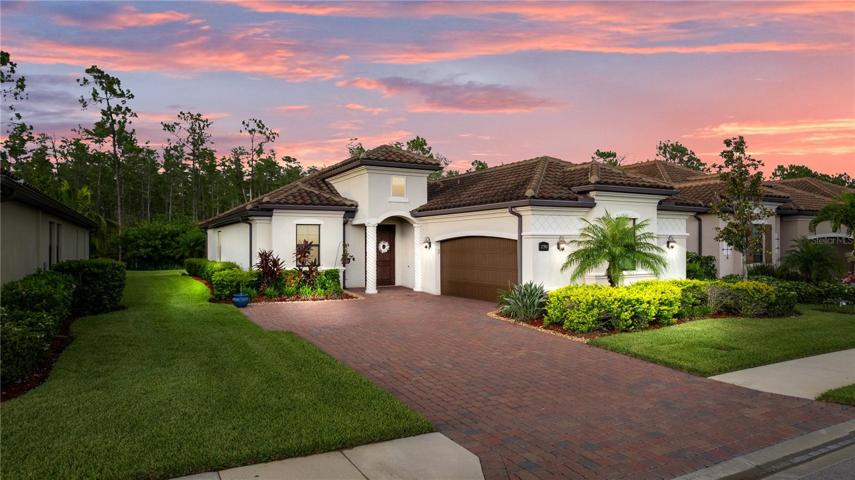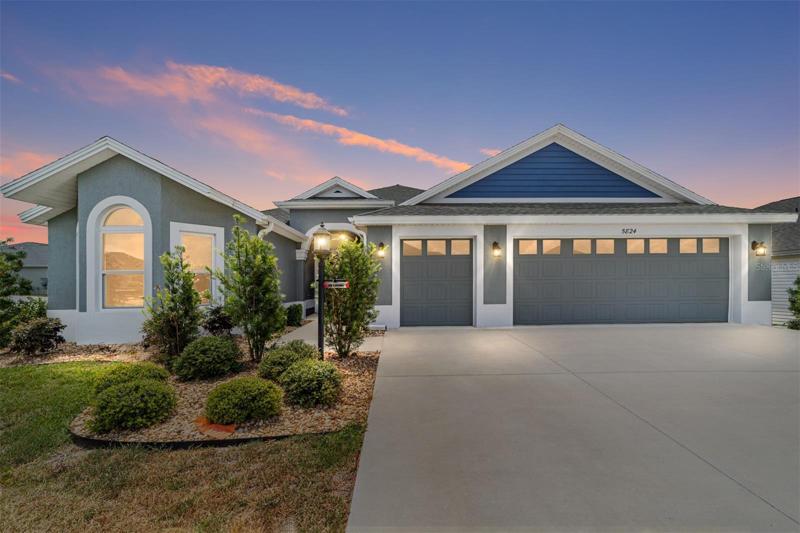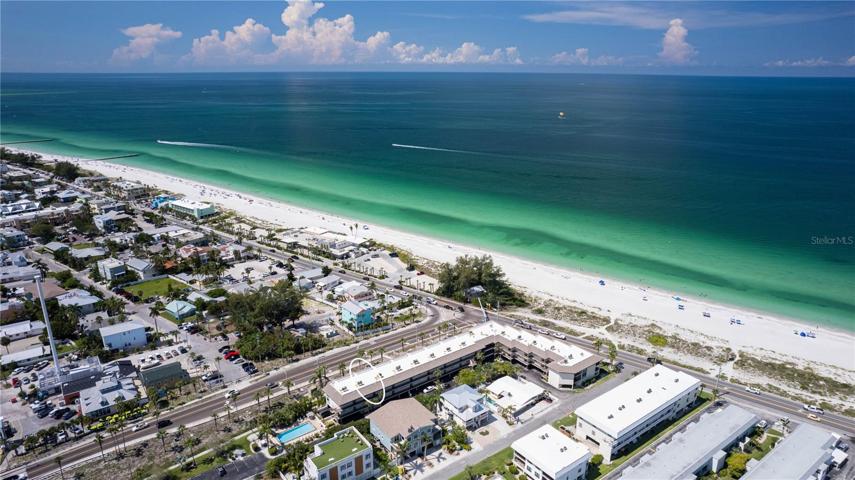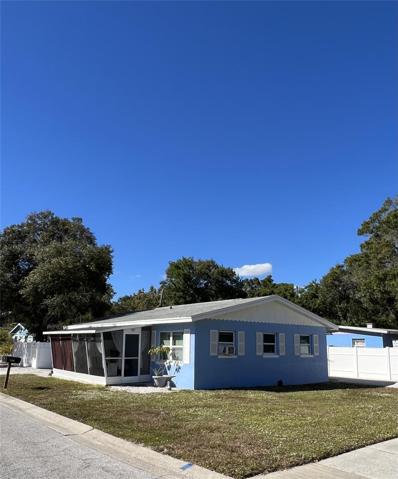9929 Properties
Sort by:
4809 SW 20TH PLACE, CAPE CORAL, FL 33914
4809 SW 20TH PLACE, CAPE CORAL, FL 33914 Details
1 year ago
2769 LIDO KEY DRIVE, KISSIMMEE, FL 34747
2769 LIDO KEY DRIVE, KISSIMMEE, FL 34747 Details
1 year ago
5824 MARUSEK AVENUE, THE VILLAGES, FL 32163
5824 MARUSEK AVENUE, THE VILLAGES, FL 32163 Details
1 year ago
501 GULF N DRIVE, BRADENTON BEACH, FL 34217
501 GULF N DRIVE, BRADENTON BEACH, FL 34217 Details
1 year ago
6801 48TH N AVENUE, ST PETERSBURG, FL 33709
6801 48TH N AVENUE, ST PETERSBURG, FL 33709 Details
1 year ago
