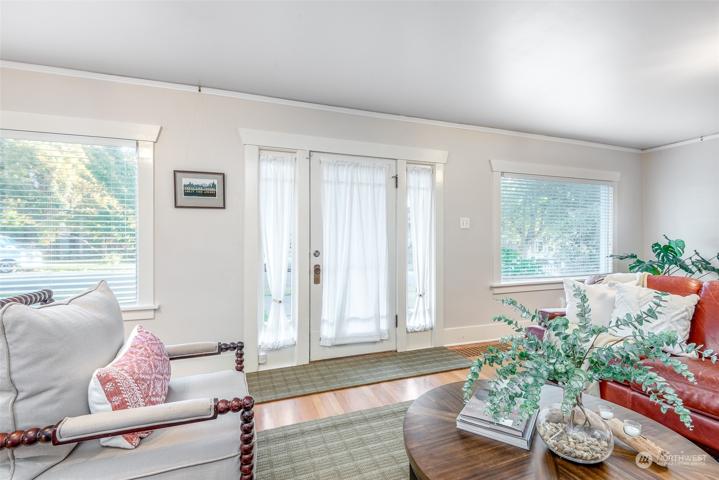414 Properties
Sort by:
1605 B S Washington Street, Seattle, WA 98144
1605 B S Washington Street, Seattle, WA 98144 Details
1 year ago
106 Tonasket Airport Road, Tonasket, WA 98855
106 Tonasket Airport Road, Tonasket, WA 98855 Details
1 year ago
10232 NE 10th Street, Bellevue, WA 98004
10232 NE 10th Street, Bellevue, WA 98004 Details
1 year ago
279 SW William Avenue, Chehalis, WA 98532
279 SW William Avenue, Chehalis, WA 98532 Details
1 year ago








