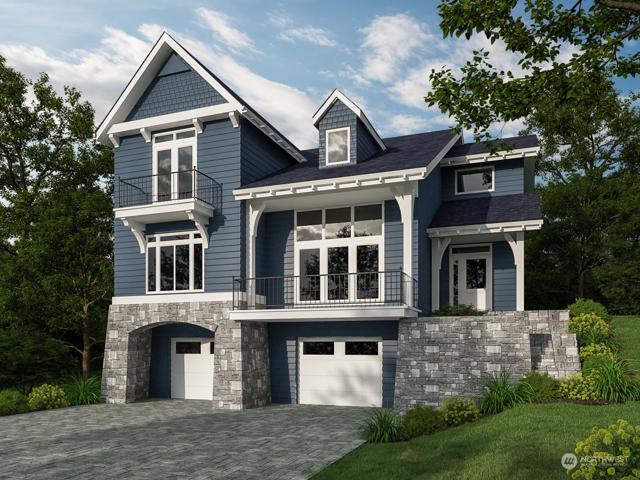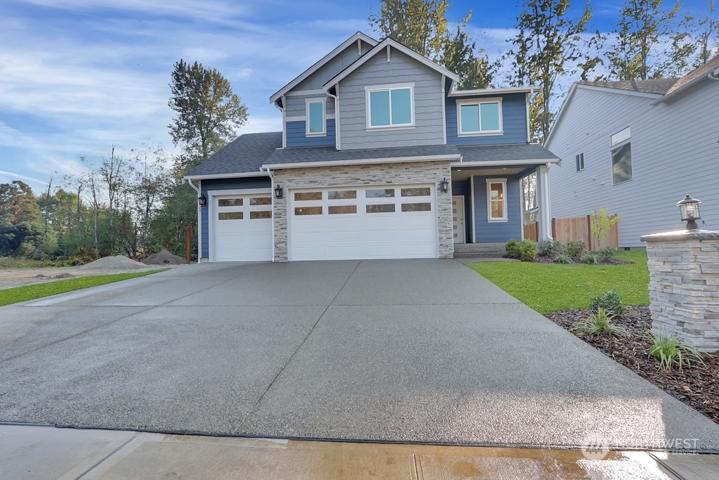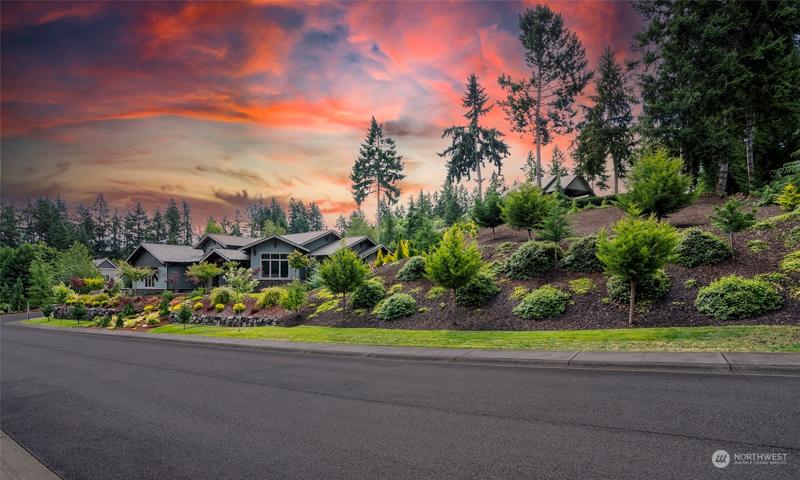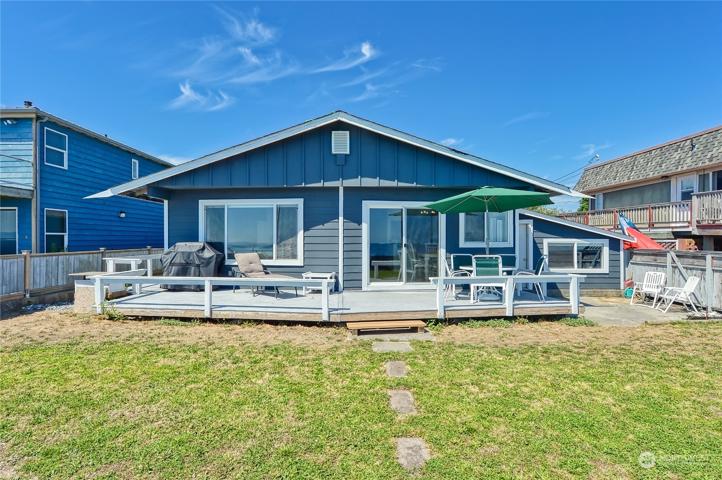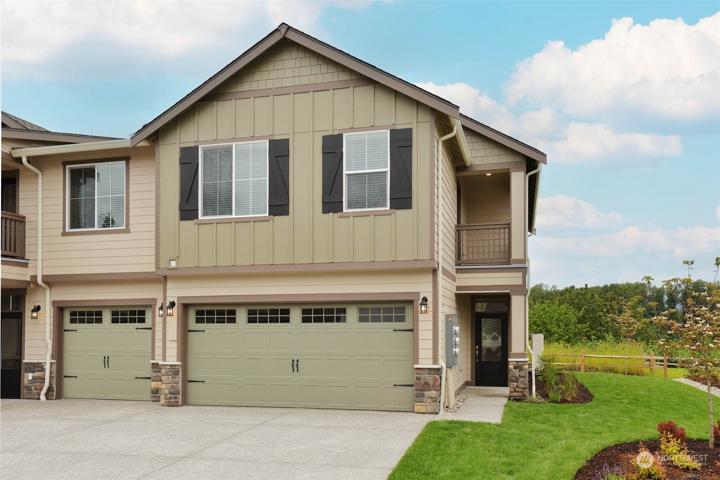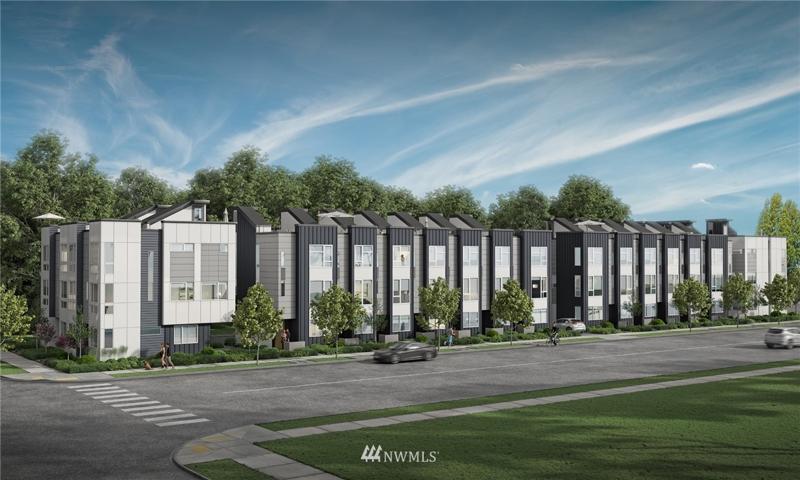958 Properties
Sort by:
31226 NE 114th Street, Carnation, WA 98014
31226 NE 114th Street, Carnation, WA 98014 Details
1 year ago
4009 Martin Luther King Jr S Way, Seattle, WA 98108
4009 Martin Luther King Jr S Way, Seattle, WA 98108 Details
1 year ago
7620 173rd E Street Ct, Puyallup, WA 98375
7620 173rd E Street Ct, Puyallup, WA 98375 Details
1 year ago
1467 Edwards Drive, Point Roberts, WA 98281
1467 Edwards Drive, Point Roberts, WA 98281 Details
1 year ago

