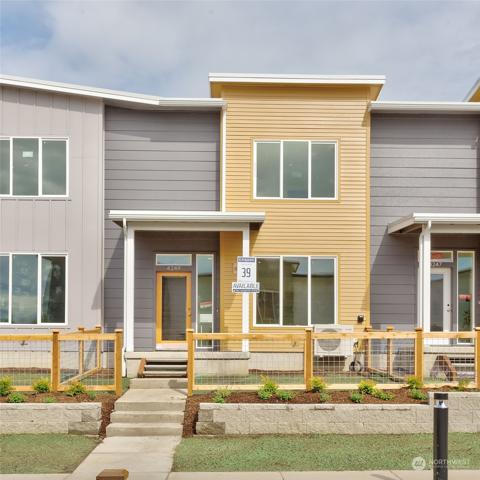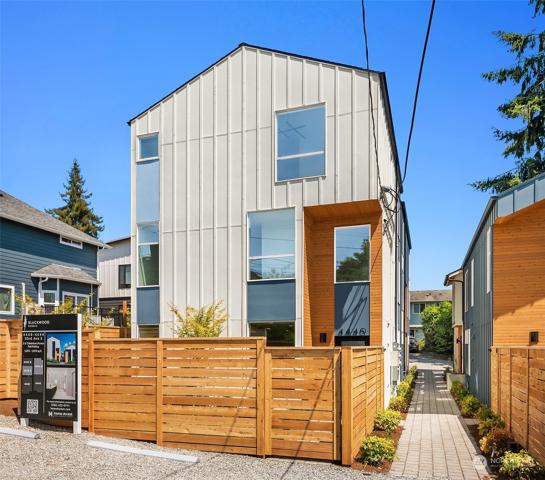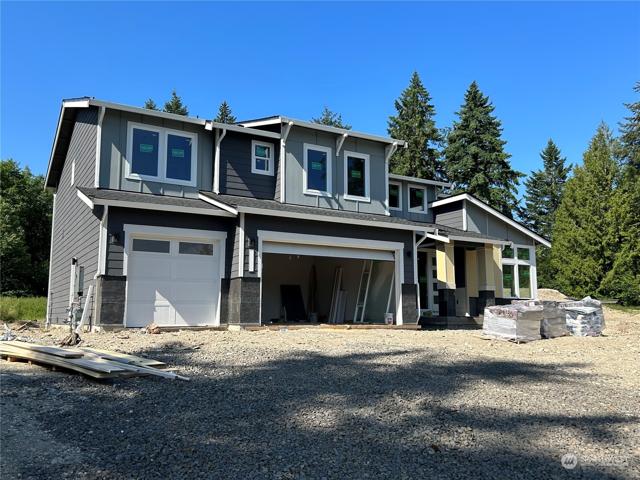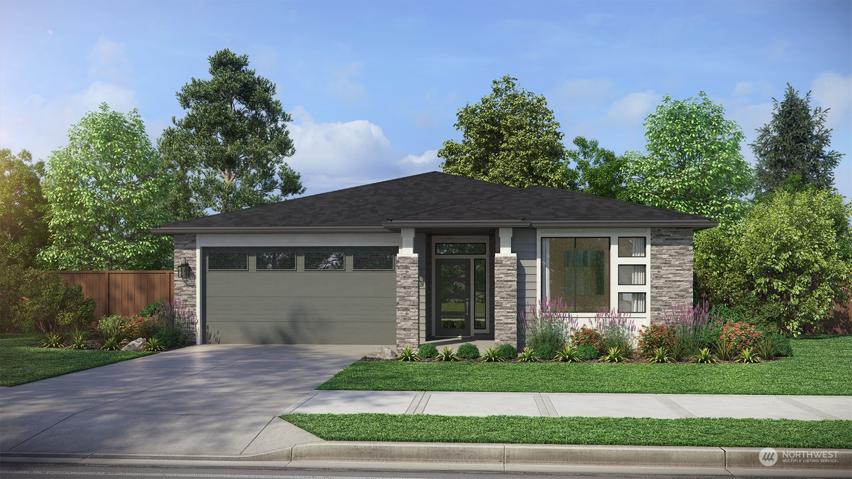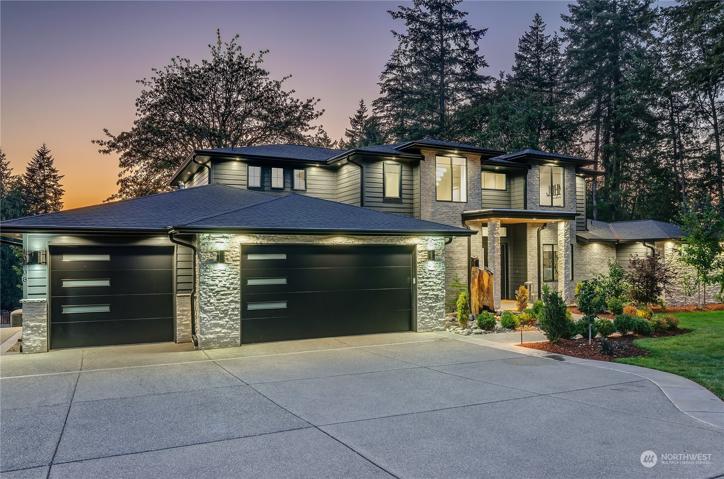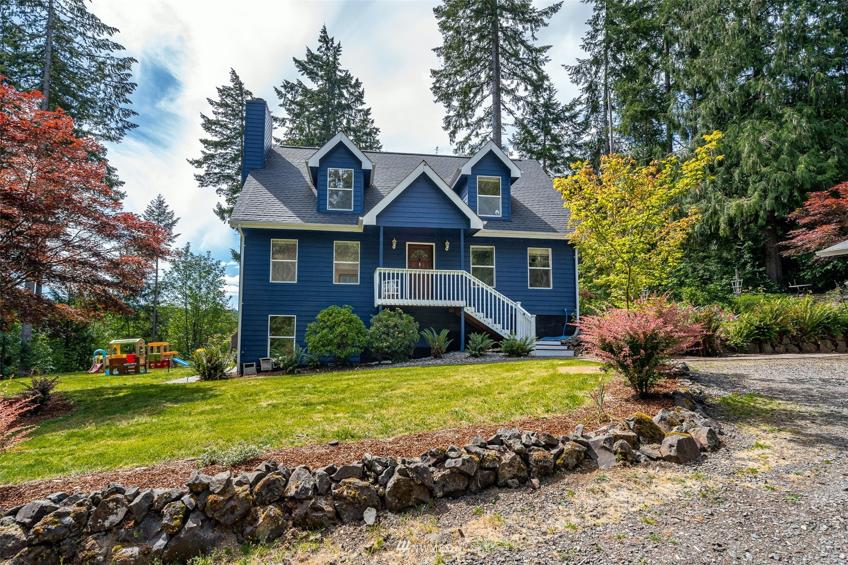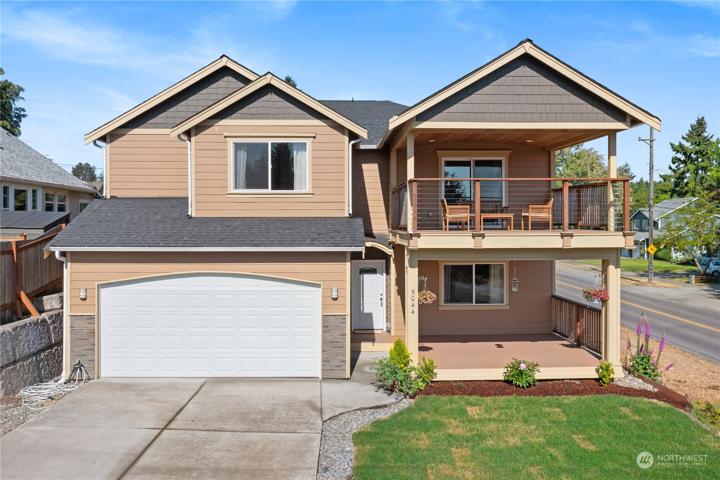958 Properties
Sort by:
8315 Parcel B 56th NE Avenue, Lacey, WA 98516
8315 Parcel B 56th NE Avenue, Lacey, WA 98516 Details
1 year ago
2019 142nd S Street Ct, Tacoma, WA 98444
2019 142nd S Street Ct, Tacoma, WA 98444 Details
1 year ago
