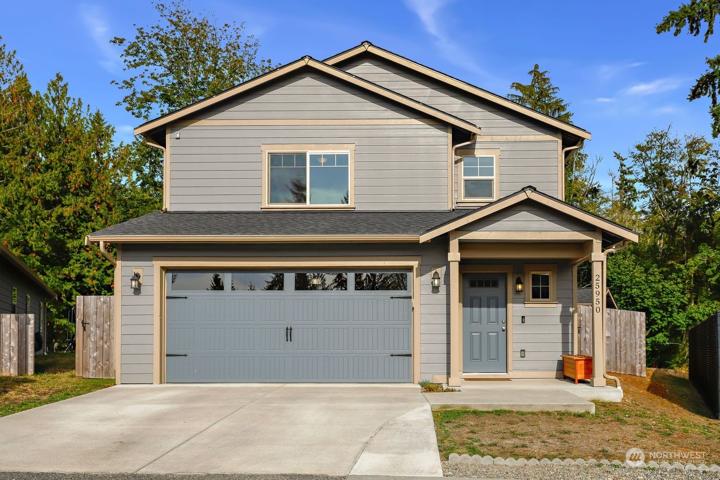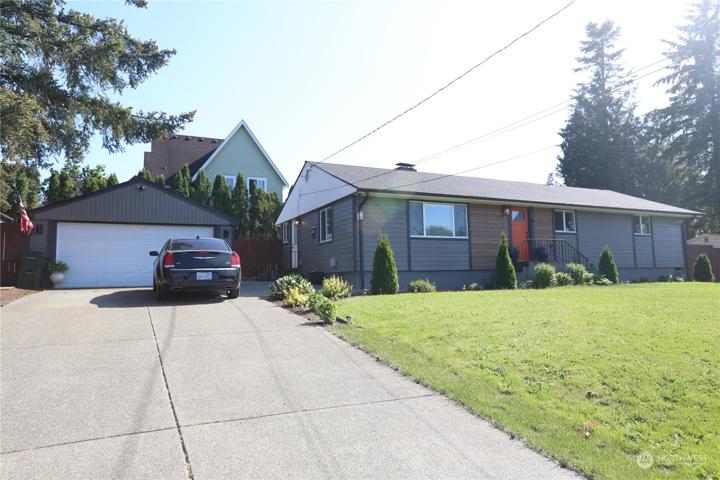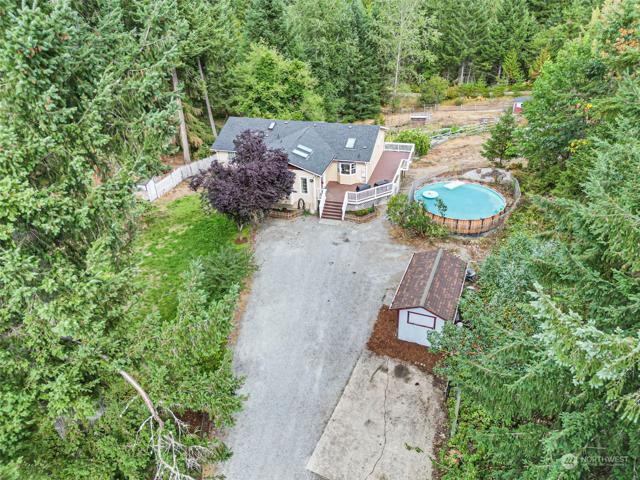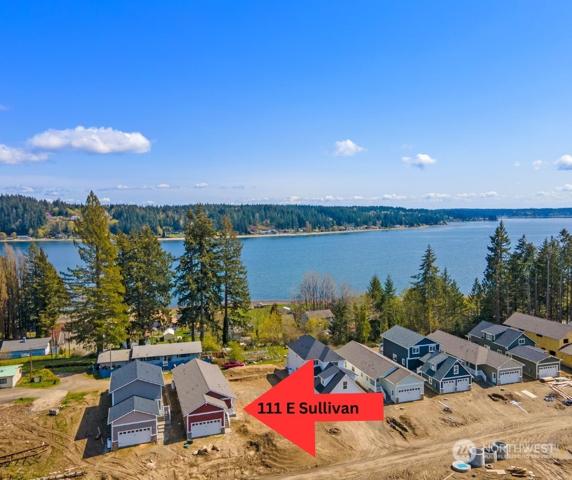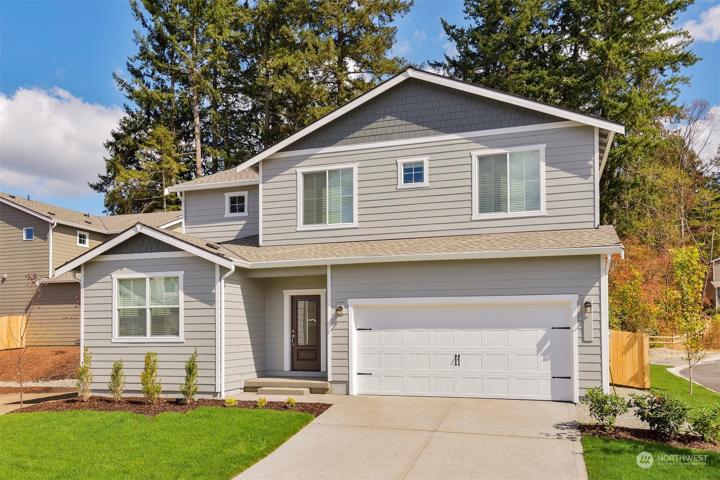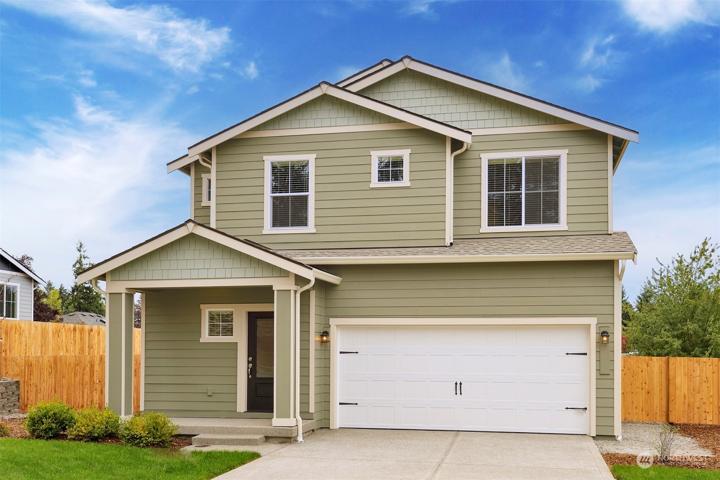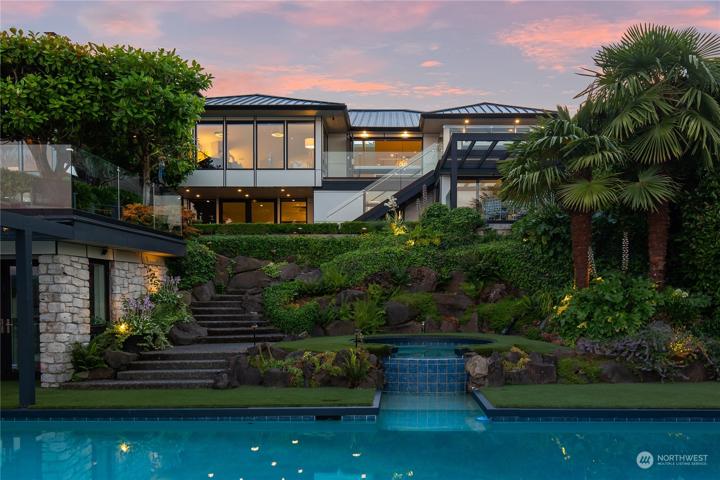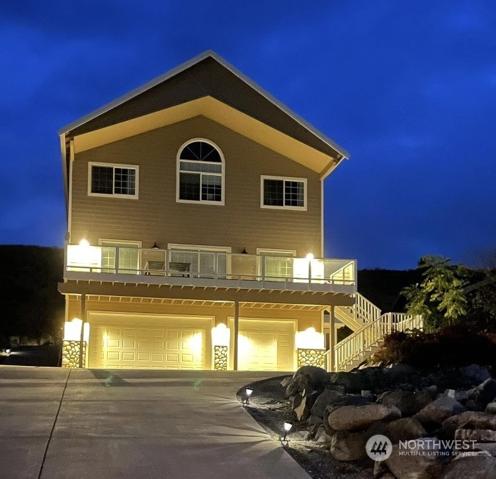958 Properties
Sort by:
25950 School House NE Place, Kingston, WA 98346
25950 School House NE Place, Kingston, WA 98346 Details
1 year ago
808 Lakeside S Avenue, Seattle, WA 98144
808 Lakeside S Avenue, Seattle, WA 98144 Details
1 year ago
