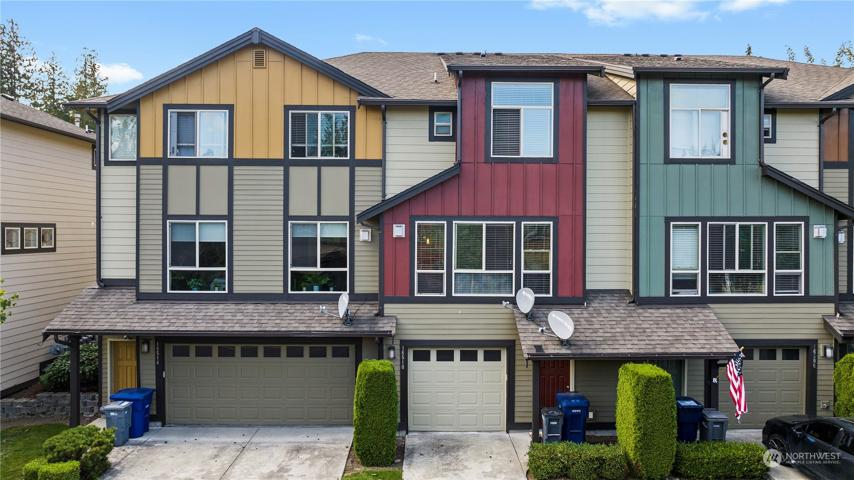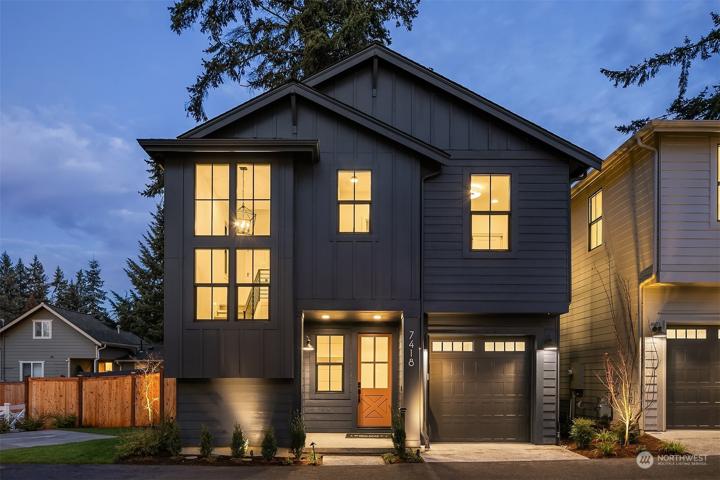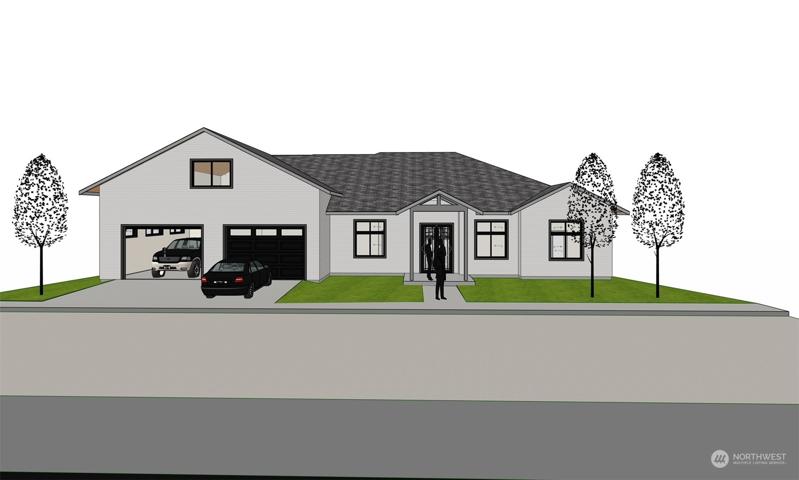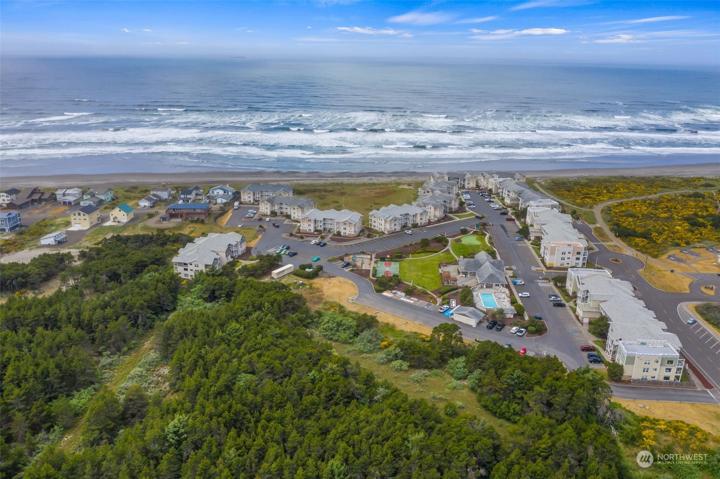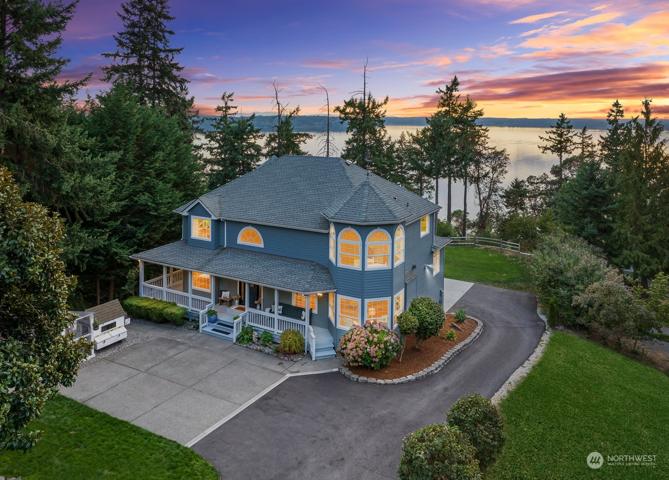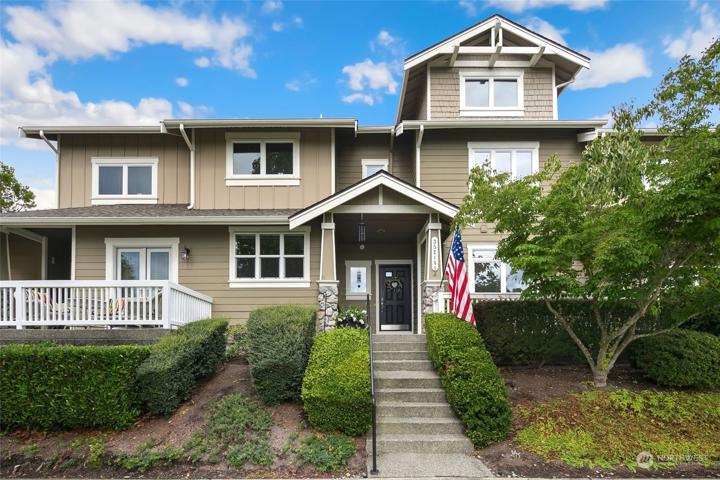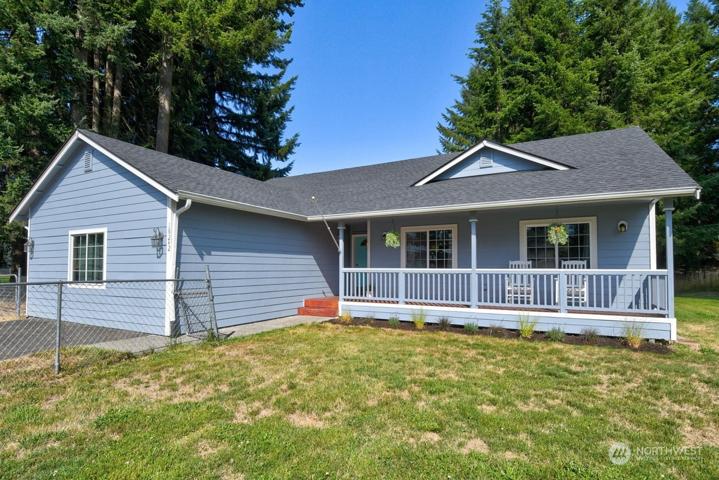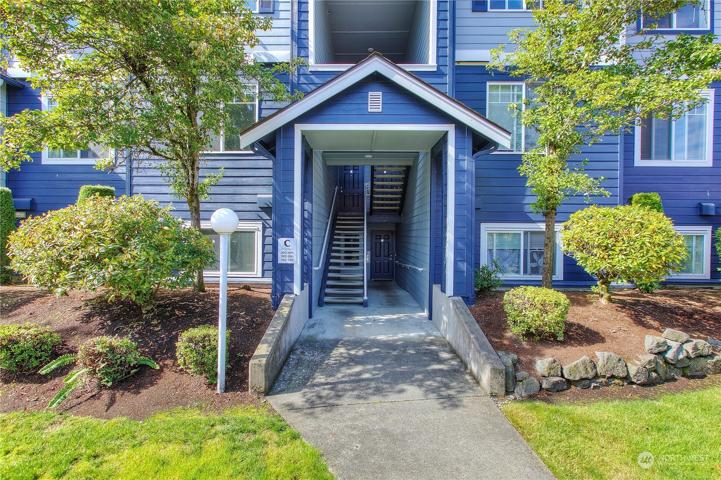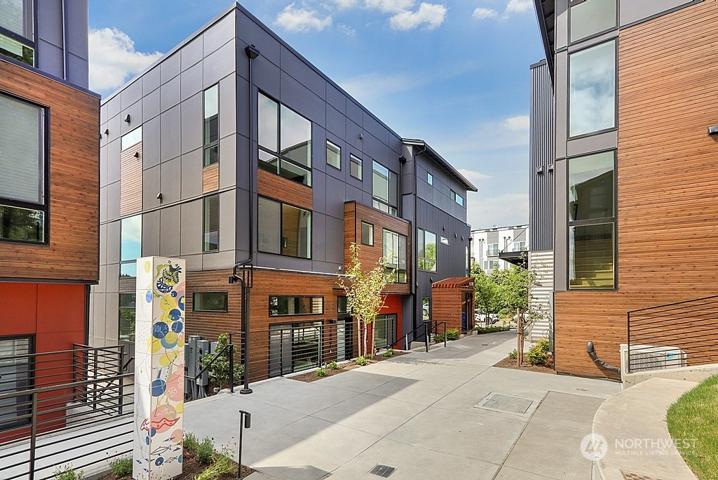958 Properties
Sort by:
6116 58th W Avenue Ct, University Place, WA 98467
6116 58th W Avenue Ct, University Place, WA 98467 Details
1 year ago
35214 SE Ridge Street, Snoqualmie, WA 98065
35214 SE Ridge Street, Snoqualmie, WA 98065 Details
1 year ago
18242 Cheycona SW Lane, Rochester, WA 98579
18242 Cheycona SW Lane, Rochester, WA 98579 Details
1 year ago
