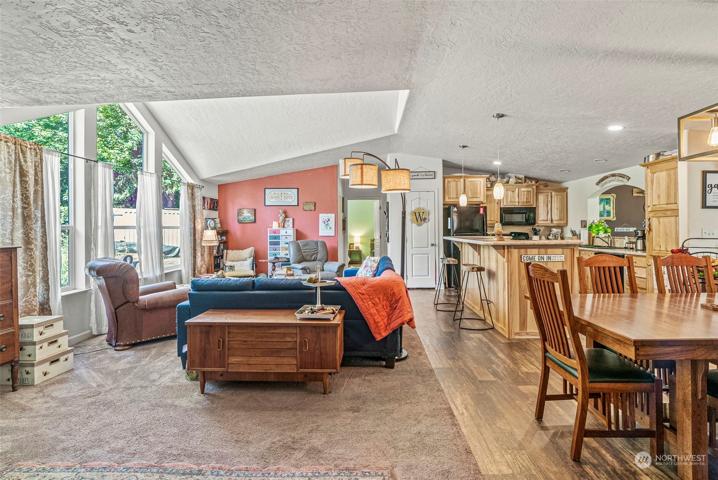958 Properties
Sort by:
14717 NE 57th Court, Vancouver, WA 98686
14717 NE 57th Court, Vancouver, WA 98686 Details
1 year ago
214 216 Garden Drive, Walla Walla, WA 99362
214 216 Garden Drive, Walla Walla, WA 99362 Details
1 year ago
1599 E Ocean Shores SW Boulevard, Ocean Shores, WA 98569
1599 E Ocean Shores SW Boulevard, Ocean Shores, WA 98569 Details
1 year ago








