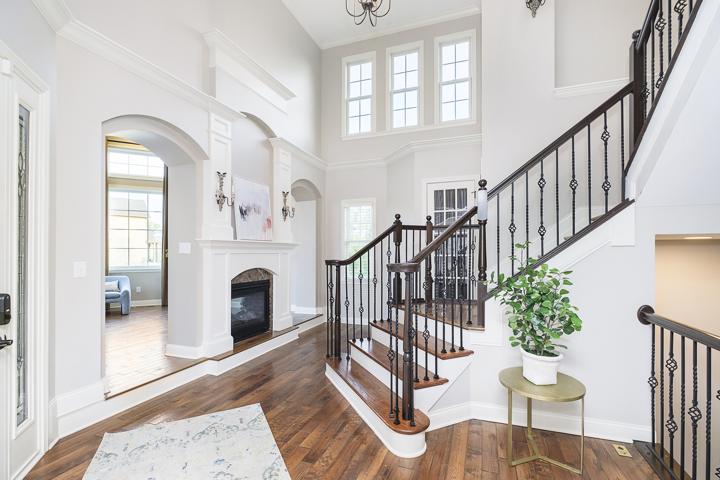147 Properties
Sort by:
2790 Lord Murphy Drive, Westfield, IN 46074
2790 Lord Murphy Drive, Westfield, IN 46074 Details
1 year ago
2048 N Central Avenue, Indianapolis, IN 46202
2048 N Central Avenue, Indianapolis, IN 46202 Details
1 year ago
874 N Abigail Lane, Ellettsville, IN 47429
874 N Abigail Lane, Ellettsville, IN 47429 Details
1 year ago
755 E 96th Street, Indianapolis, IN 46240
755 E 96th Street, Indianapolis, IN 46240 Details
1 year ago
911 E 16th Street, Indianapolis, IN 46202
911 E 16th Street, Indianapolis, IN 46202 Details
1 year ago
12220 Poplar Bend Boulevard, Fishers, IN 46037
12220 Poplar Bend Boulevard, Fishers, IN 46037 Details
1 year ago








