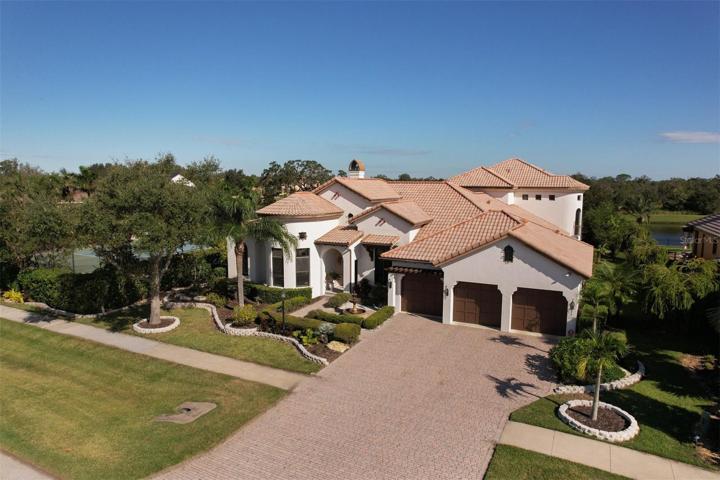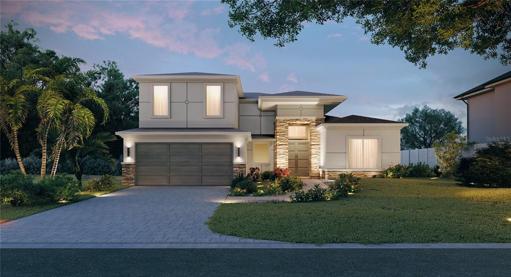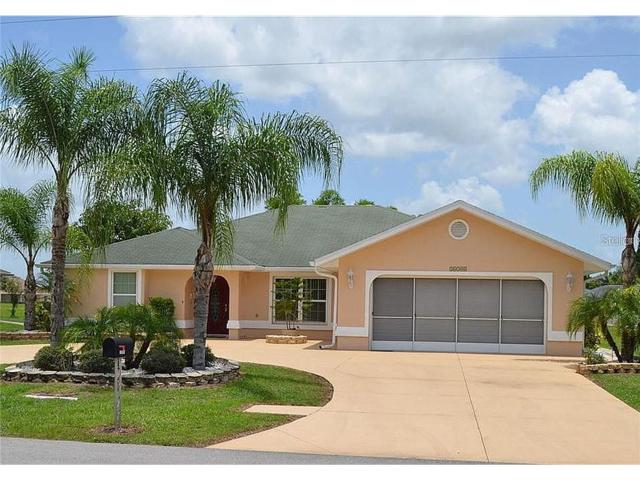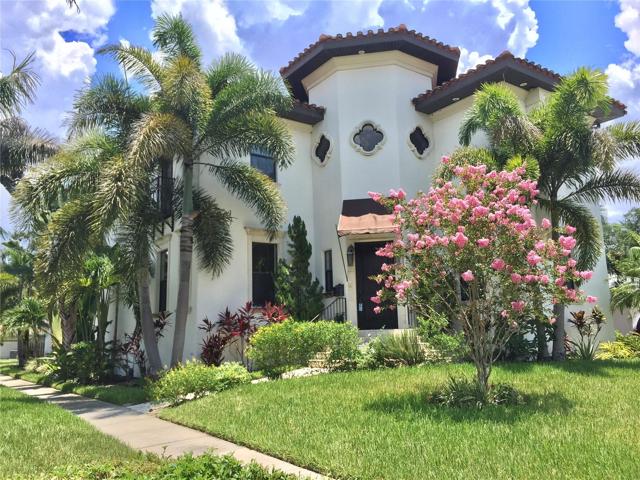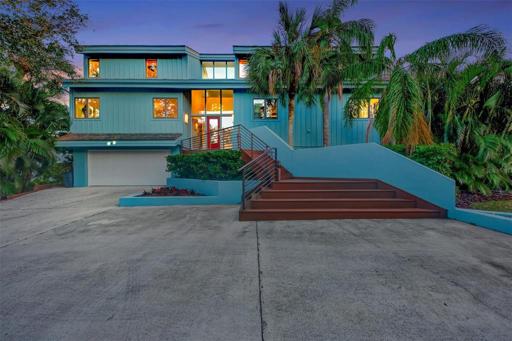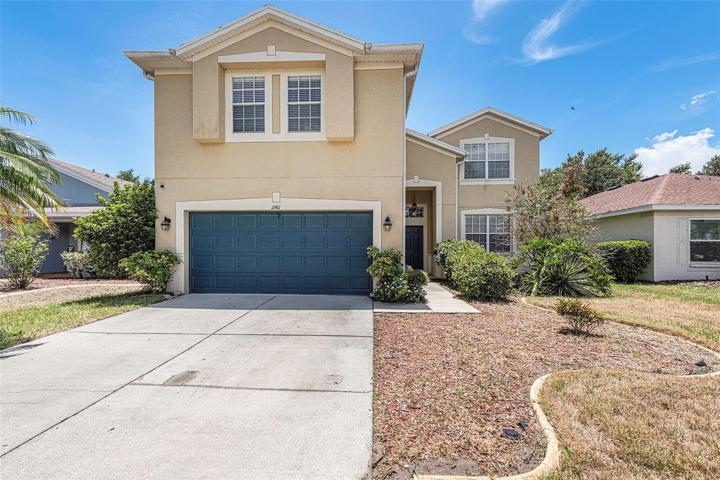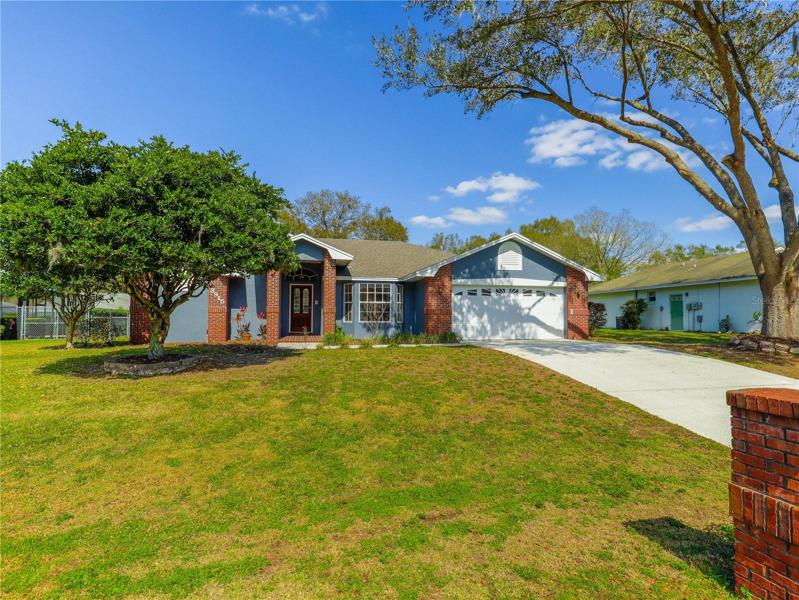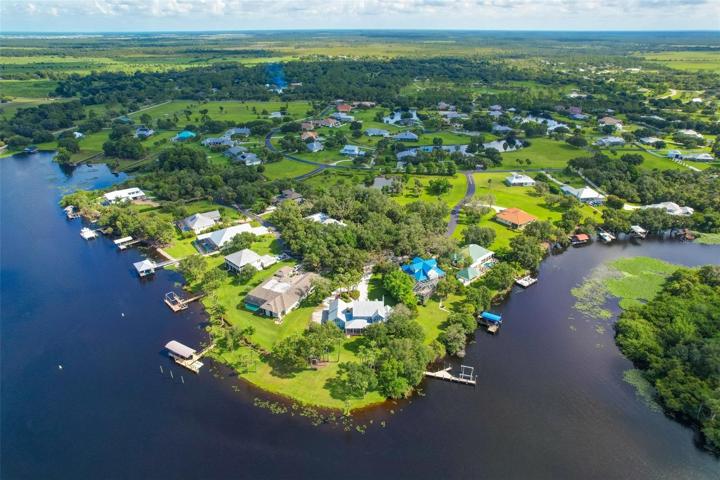100 Properties
Sort by:
14111 11TH NE TERRACE, BRADENTON, FL 34212
14111 11TH NE TERRACE, BRADENTON, FL 34212 Details
1 year ago
2149 WISTERIA STREET, SARASOTA, FL 34239
2149 WISTERIA STREET, SARASOTA, FL 34239 Details
1 year ago
26506 COPIAPO CIRCLE, PUNTA GORDA, FL 33983
26506 COPIAPO CIRCLE, PUNTA GORDA, FL 33983 Details
1 year ago
5823 RIEGELS HARBOR ROAD, SARASOTA, FL 34242
5823 RIEGELS HARBOR ROAD, SARASOTA, FL 34242 Details
1 year ago
11411 COCONUT ISLAND DRIVE, RIVERVIEW, FL 33569
11411 COCONUT ISLAND DRIVE, RIVERVIEW, FL 33569 Details
1 year ago
3915 LAUREL BRANCH DRIVE, LAKELAND, FL 33810
3915 LAUREL BRANCH DRIVE, LAKELAND, FL 33810 Details
1 year ago
