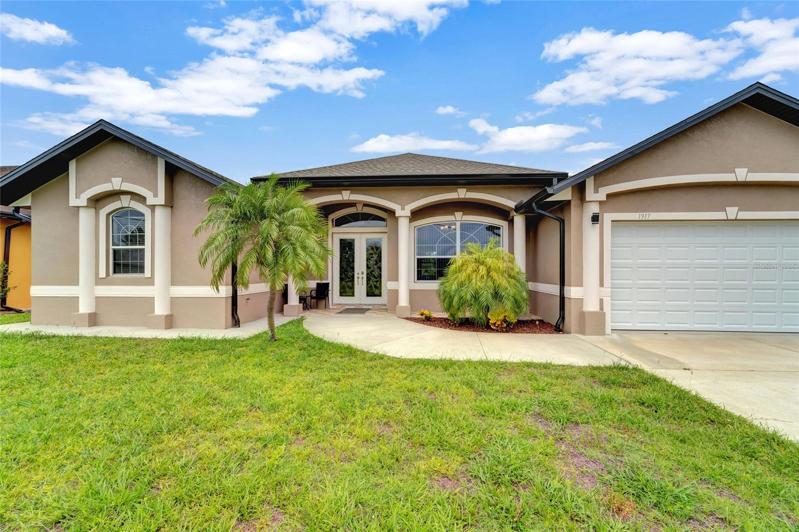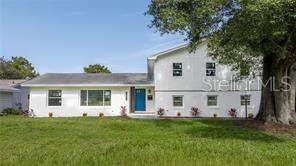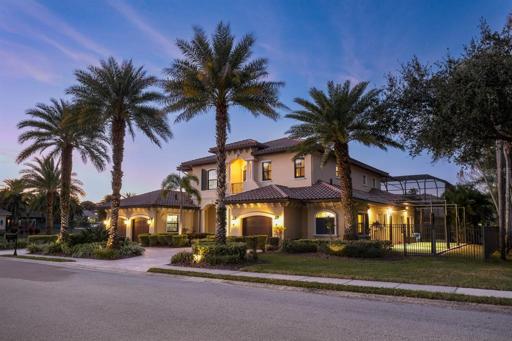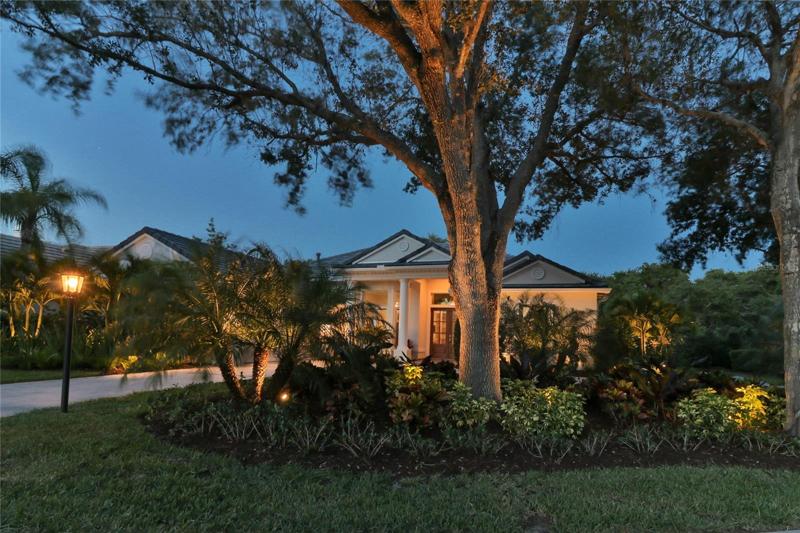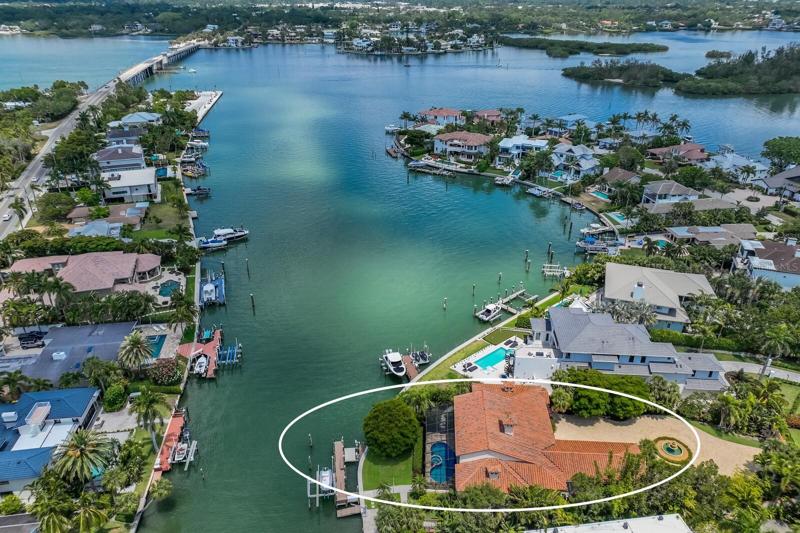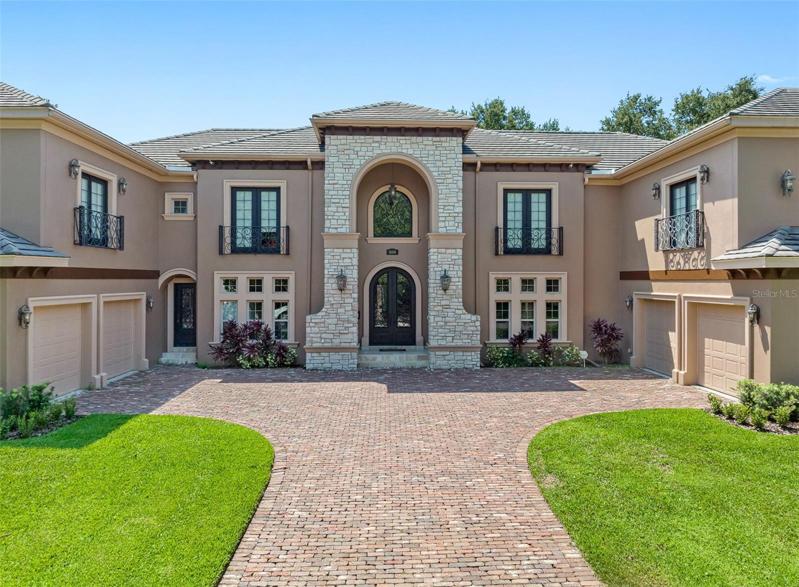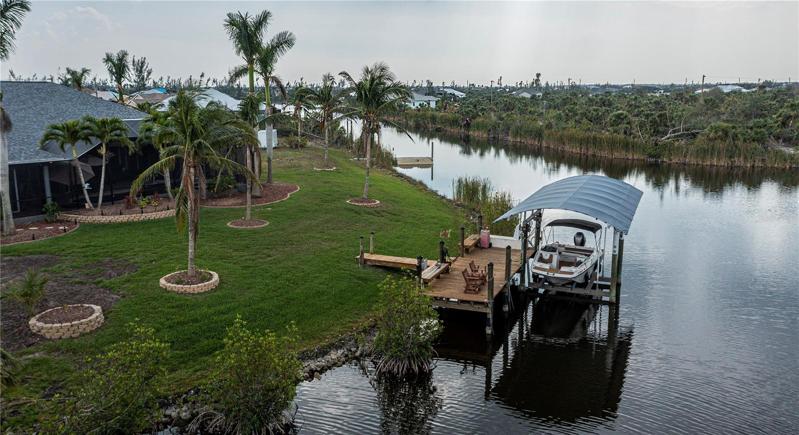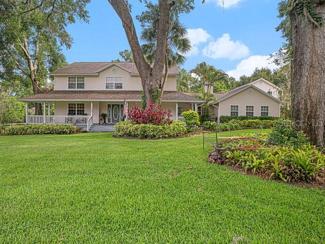100 Properties
Sort by:
1917 FLORALA STREET, NORTH PORT, FL 34287
1917 FLORALA STREET, NORTH PORT, FL 34287 Details
1 year ago
3062 RENAISSANCE DRIVE, CLEARWATER, FL 33759
3062 RENAISSANCE DRIVE, CLEARWATER, FL 33759 Details
1 year ago
6935 CUMBERLAND TERRACE, UNIVERSITY PARK, FL 34201
6935 CUMBERLAND TERRACE, UNIVERSITY PARK, FL 34201 Details
1 year ago
749 FREELING DRIVE, SIESTA KEY, FL 34242
749 FREELING DRIVE, SIESTA KEY, FL 34242 Details
1 year ago
1604 CULBREATH ISLES DRIVE, TAMPA, FL 33629
1604 CULBREATH ISLES DRIVE, TAMPA, FL 33629 Details
1 year ago
15264 HENNIPEN CIRCLE, PORT CHARLOTTE, FL 33981
15264 HENNIPEN CIRCLE, PORT CHARLOTTE, FL 33981 Details
1 year ago
