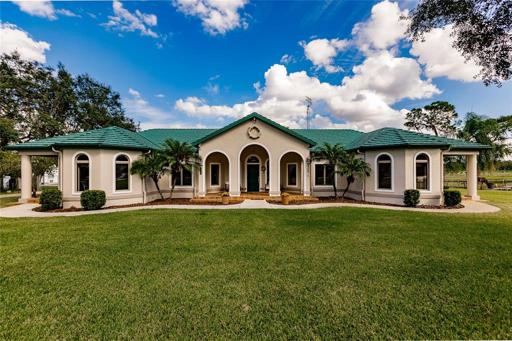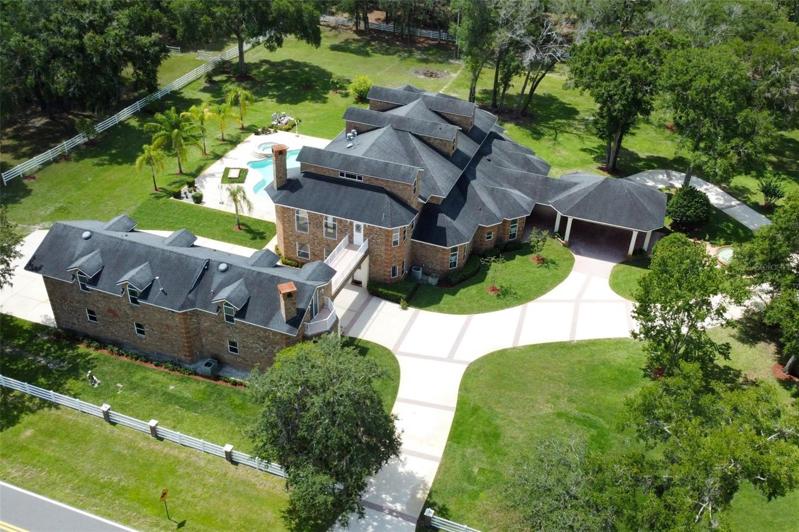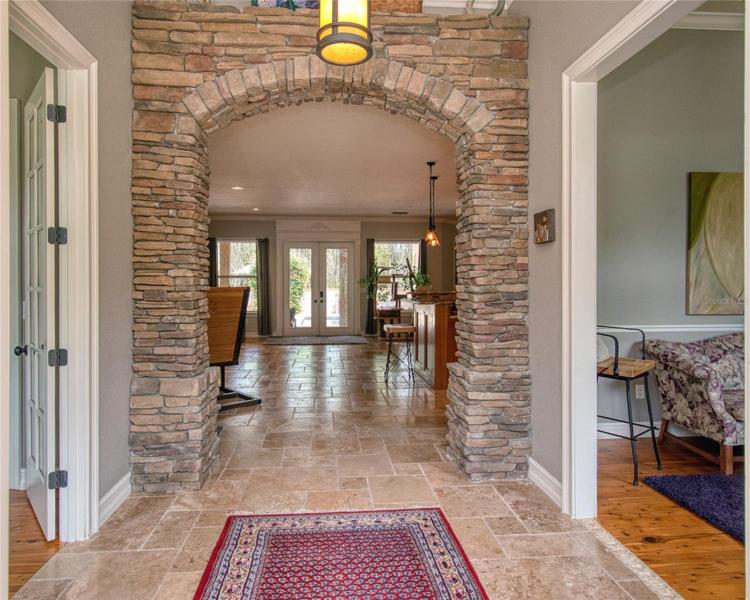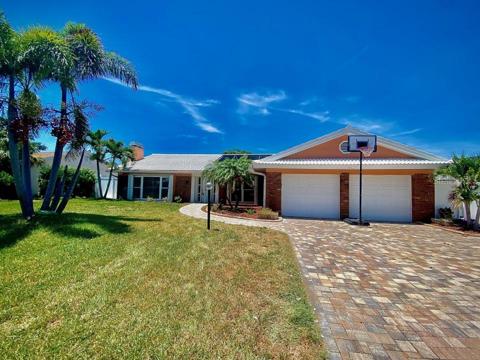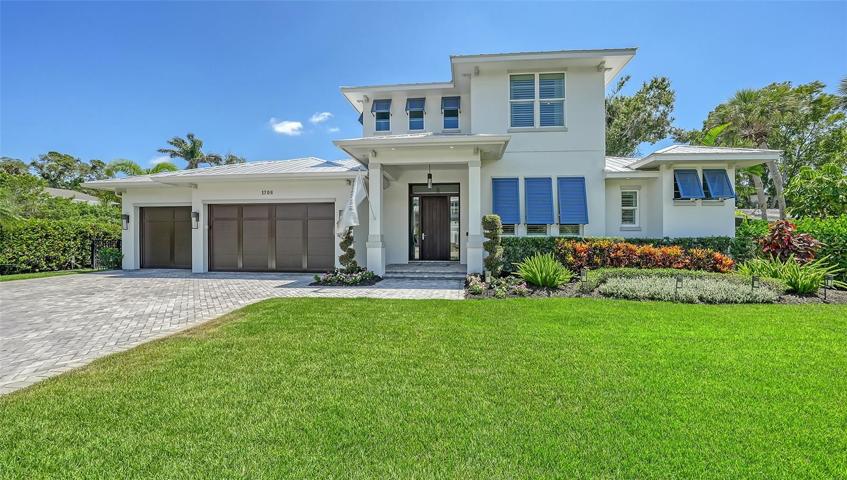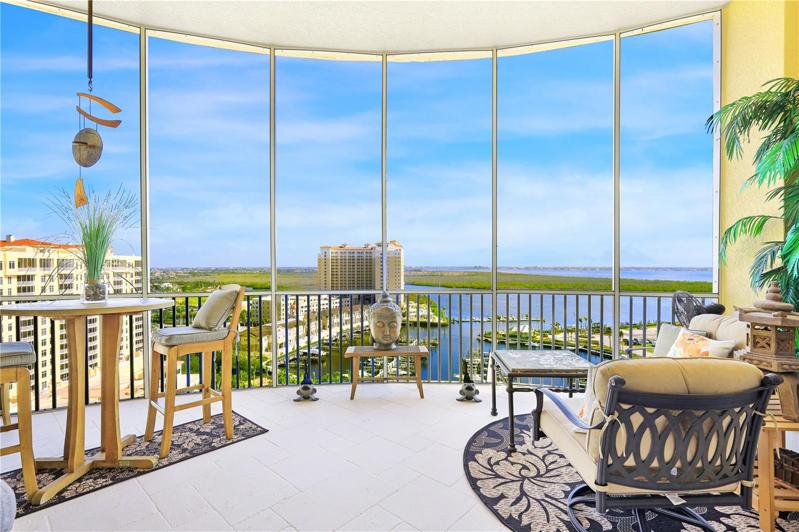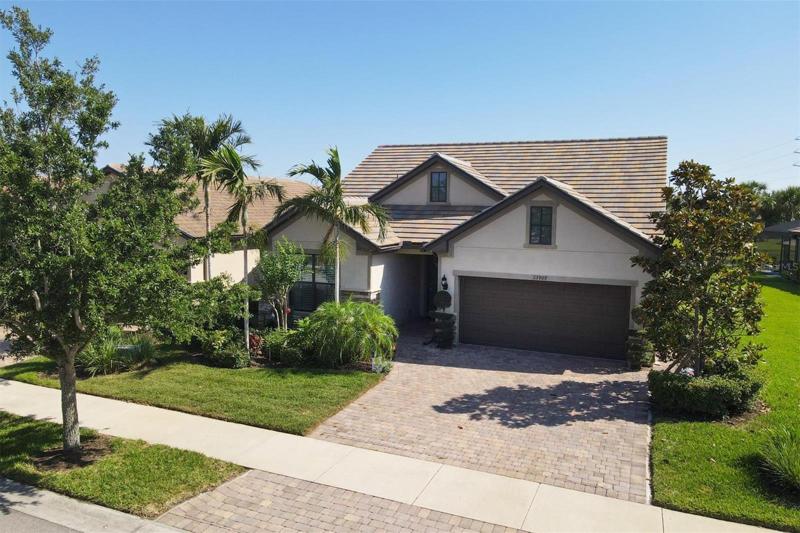100 Properties
Sort by:
224 VISTA DELLA TOSCANA , ORMOND BEACH, FL 32174
224 VISTA DELLA TOSCANA , ORMOND BEACH, FL 32174 Details
1 year ago
1501 LAKE MARKHAM ROAD, SANFORD, FL 32771
1501 LAKE MARKHAM ROAD, SANFORD, FL 32771 Details
1 year ago
