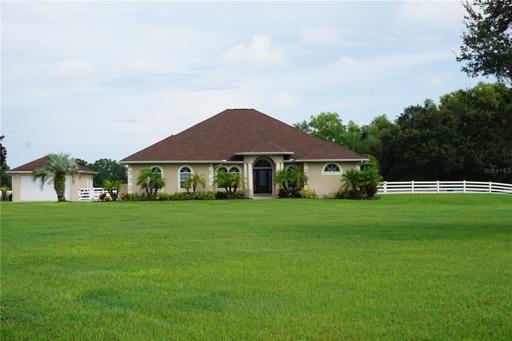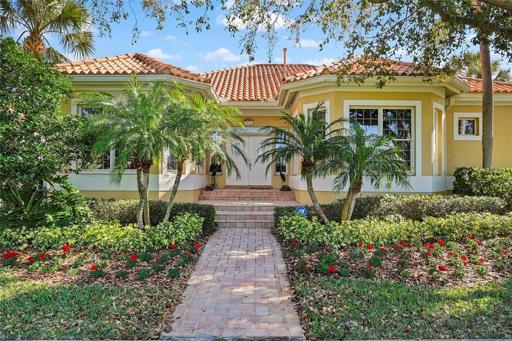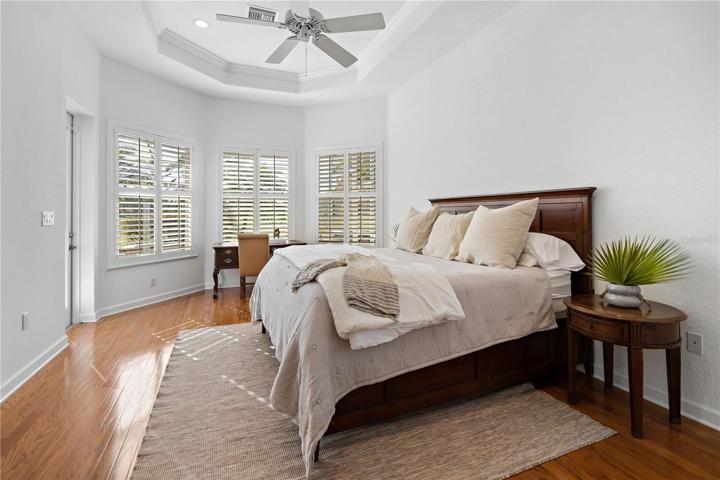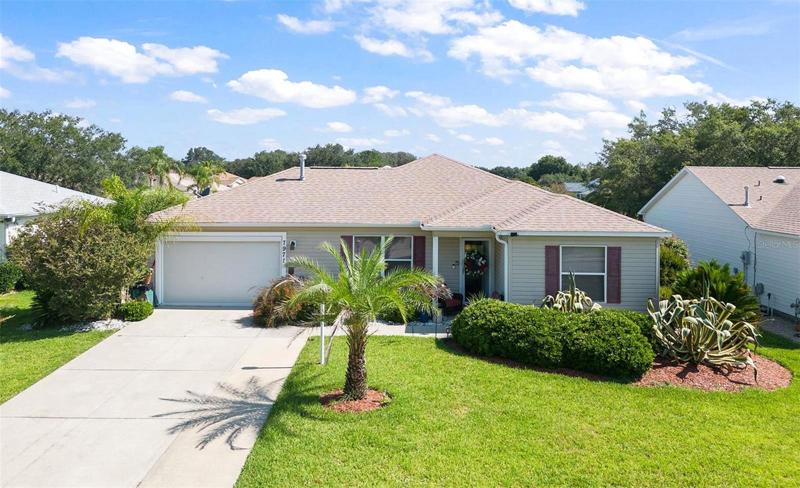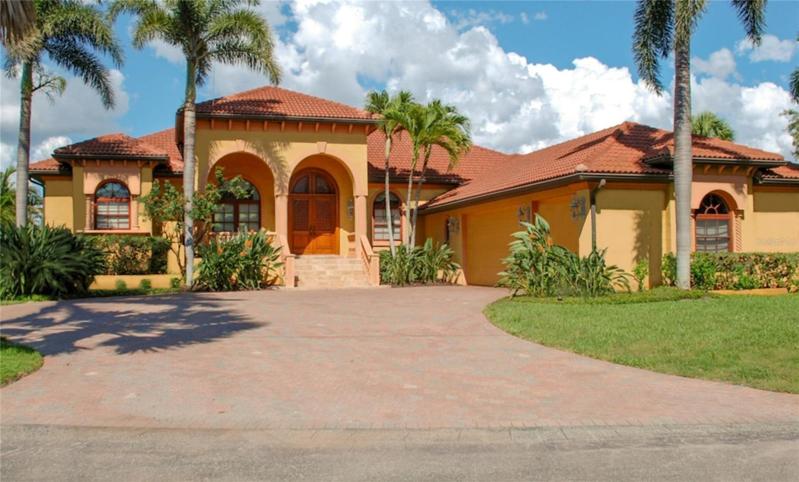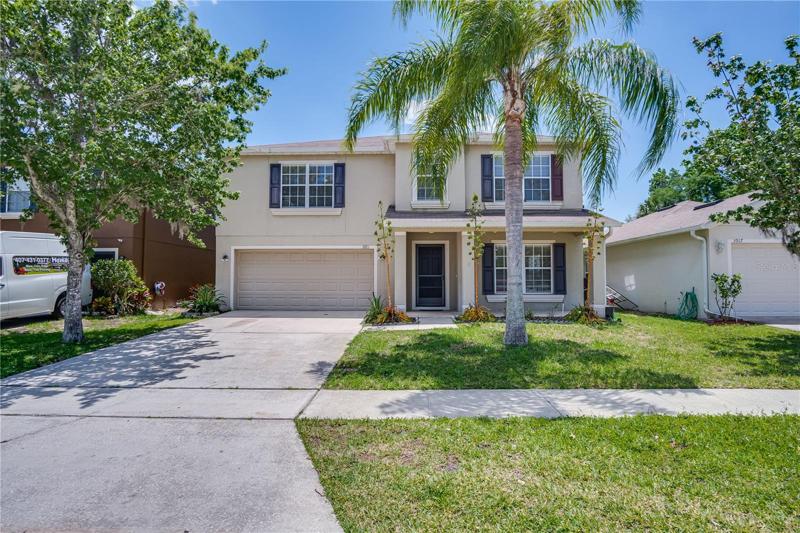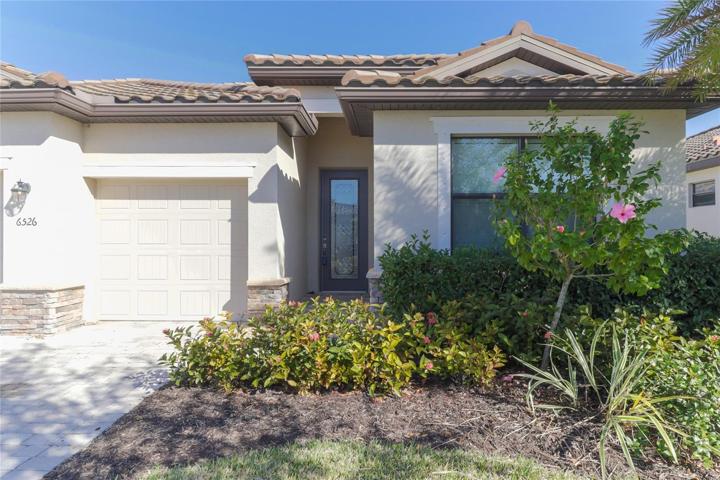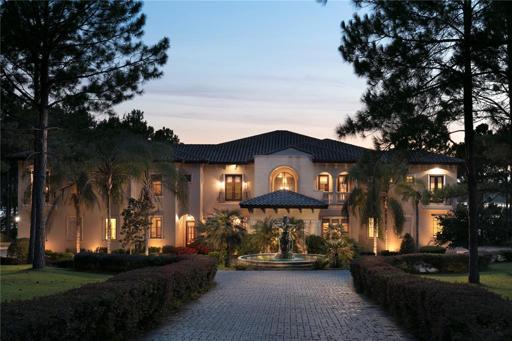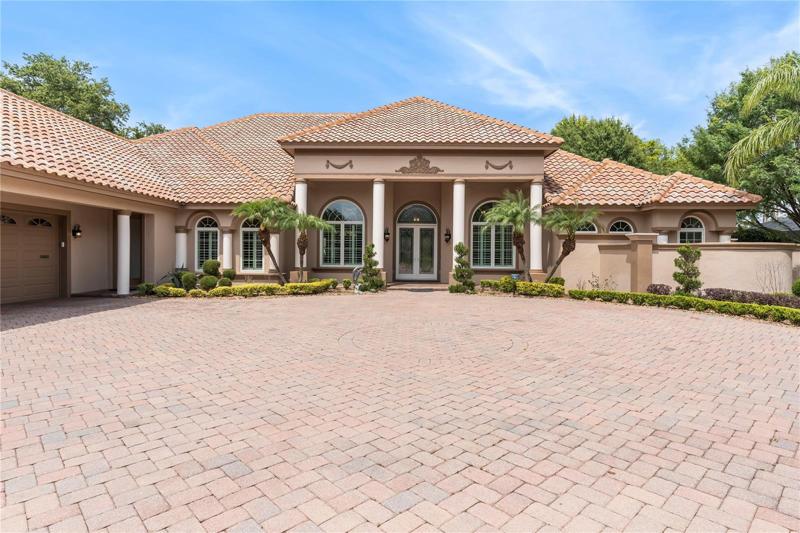100 Properties
Sort by:
18106 PRAIRIE WOLF GLEN, PARRISH, FL 34219
18106 PRAIRIE WOLF GLEN, PARRISH, FL 34219 Details
1 year ago
5036 SANDPIPER S LANE, ST PETERSBURG, FL 33711
5036 SANDPIPER S LANE, ST PETERSBURG, FL 33711 Details
1 year ago
5021 CHAMPIONSHIP CUP LANE, BROOKSVILLE, FL 34609
5021 CHAMPIONSHIP CUP LANE, BROOKSVILLE, FL 34609 Details
1 year ago
7971 SE 174TH BELHAVEN LOOP, THE VILLAGES, FL 32162
7971 SE 174TH BELHAVEN LOOP, THE VILLAGES, FL 32162 Details
1 year ago
3921 LONE EAGLE PLACE, SANFORD, FL 32771
3921 LONE EAGLE PLACE, SANFORD, FL 32771 Details
1 year ago
6526 ROSEHILL FARM RUN, BRADENTON, FL 34211
6526 ROSEHILL FARM RUN, BRADENTON, FL 34211 Details
1 year ago
