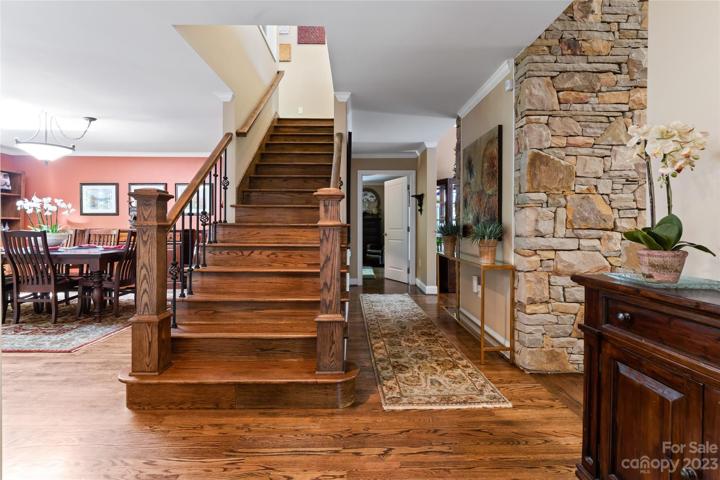234 Properties
Sort by:
1099 Via Rafael , Newbury Park (thousand Oaks), CA 91320
1099 Via Rafael , Newbury Park (thousand Oaks), CA 91320 Details
1 year ago
2451 Shiloh Church Road, Davidson, NC 28036
2451 Shiloh Church Road, Davidson, NC 28036 Details
1 year ago
409 North Fork Road, Black Mountain, NC 28711
409 North Fork Road, Black Mountain, NC 28711 Details
1 year ago
275 Pinto Court , Big Bear Lake, CA 92315
275 Pinto Court , Big Bear Lake, CA 92315 Details
1 year ago








