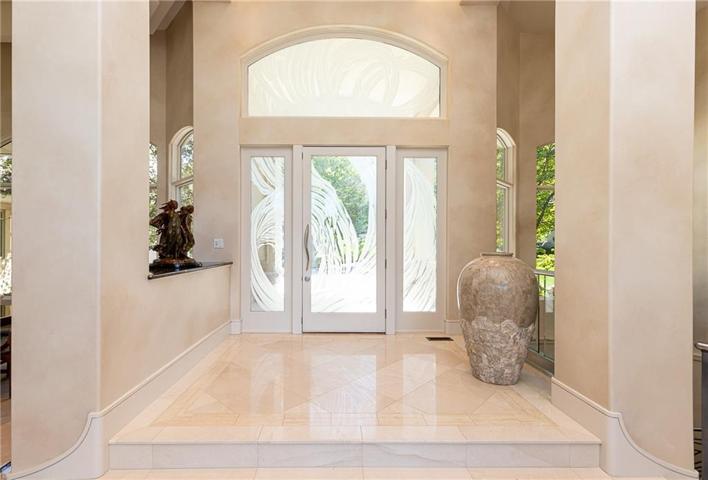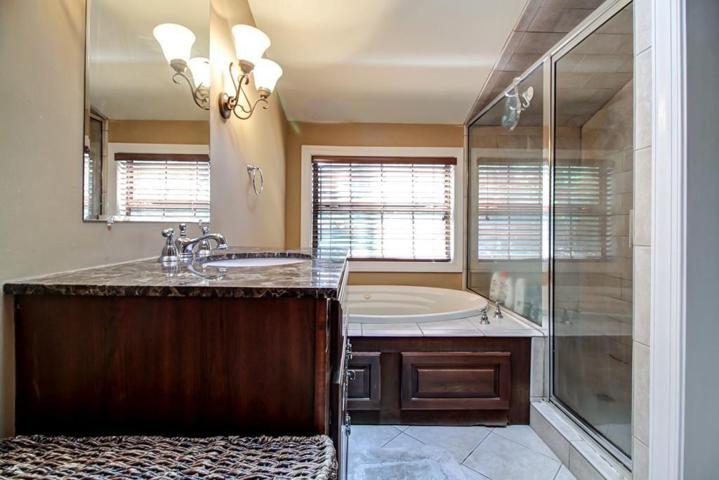234 Properties
Sort by:
8041 Bulwer Drive , Hollywood (los Angeles), CA 90046
8041 Bulwer Drive , Hollywood (los Angeles), CA 90046 Details
1 year ago
6708 Proctor Avenue, Kansas City, MO 64133
6708 Proctor Avenue, Kansas City, MO 64133 Details
1 year ago
118 Huntfield Way, Mooresville, NC 28117
118 Huntfield Way, Mooresville, NC 28117 Details
1 year ago
26724 W Greentree Court, Olathe, KS 66061
26724 W Greentree Court, Olathe, KS 66061 Details
1 year ago








