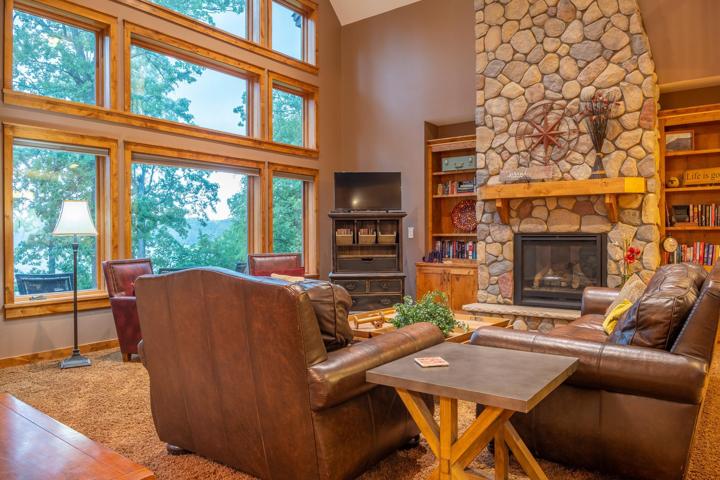234 Properties
Sort by:
3017 Hilldale NE Avenue, Saint Anthony, MN 55418
3017 Hilldale NE Avenue, Saint Anthony, MN 55418 Details
1 year ago
2043 231st Street, Saint Croix Falls, WI 54024
2043 231st Street, Saint Croix Falls, WI 54024 Details
1 year ago
10746 Leaping Deer Lane, Eden Prairie, MN 55344
10746 Leaping Deer Lane, Eden Prairie, MN 55344 Details
1 year ago
2109 141st NE Avenue, Ham Lake, MN 55304
2109 141st NE Avenue, Ham Lake, MN 55304 Details
1 year ago
3877 Island View NW Circle, Prior Lake, MN 55372
3877 Island View NW Circle, Prior Lake, MN 55372 Details
1 year ago








