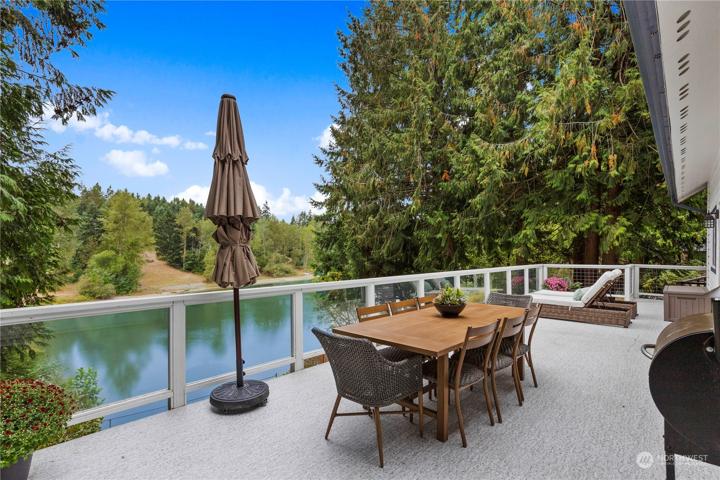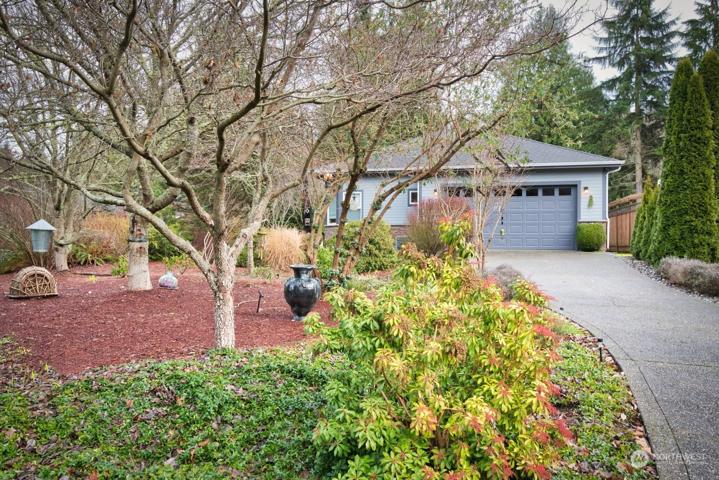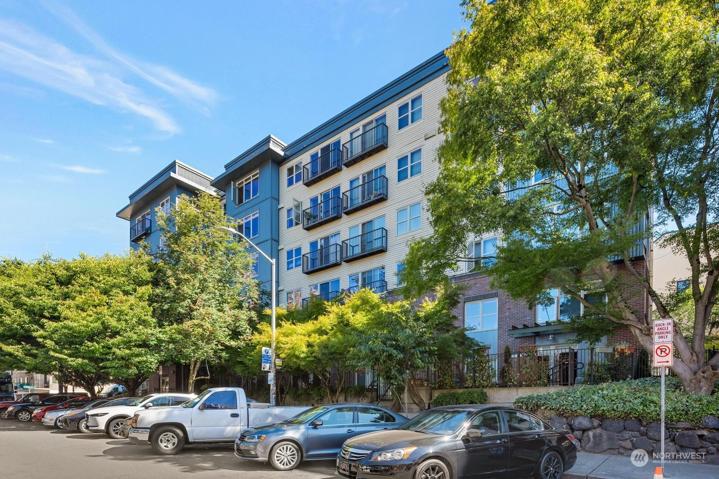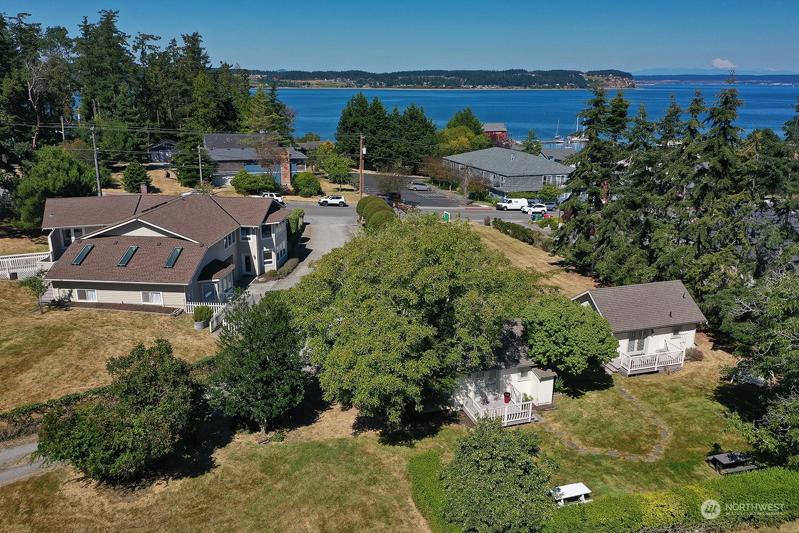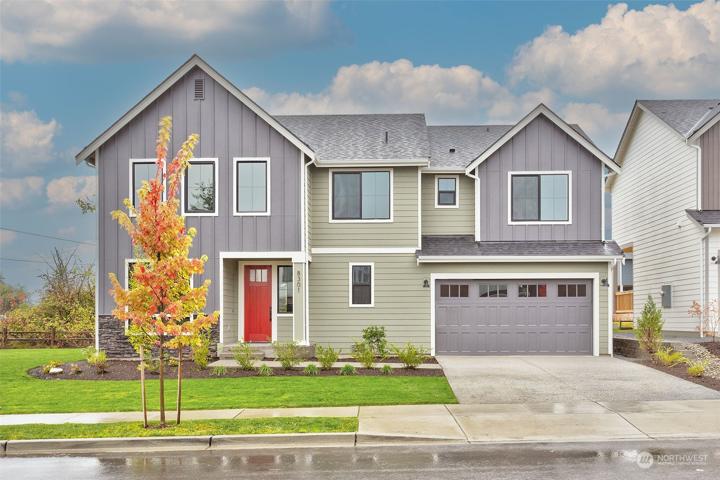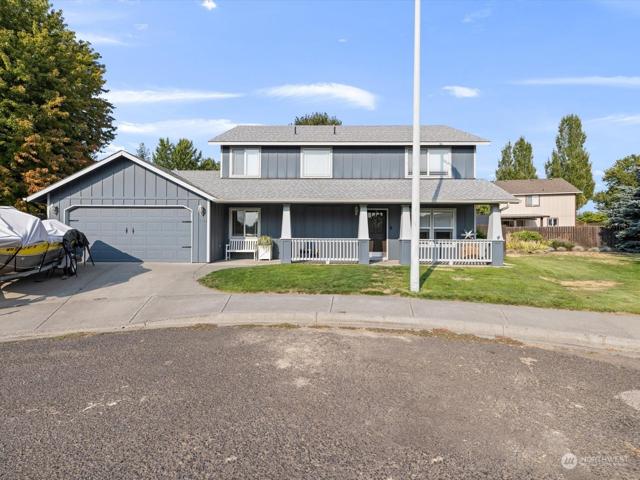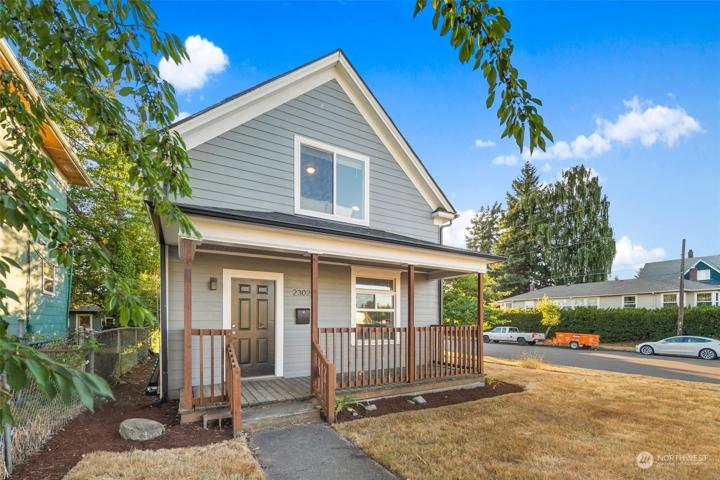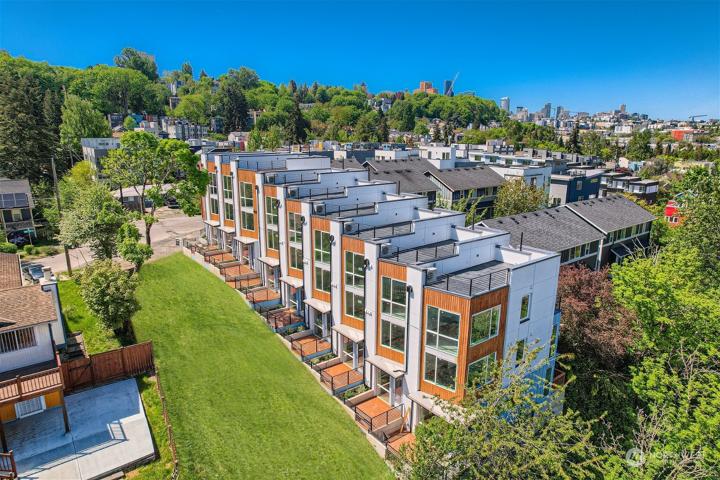1561 Properties
Sort by:
4922 West Tapps Dr E , Lake Tapps, WA 98391
4922 West Tapps Dr E , Lake Tapps, WA 98391 Details
1 year ago
8301 9th SE Place, Lake Stevens, WA 98258
8301 9th SE Place, Lake Stevens, WA 98258 Details
1 year ago
4206 182nd SE Avenue, Issaquah, WA 98027
4206 182nd SE Avenue, Issaquah, WA 98027 Details
1 year ago
