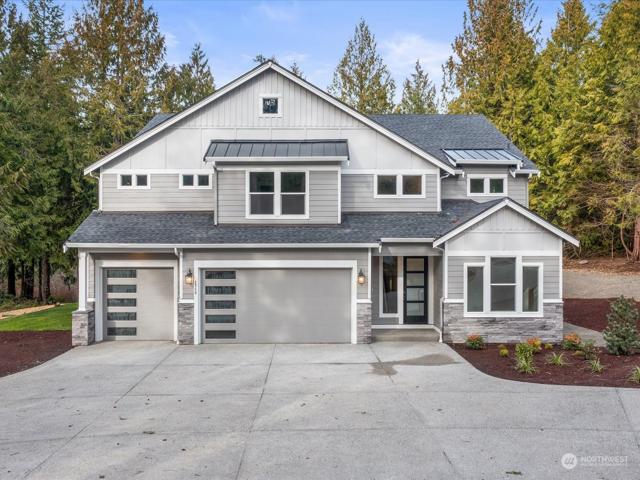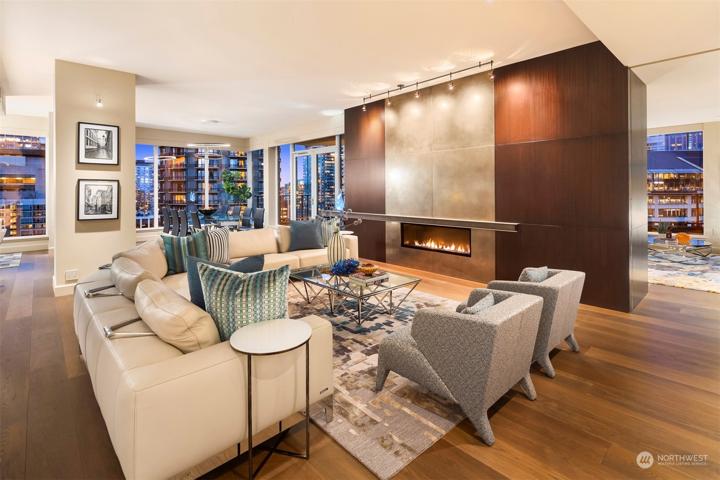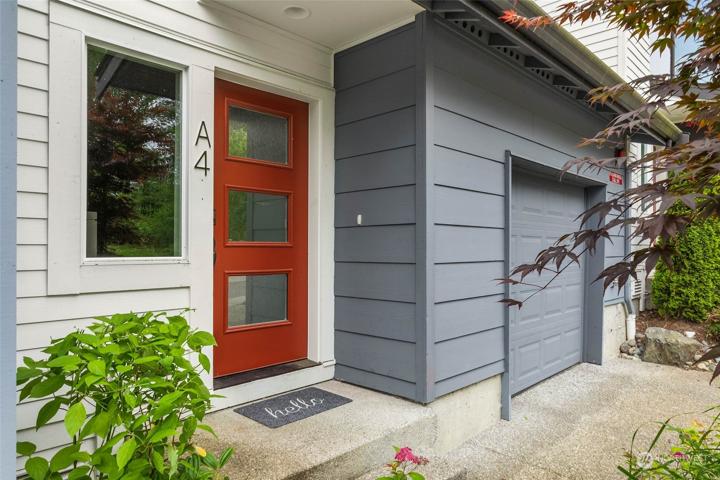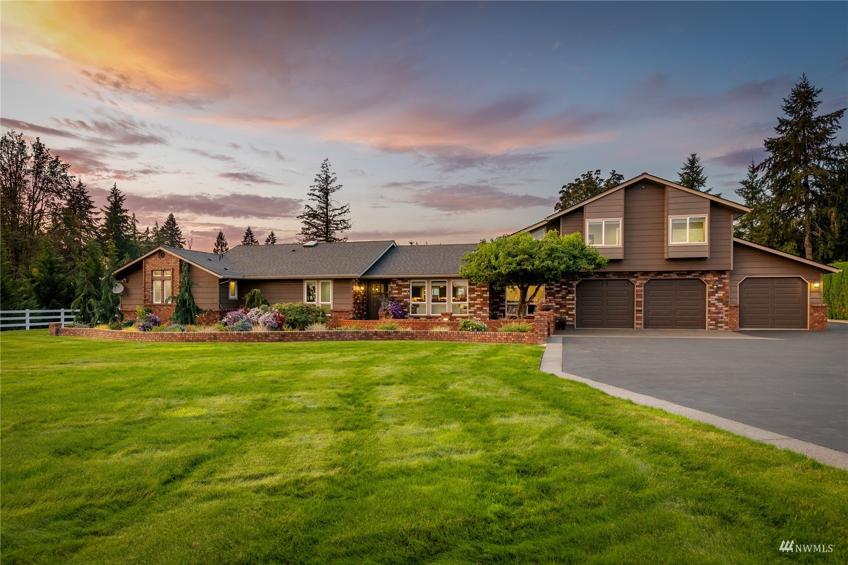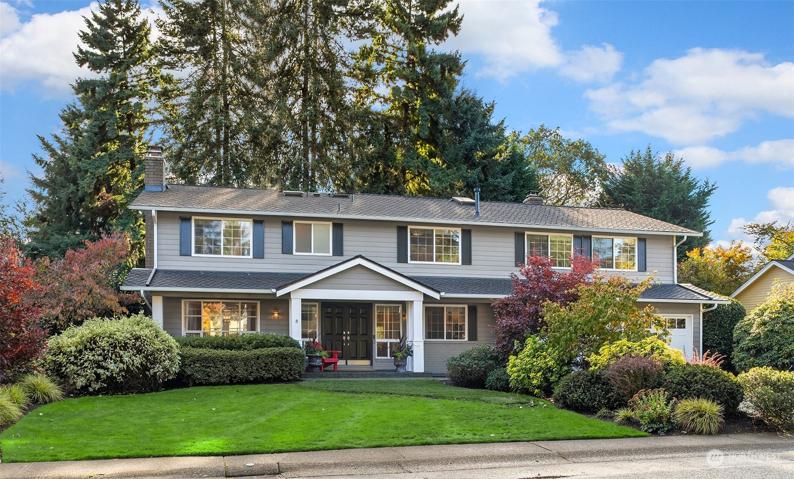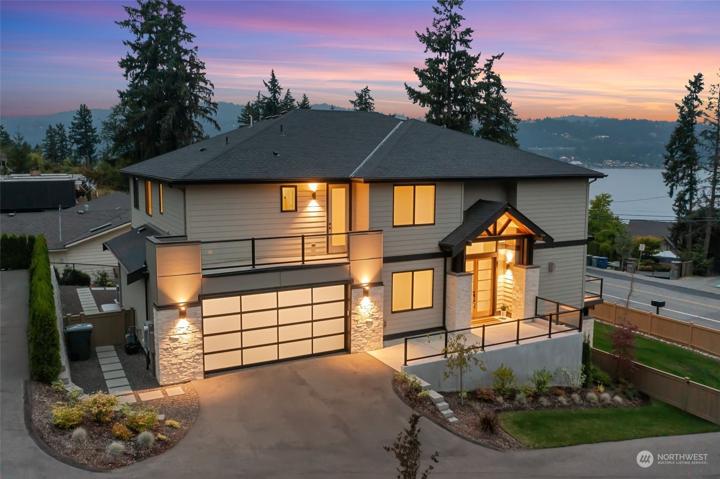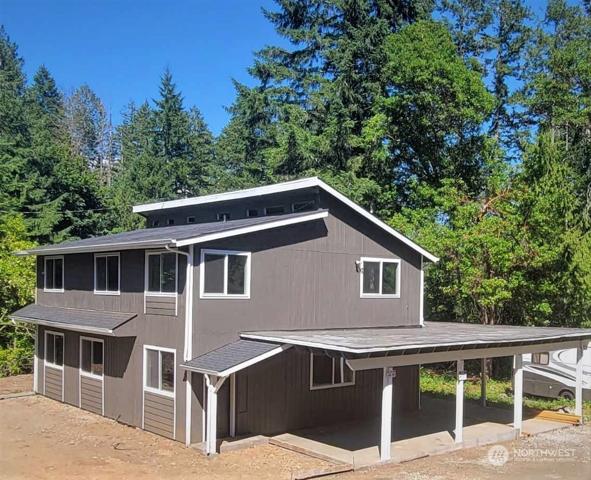1561 Properties
Sort by:
5550 (Lot 45) NW Bonfire Court, Bremerton, WA 98312
5550 (Lot 45) NW Bonfire Court, Bremerton, WA 98312 Details
1 year ago
121 Victoria View Street, Sequim, WA 98382
121 Victoria View Street, Sequim, WA 98382 Details
1 year ago
