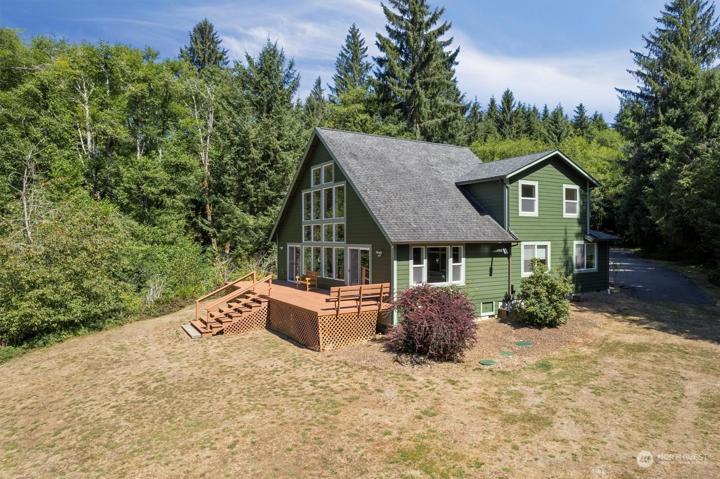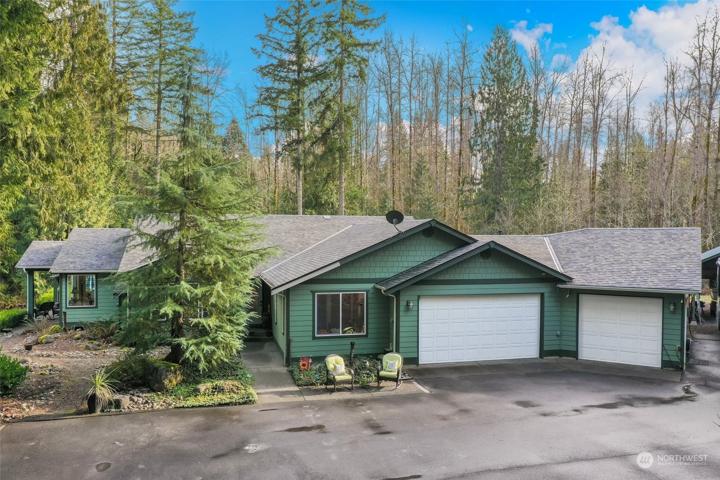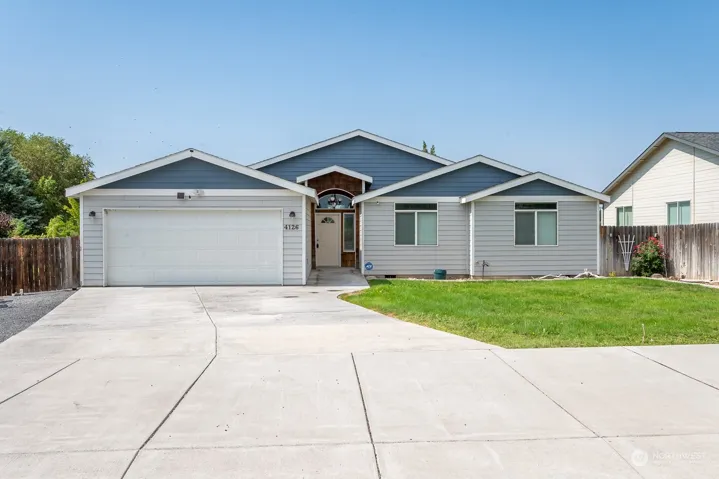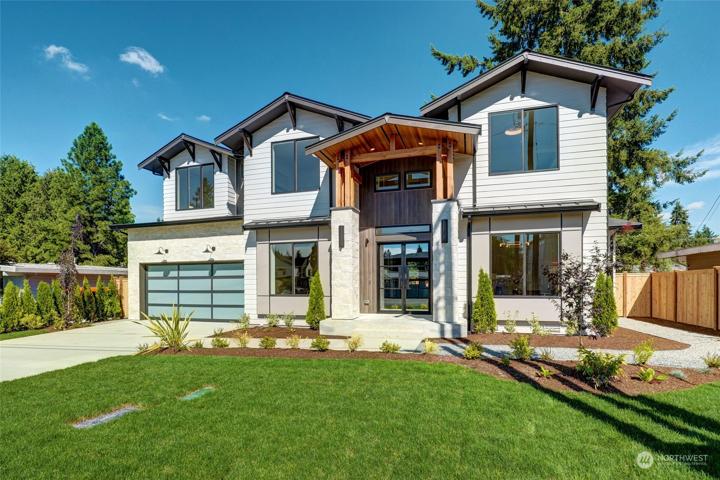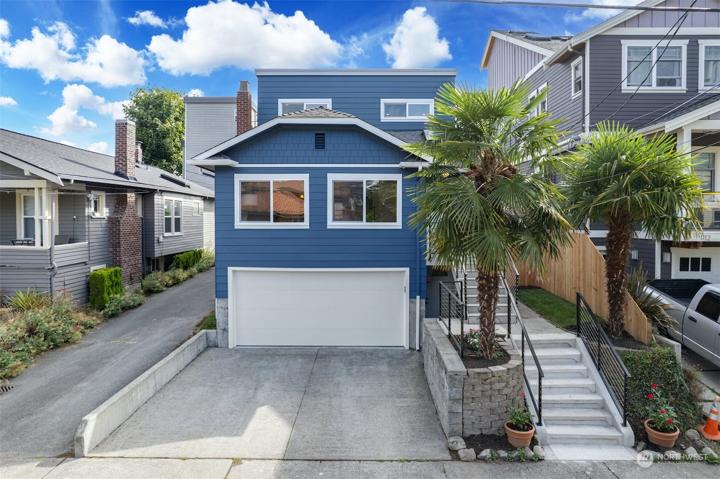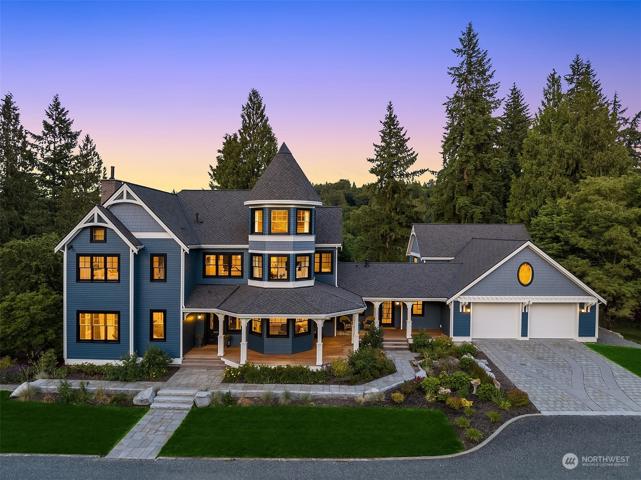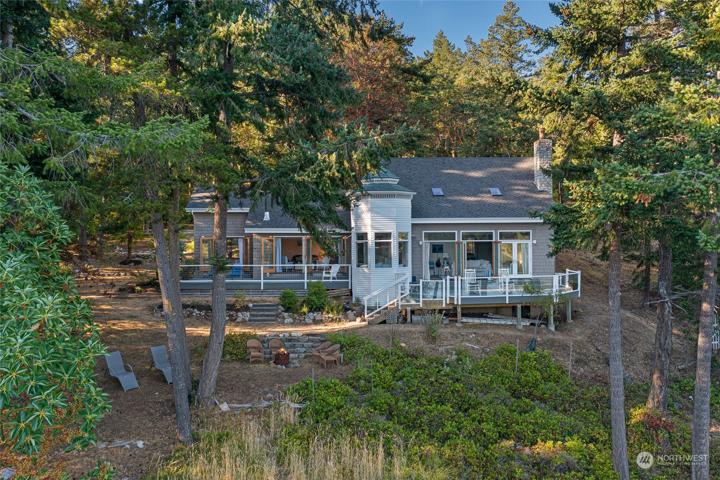1561 Properties
Sort by:
36003 36th E Avenue, Eatonville, WA 98328
36003 36th E Avenue, Eatonville, WA 98328 Details
1 year ago
4126 W Peninsula Drive, Moses Lake, WA 98837
4126 W Peninsula Drive, Moses Lake, WA 98837 Details
1 year ago
4235 Brooklyn NE Avenue, Seattle, WA 98105
4235 Brooklyn NE Avenue, Seattle, WA 98105 Details
1 year ago
1012 163rd SE Avenue, Bellevue, WA 98008
1012 163rd SE Avenue, Bellevue, WA 98008 Details
1 year ago
