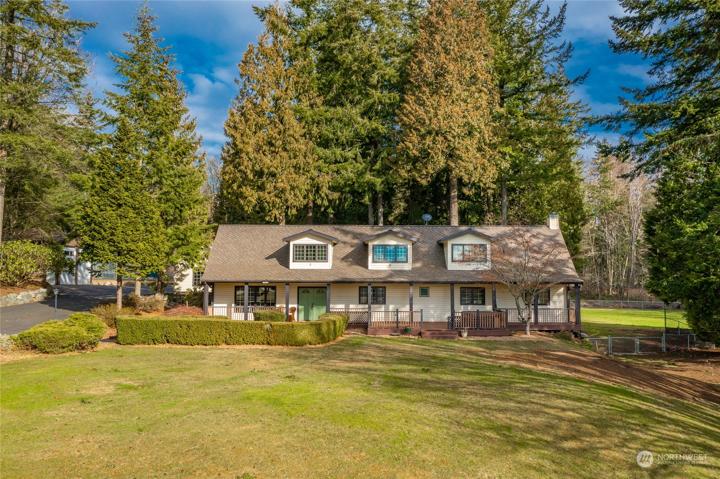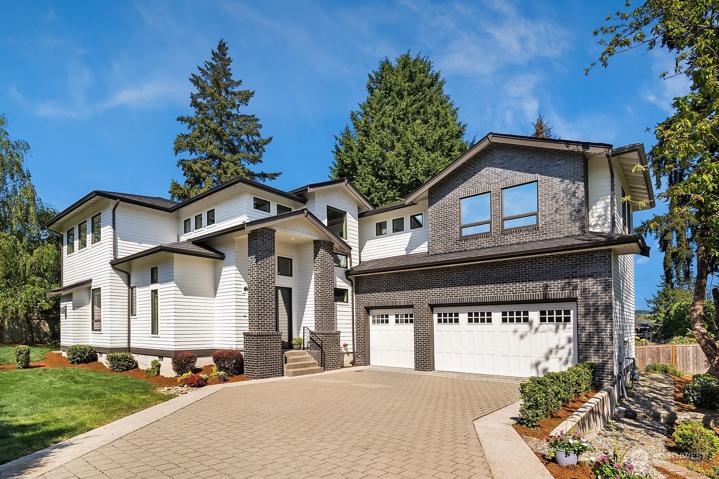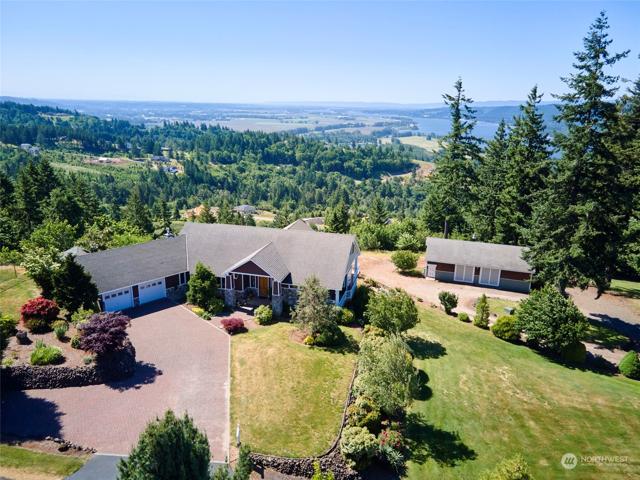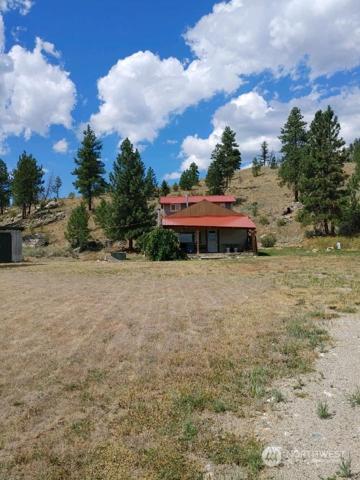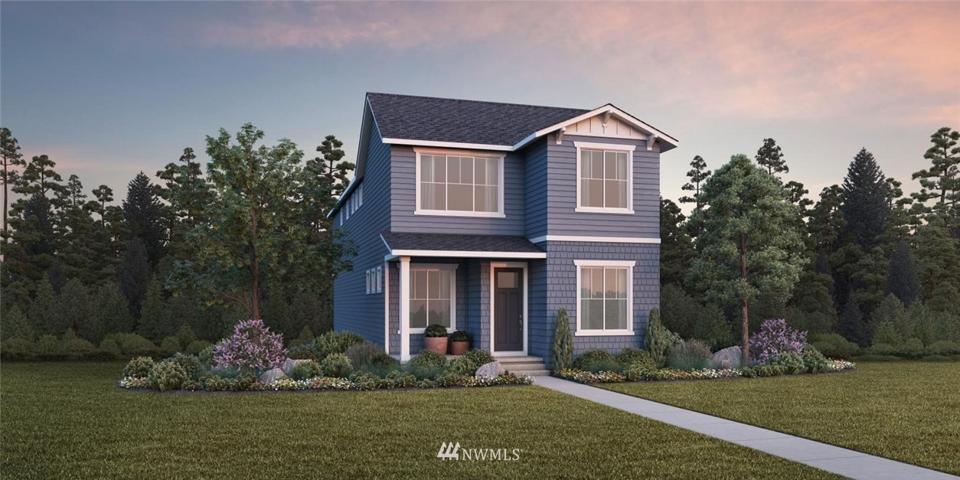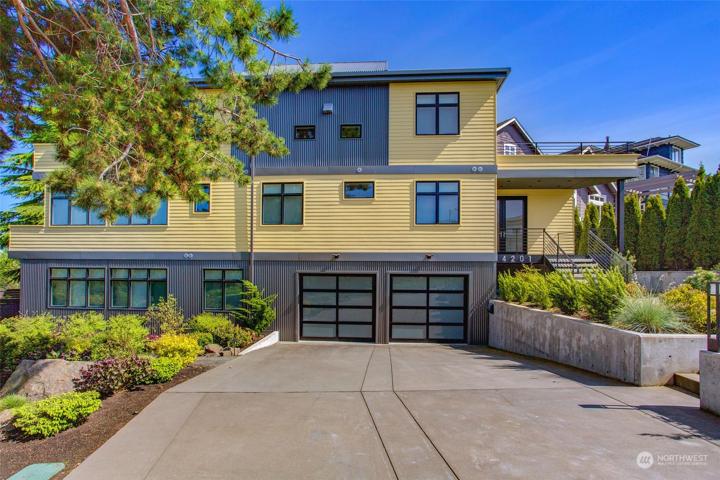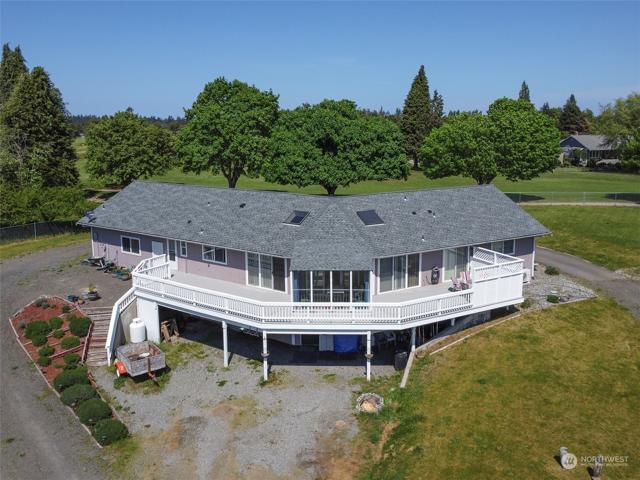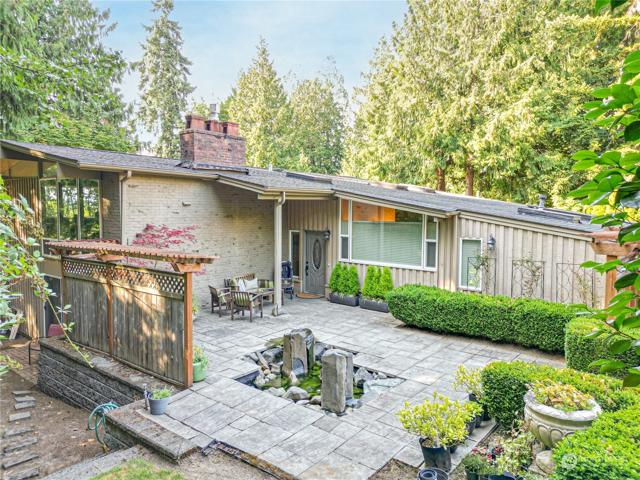1561 Properties
Sort by:
3250 112th SE Avenue, Bellevue, WA 98004
3250 112th SE Avenue, Bellevue, WA 98004 Details
1 year ago
9040 Points NE Drive, Yarrow Point, WA 98004
9040 Points NE Drive, Yarrow Point, WA 98004 Details
1 year ago
