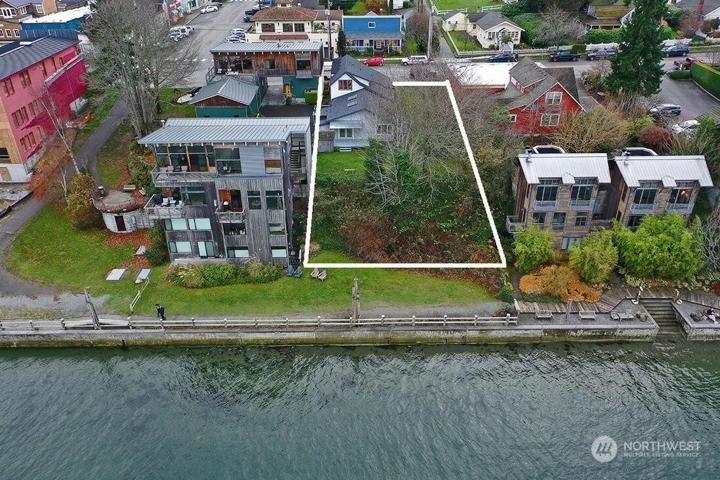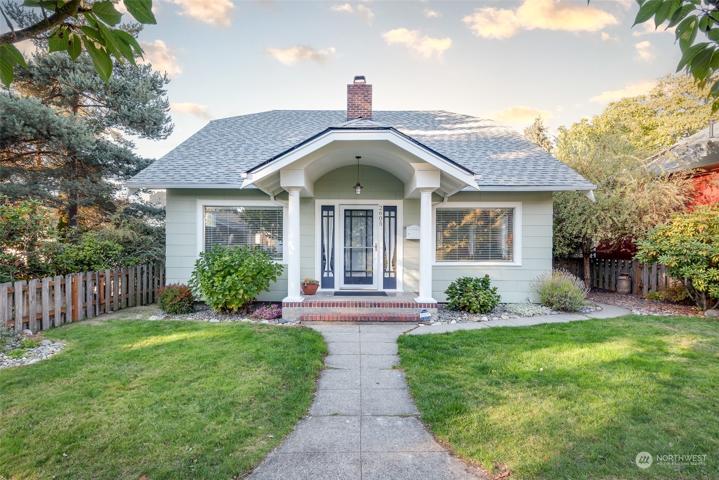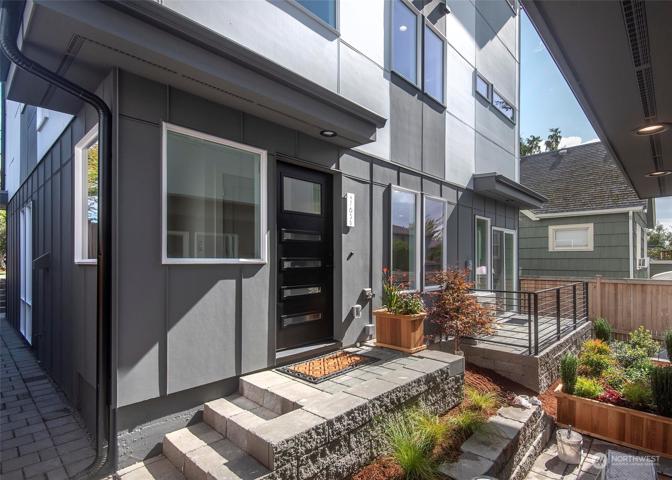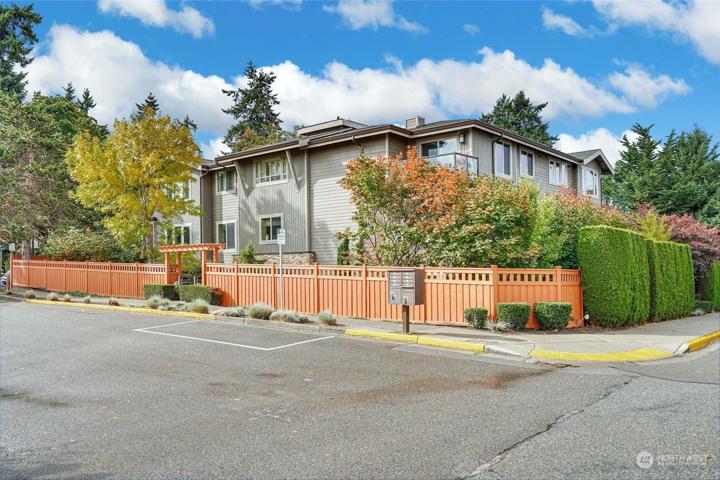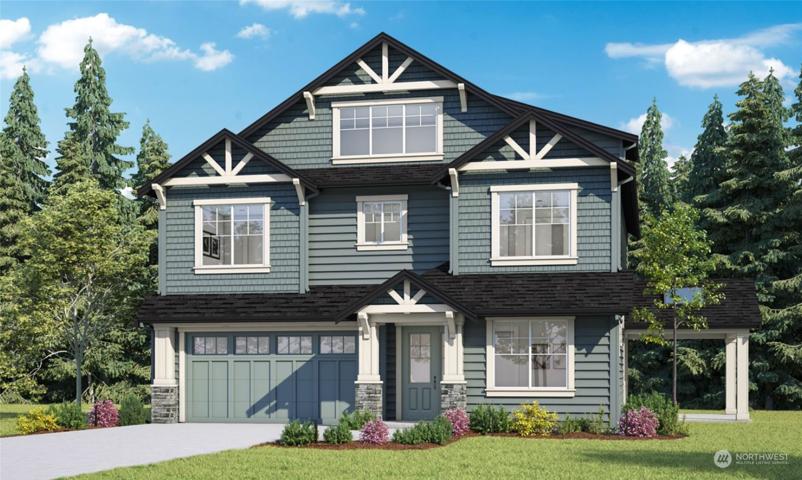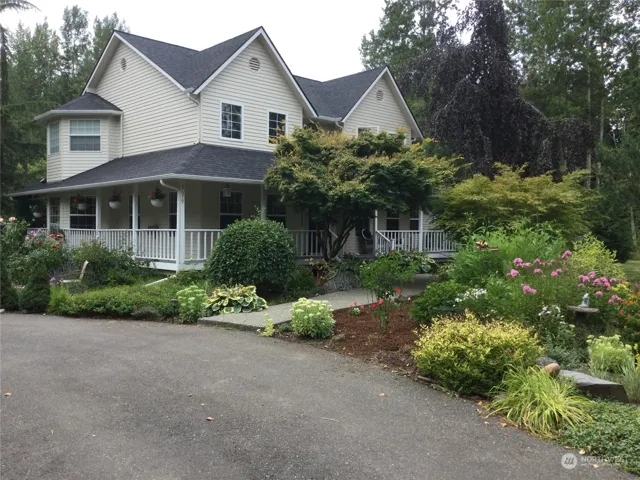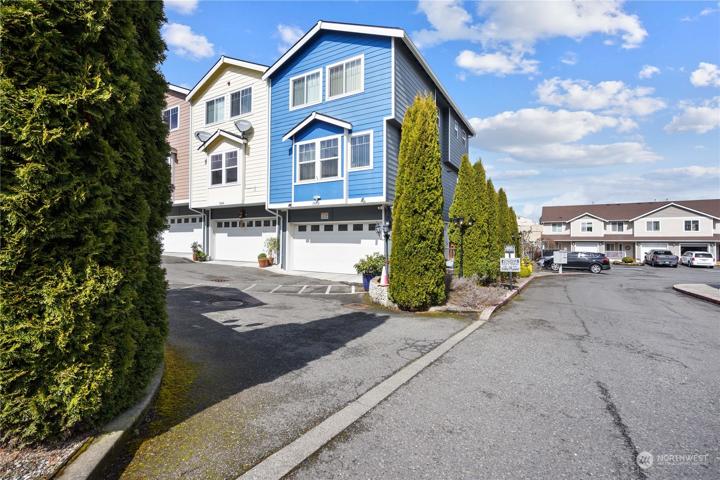1561 Properties
Sort by:
35325 SE Terrace (Lot 1) Street, Snoqualmie, WA 98065
35325 SE Terrace (Lot 1) Street, Snoqualmie, WA 98065 Details
1 year ago
10001 NE 12th Street, Bellevue, WA 98004
10001 NE 12th Street, Bellevue, WA 98004 Details
1 year ago
