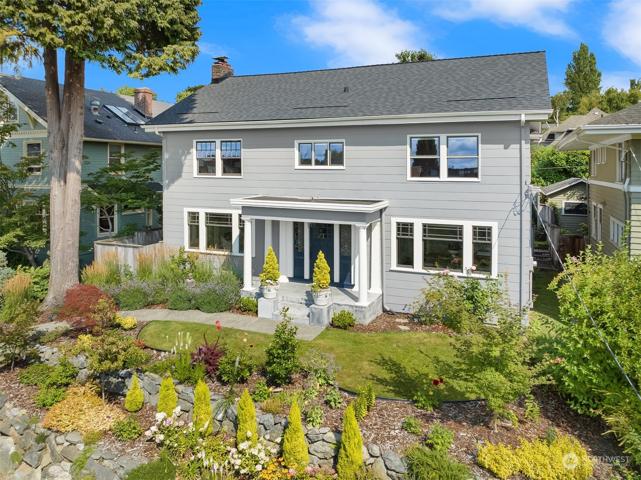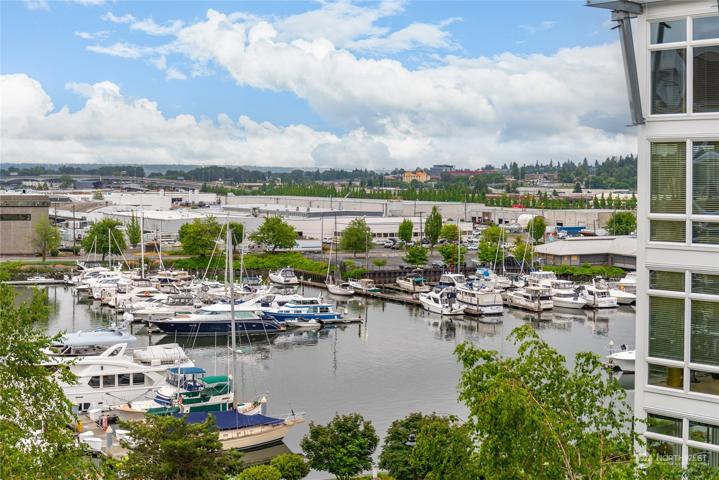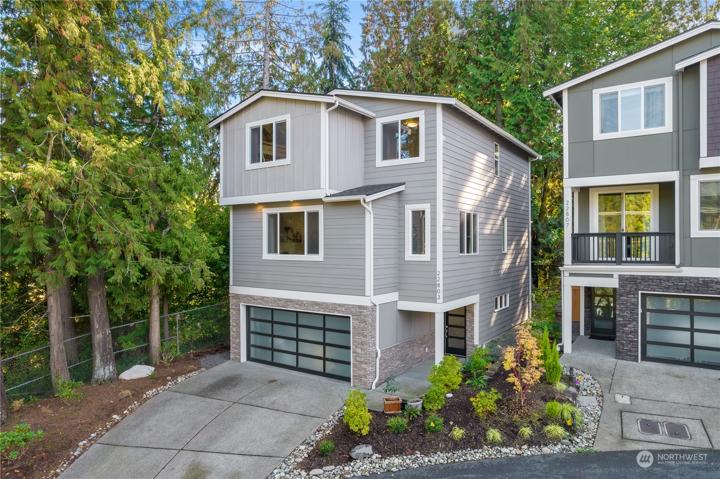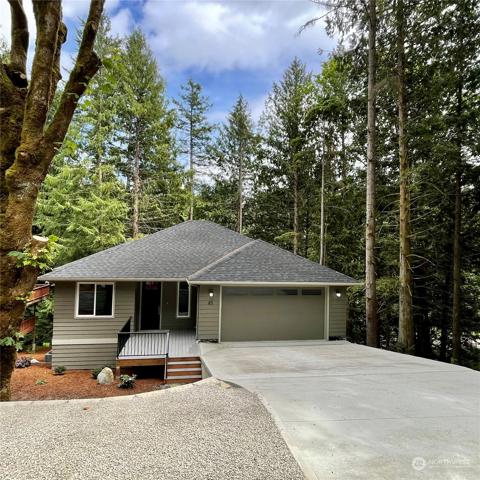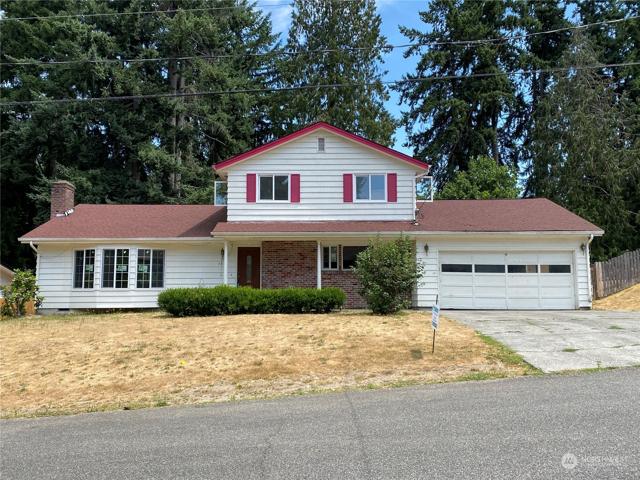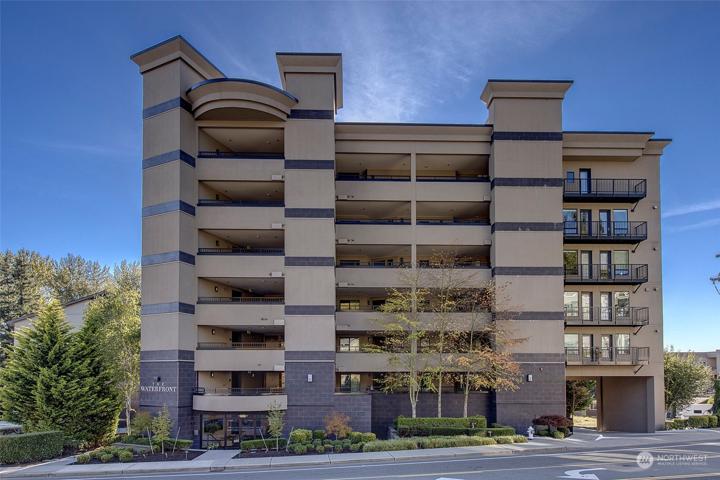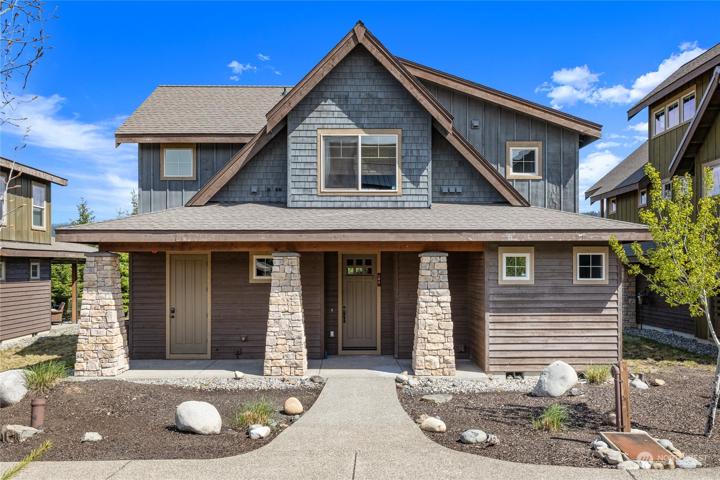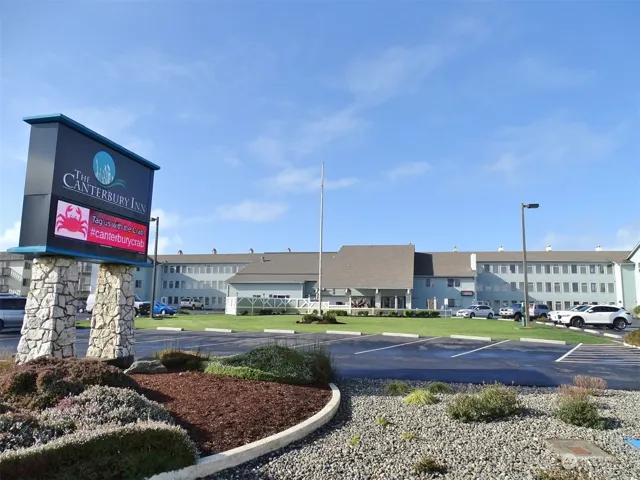1561 Properties
Sort by:
9123 NE Juanita Dr. , Kirkland, WA 98034
9123 NE Juanita Dr. , Kirkland, WA 98034 Details
1 year ago
643 Ocean Shores NW Boulevard, Ocean Shores, WA 98569
643 Ocean Shores NW Boulevard, Ocean Shores, WA 98569 Details
1 year ago
