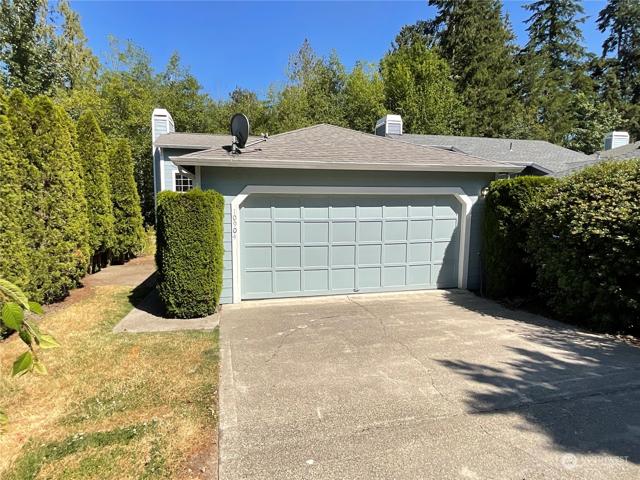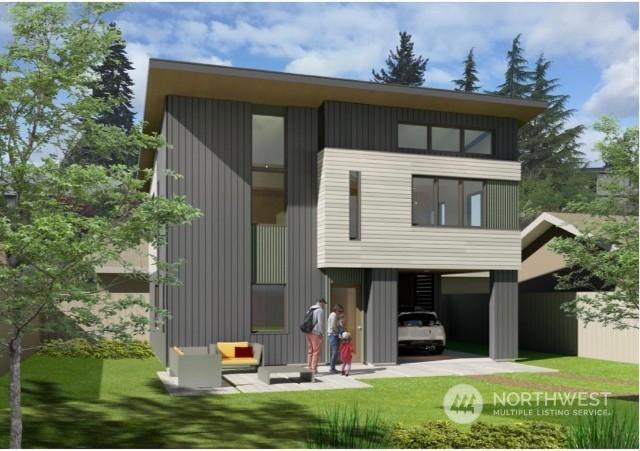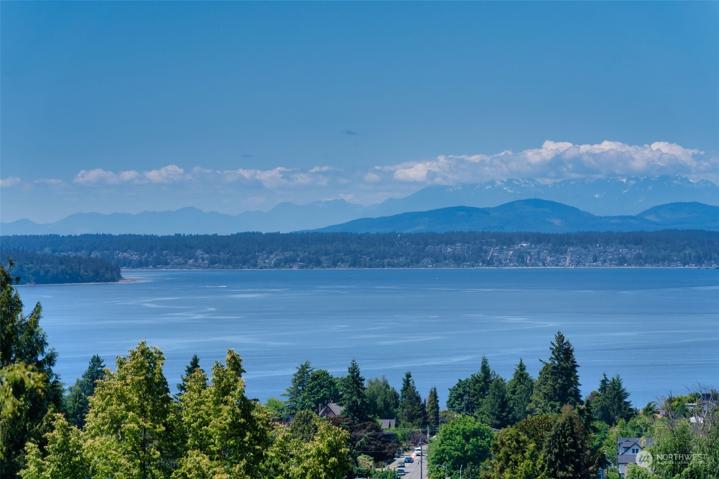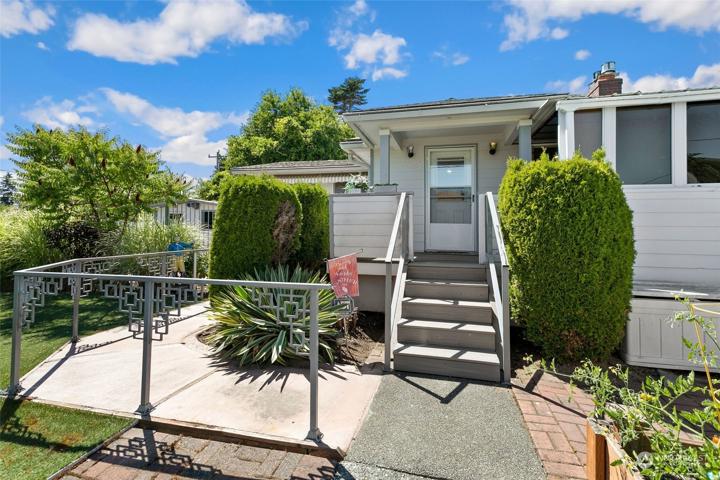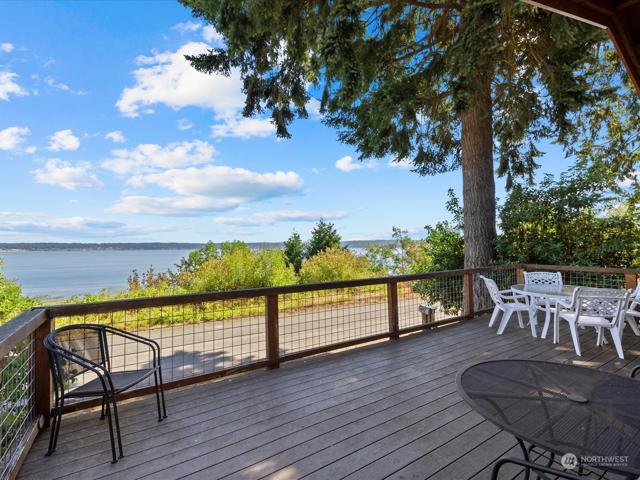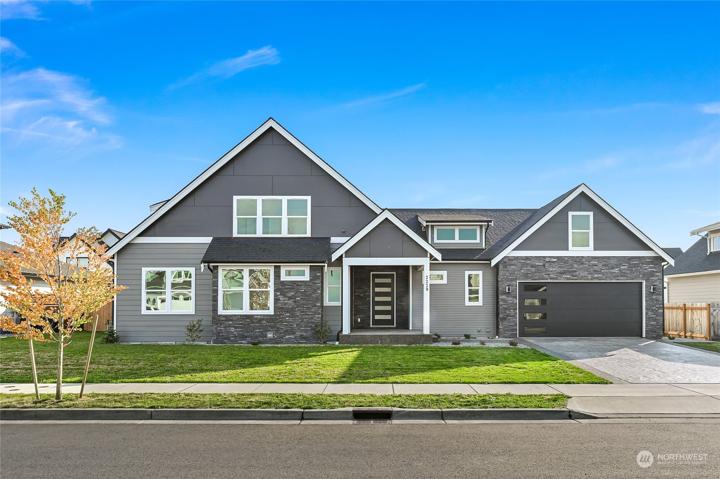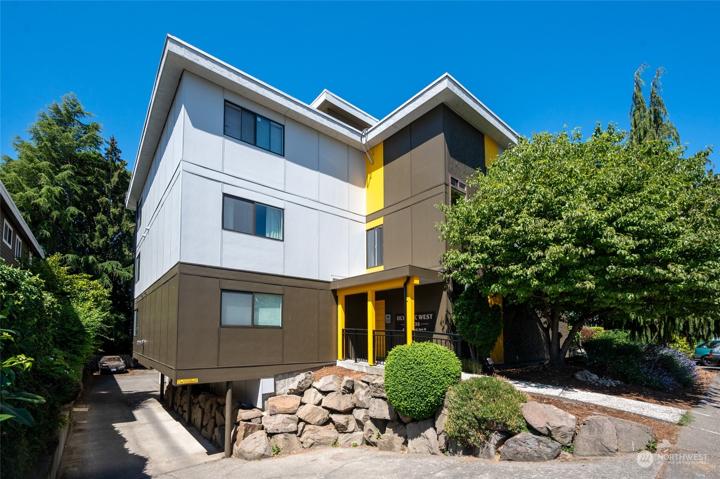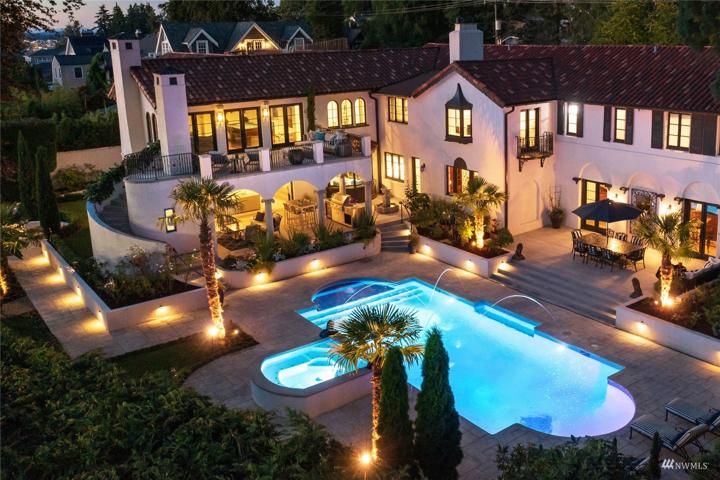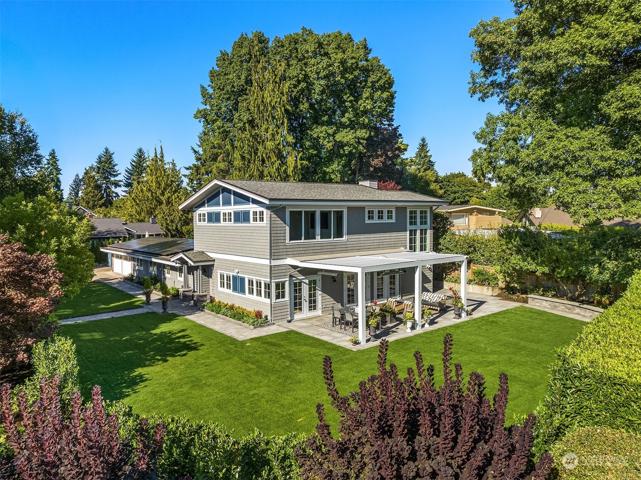1561 Properties
Sort by:
10904 Tulip NW Place, Silverdale, WA 98383
10904 Tulip NW Place, Silverdale, WA 98383 Details
1 year ago
3784 Bells Beach Road, Langley, WA 98260
3784 Bells Beach Road, Langley, WA 98260 Details
1 year ago
11535 Greenwood N Avenue, Seattle, WA 98133
11535 Greenwood N Avenue, Seattle, WA 98133 Details
1 year ago
