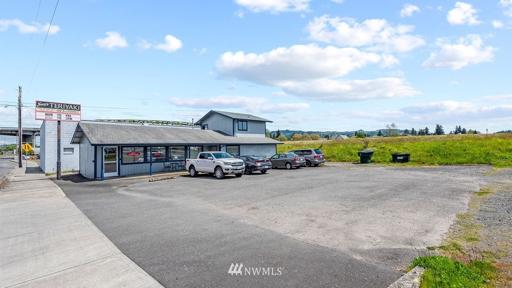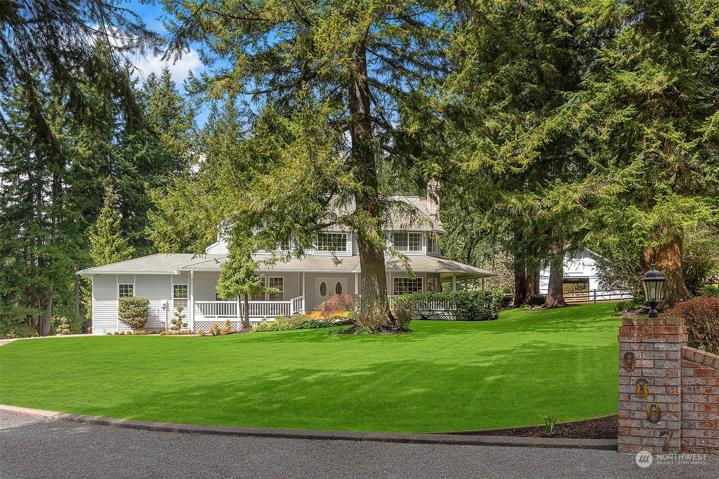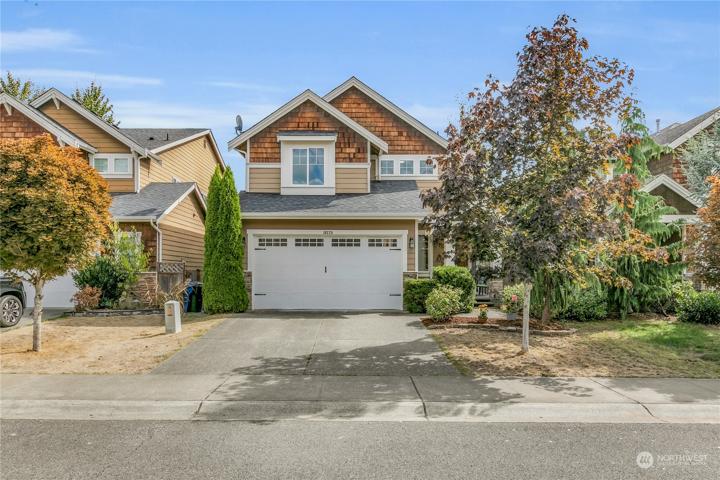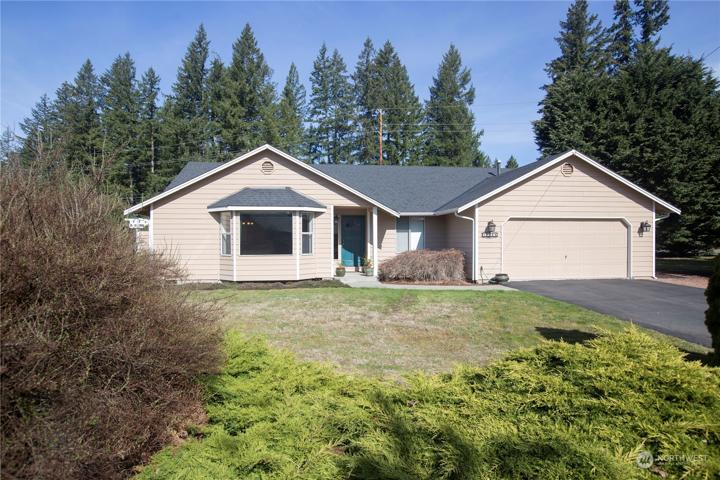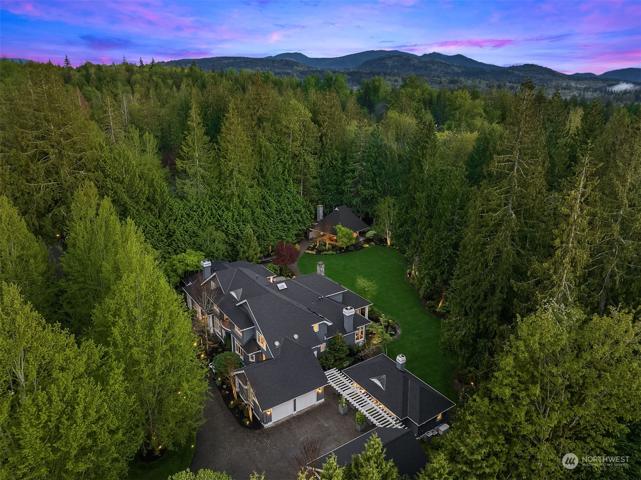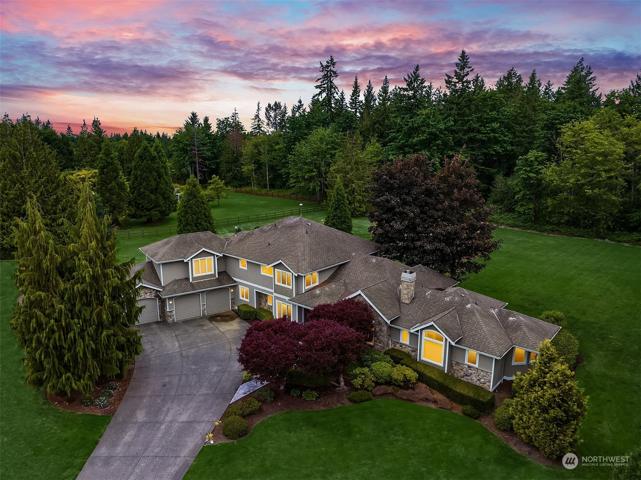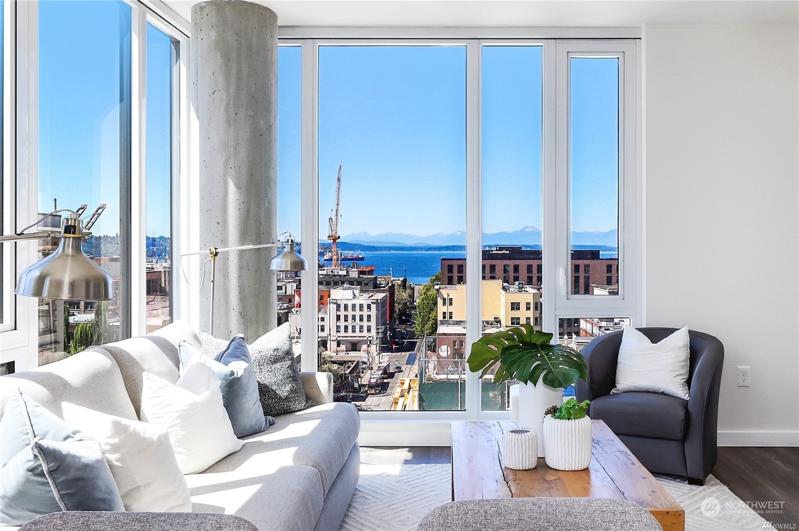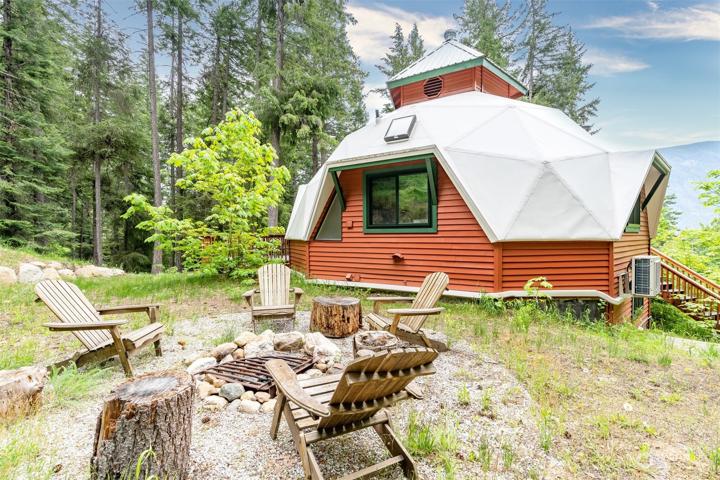1561 Properties
Sort by:
1123 Treemont SE Way, Fall City, WA 98024
1123 Treemont SE Way, Fall City, WA 98024 Details
1 year ago
24438 SE 177th Street, Maple Valley, WA 98038
24438 SE 177th Street, Maple Valley, WA 98038 Details
1 year ago
