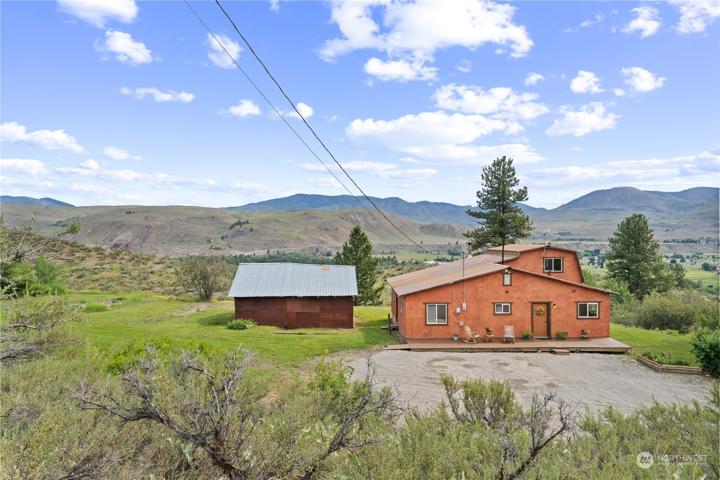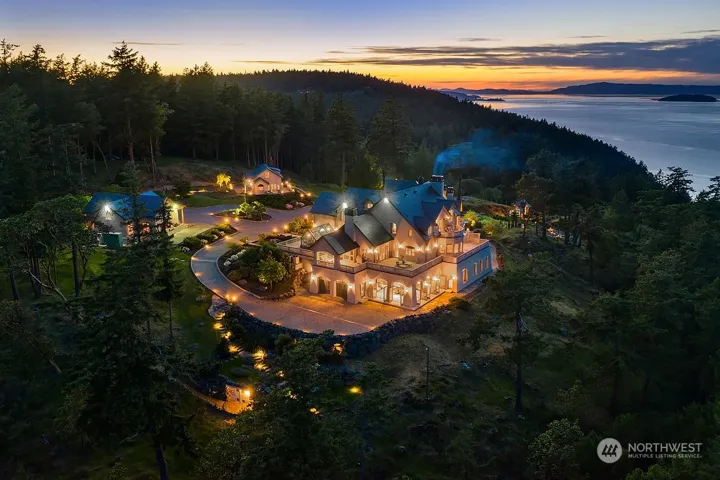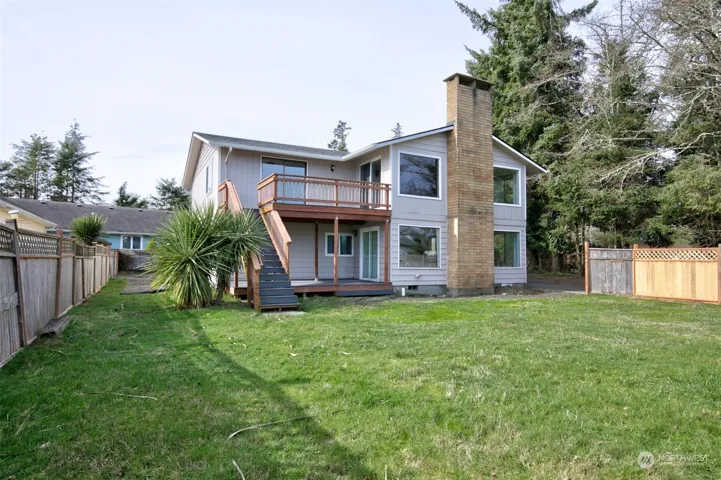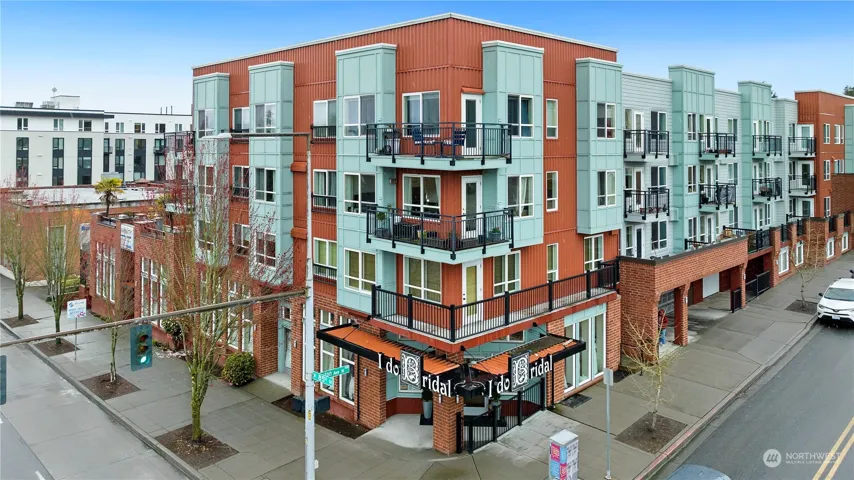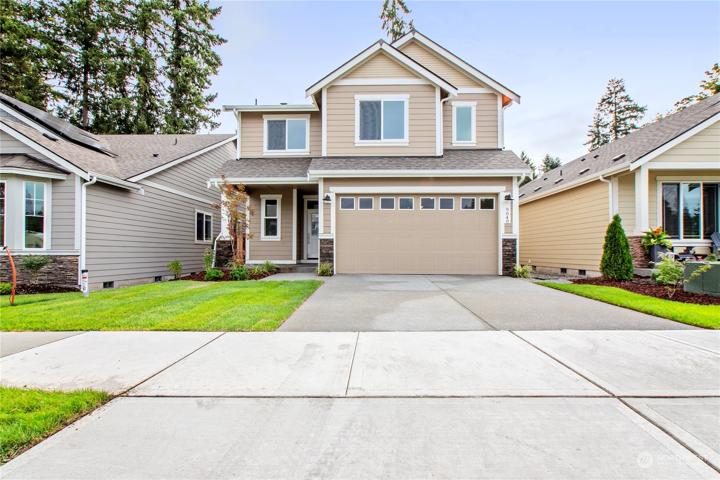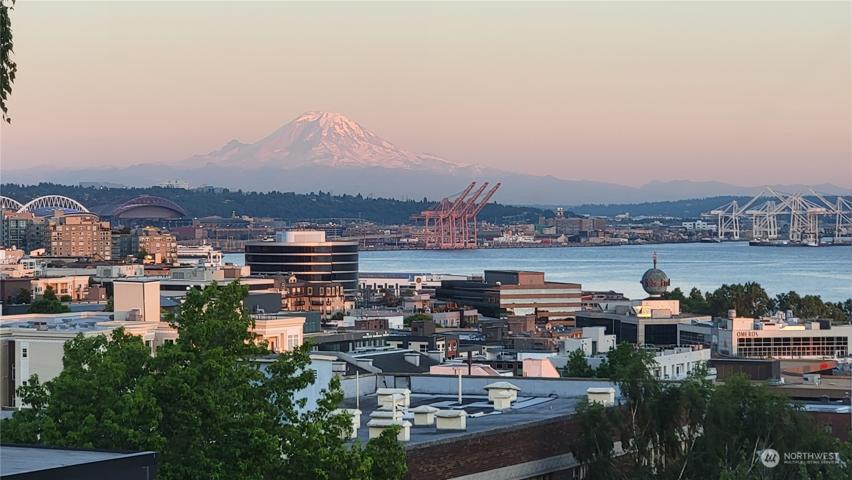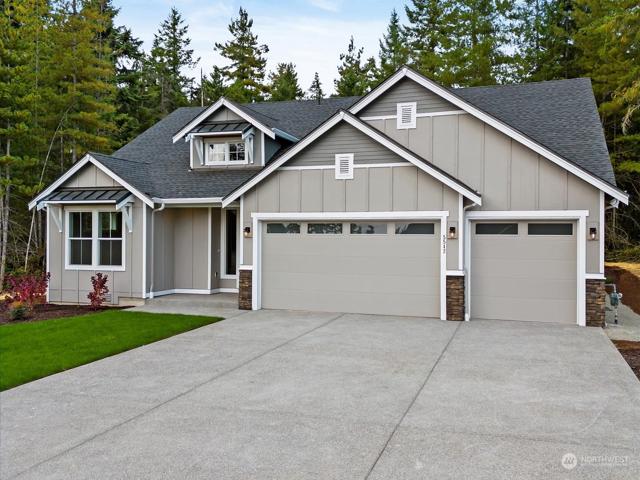1561 Properties
Sort by:
10001 NE 12th Street, Bellevue, WA 98004
10001 NE 12th Street, Bellevue, WA 98004 Details
1 year ago
347 Harbor View SE Loop, Ocean Shores, WA 98569
347 Harbor View SE Loop, Ocean Shores, WA 98569 Details
1 year ago
2028 142nd S Street Ct, Tacoma, WA 98444
2028 142nd S Street Ct, Tacoma, WA 98444 Details
1 year ago
38616 116th E Avenue Ct, Eatonville, WA 98328
38616 116th E Avenue Ct, Eatonville, WA 98328 Details
1 year ago
