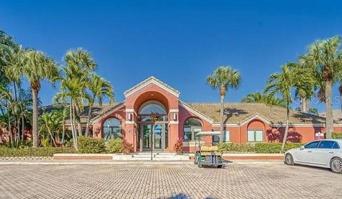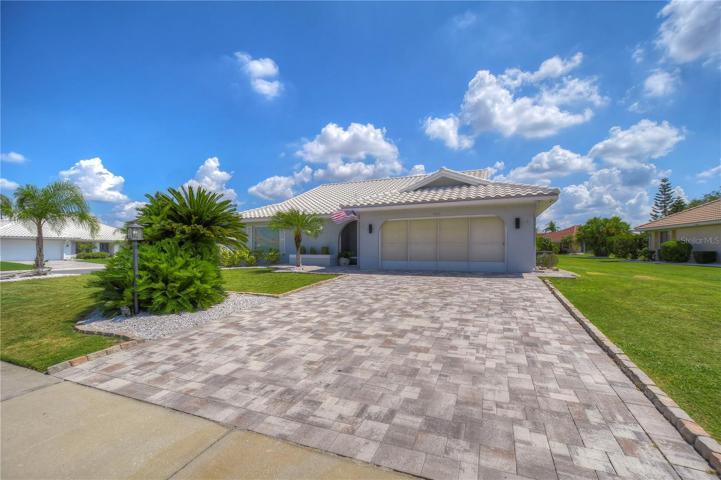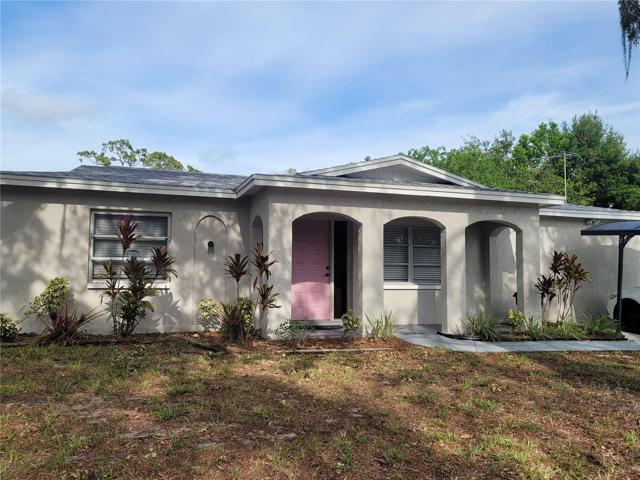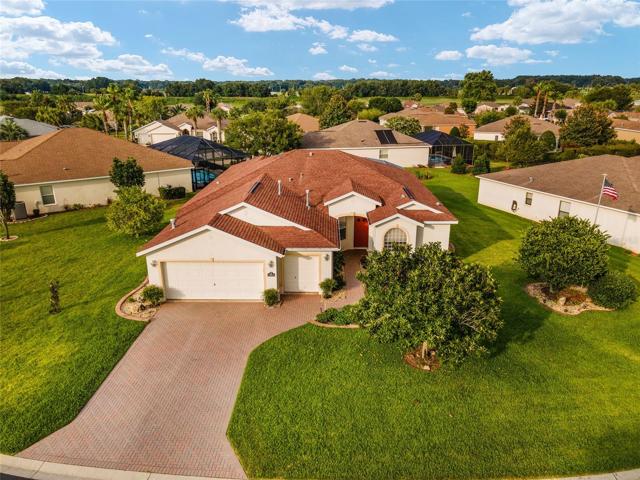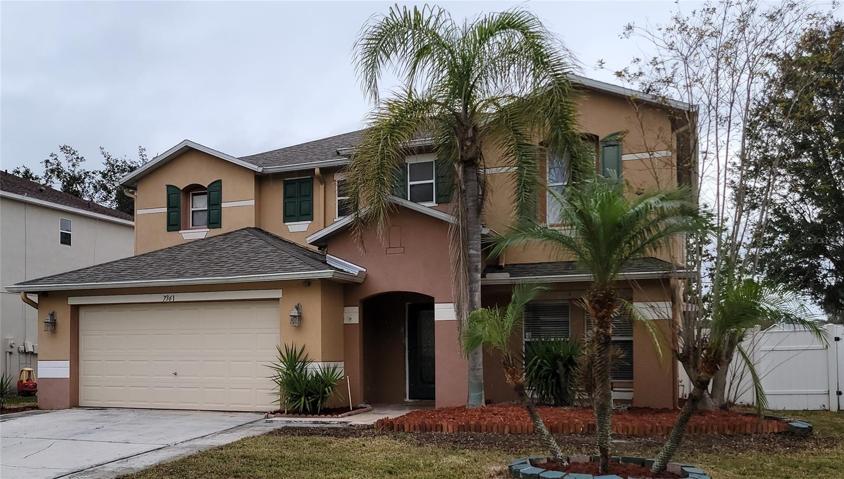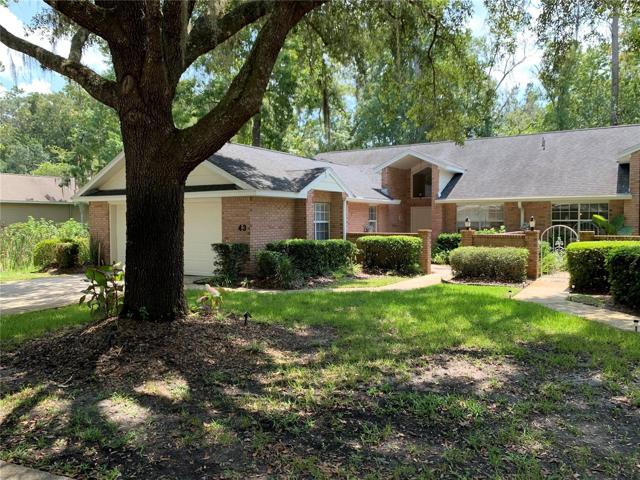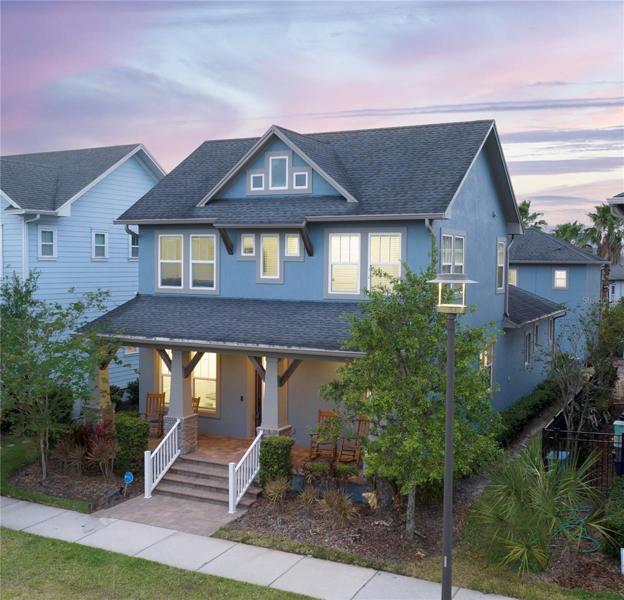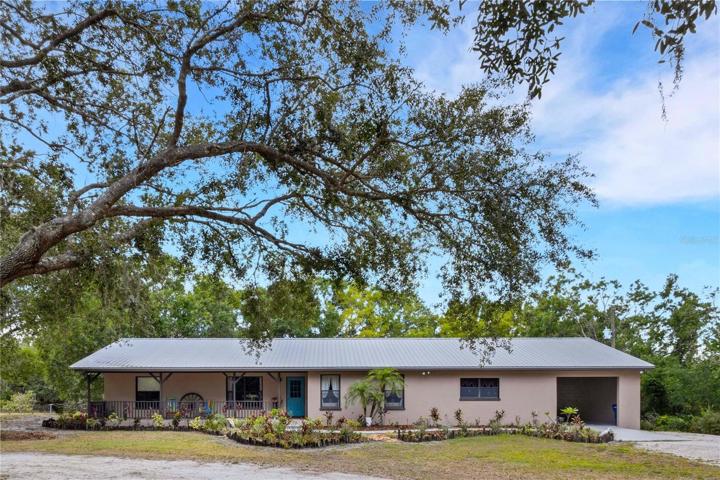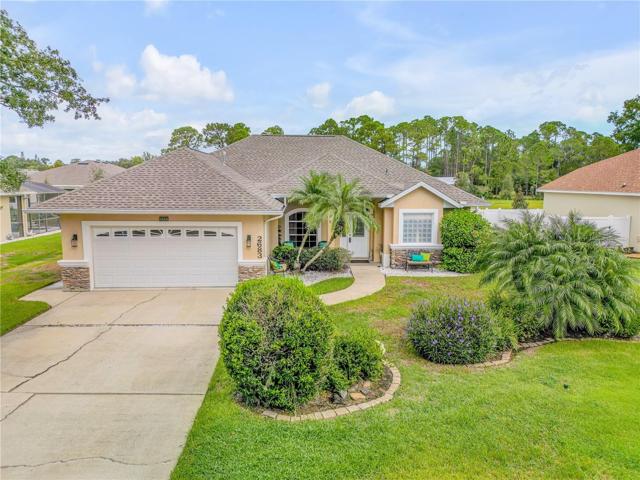72 Properties
Sort by:
10265 GANDY N BOULEVARD, ST PETERSBURG, FL 33702
10265 GANDY N BOULEVARD, ST PETERSBURG, FL 33702 Details
1 year ago
702 ELKHORN ROAD, SUN CITY CENTER, FL 33573
702 ELKHORN ROAD, SUN CITY CENTER, FL 33573 Details
1 year ago
9114 RICHWOOD LANE, PORT RICHEY, FL 34668
9114 RICHWOOD LANE, PORT RICHEY, FL 34668 Details
1 year ago
15815 SW 11TH TERRACE ROAD, OCALA, FL 34473
15815 SW 11TH TERRACE ROAD, OCALA, FL 34473 Details
1 year ago
7361 HUNTERS GREENE CIRCLE, LAKELAND, FL 33810
7361 HUNTERS GREENE CIRCLE, LAKELAND, FL 33810 Details
1 year ago
8467 LAUREATE BOULEVARD, ORLANDO, FL 32827
8467 LAUREATE BOULEVARD, ORLANDO, FL 32827 Details
1 year ago
2683 GINGERWOOD DRIVE, NEW SMYRNA BEACH, FL 32168
2683 GINGERWOOD DRIVE, NEW SMYRNA BEACH, FL 32168 Details
1 year ago
