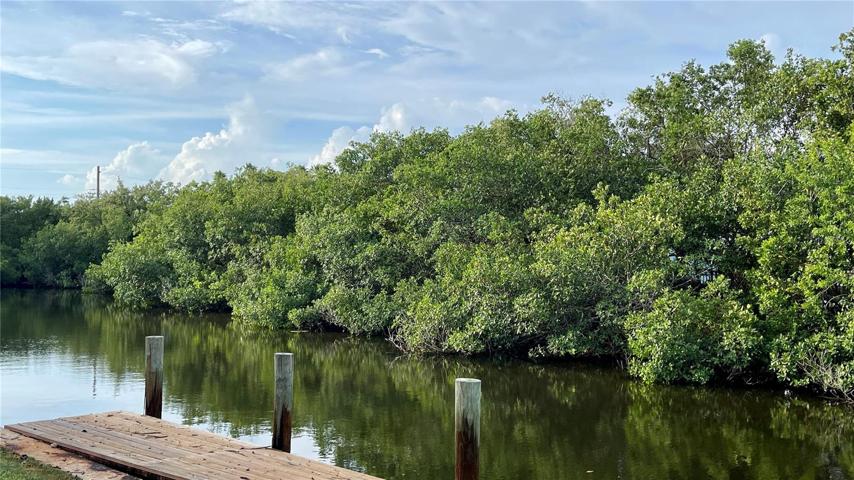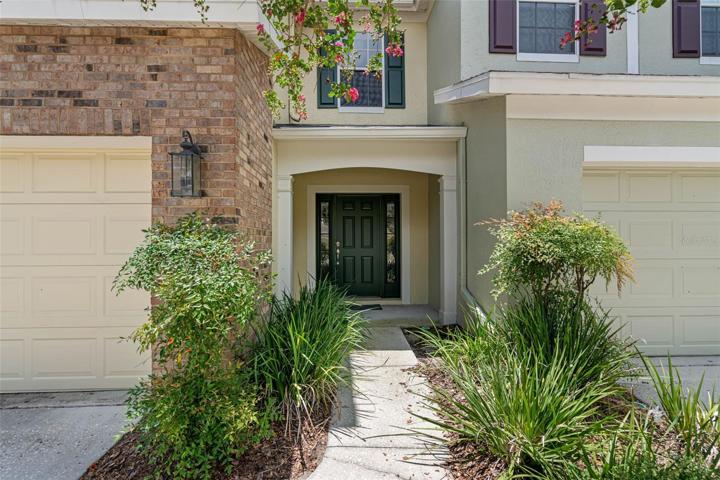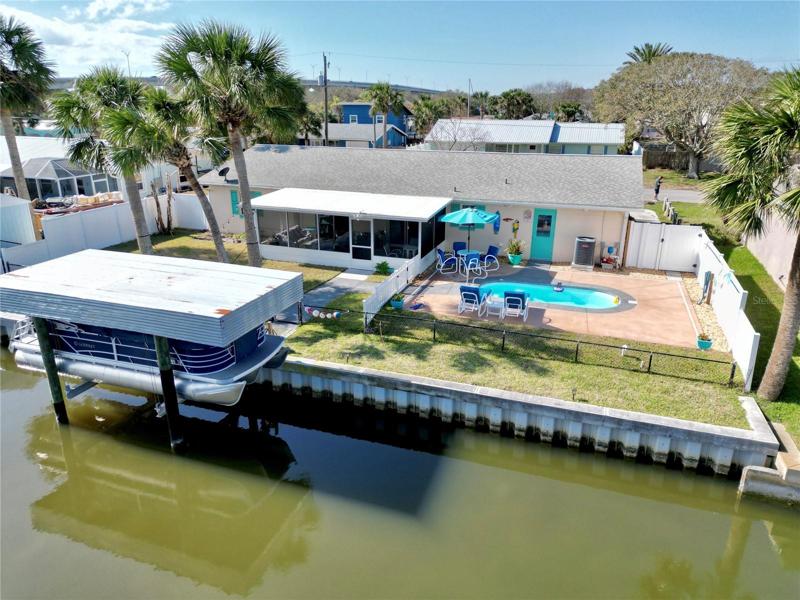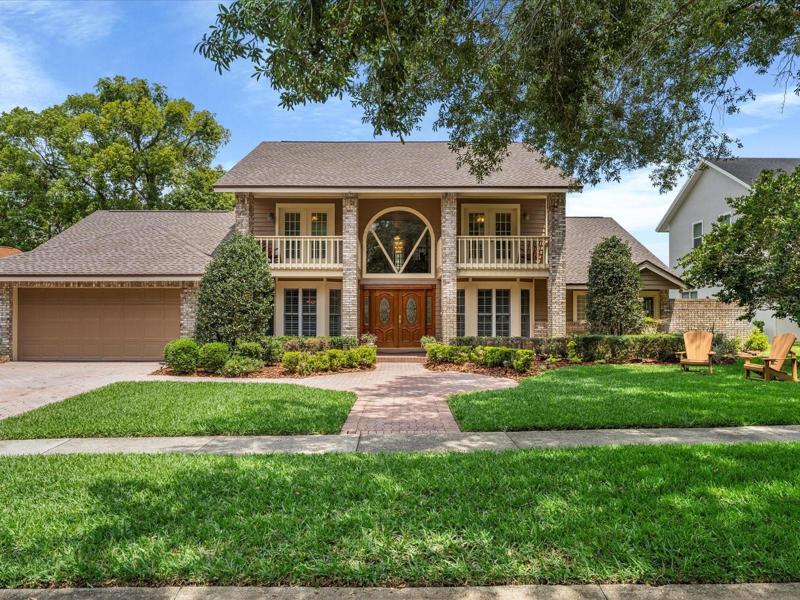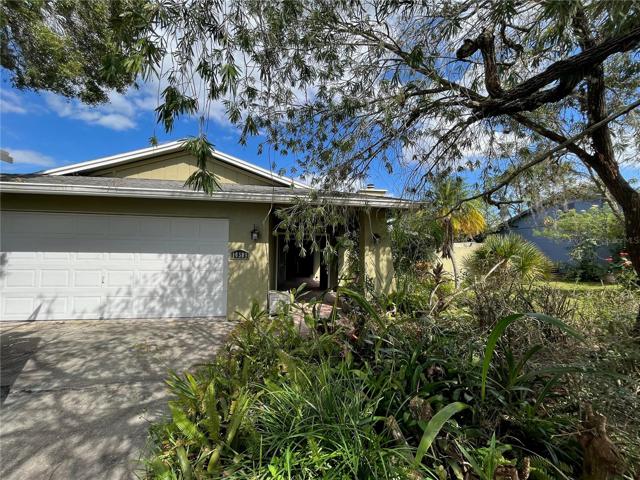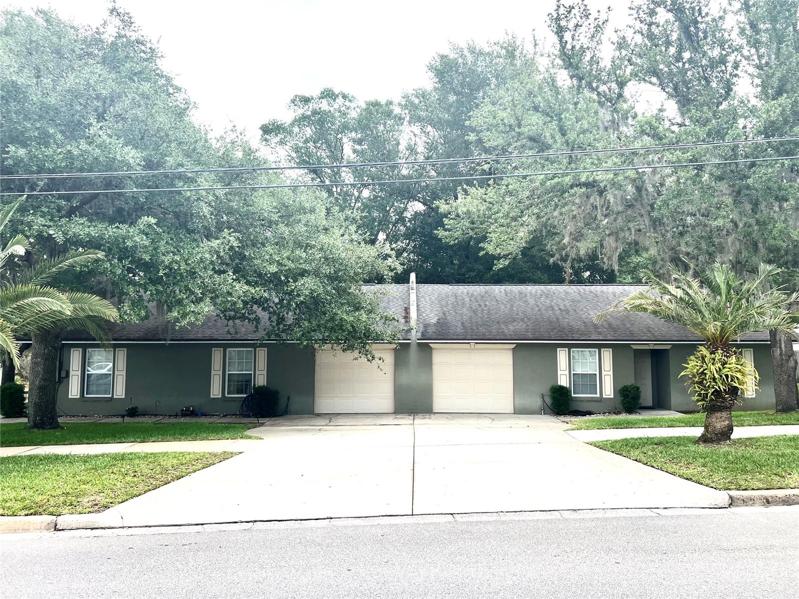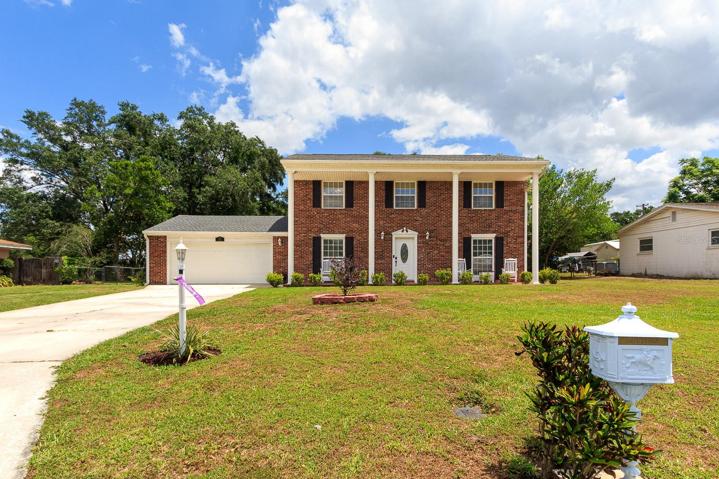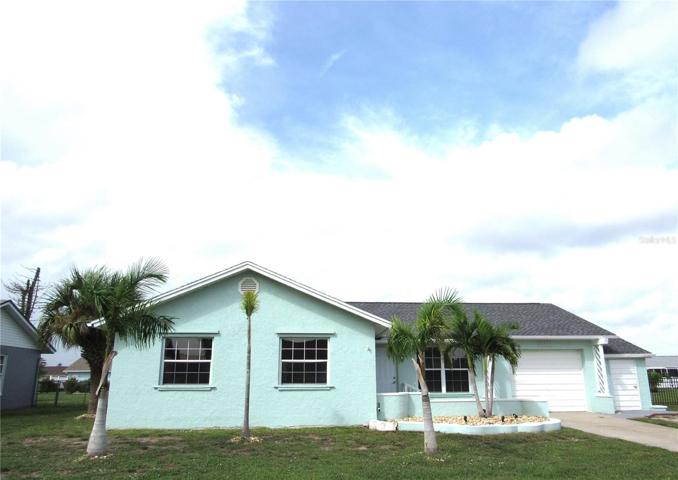72 Properties
Sort by:
4651 POND RIDGE DRIVE, RIVERVIEW, FL 33578
4651 POND RIDGE DRIVE, RIVERVIEW, FL 33578 Details
1 year ago
124 AVALON AVENUE, FLAGLER BEACH, FL 32136
124 AVALON AVENUE, FLAGLER BEACH, FL 32136 Details
1 year ago
395 and 397 W OSCEOLA STREET, CLERMONT, FL 34711
395 and 397 W OSCEOLA STREET, CLERMONT, FL 34711 Details
1 year ago
13272 EBONY AVENUE, PORT CHARLOTTE, FL 33981
13272 EBONY AVENUE, PORT CHARLOTTE, FL 33981 Details
1 year ago
