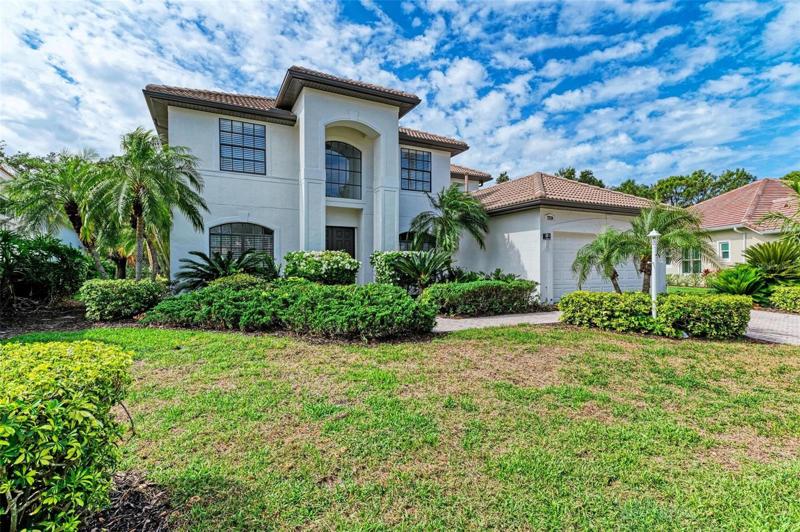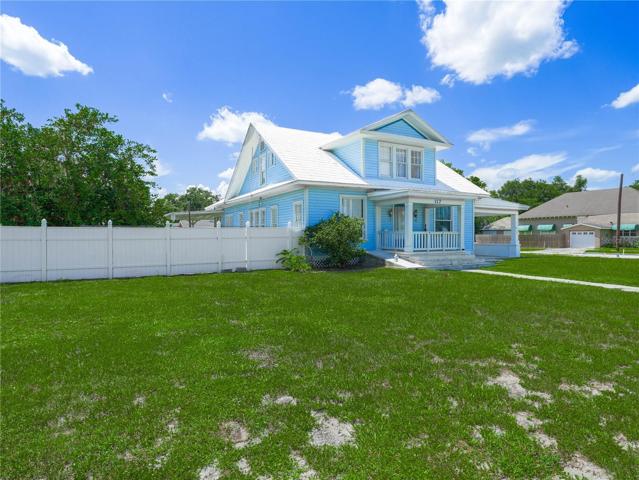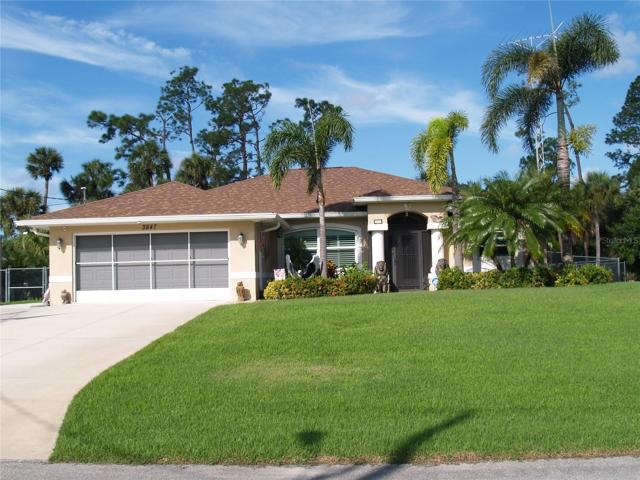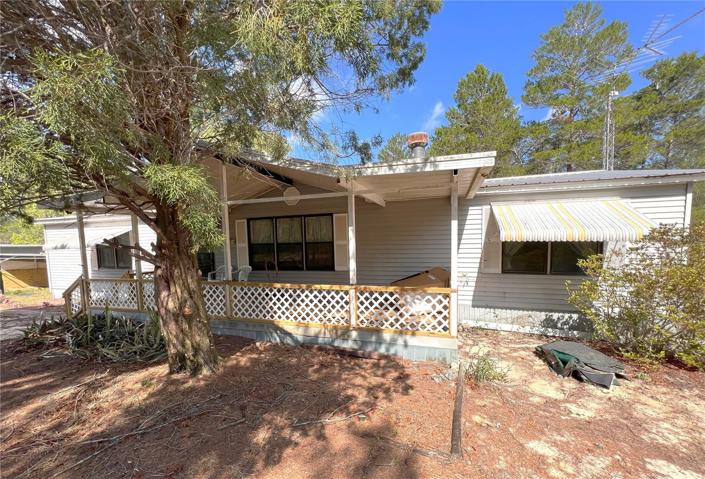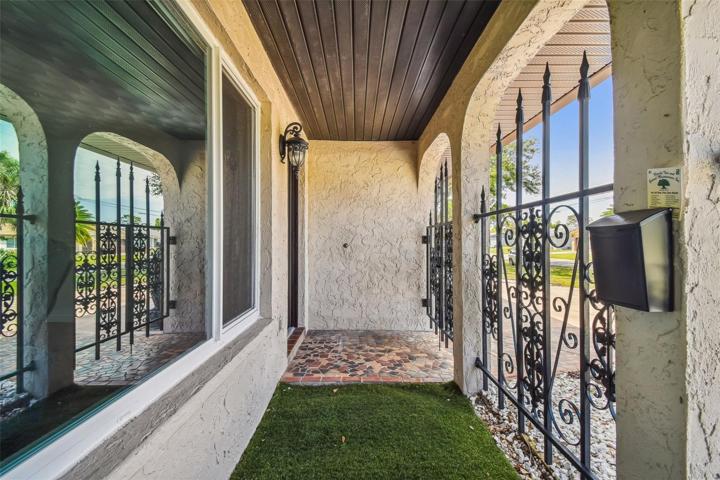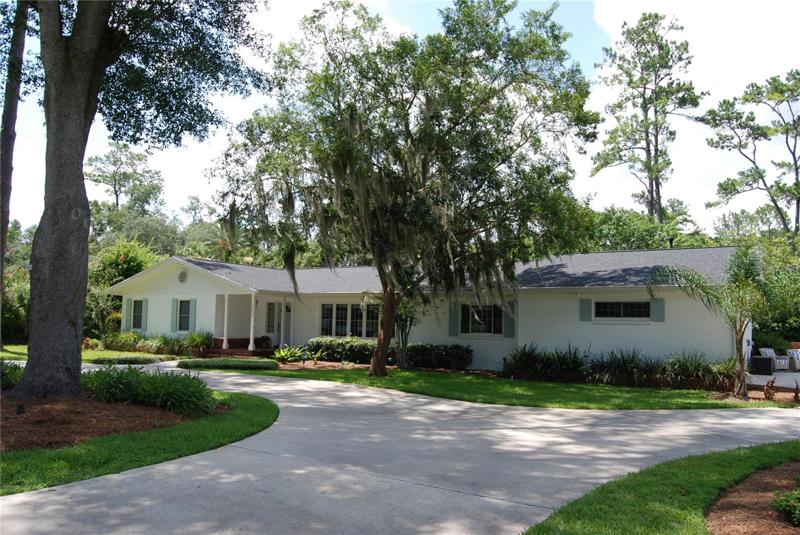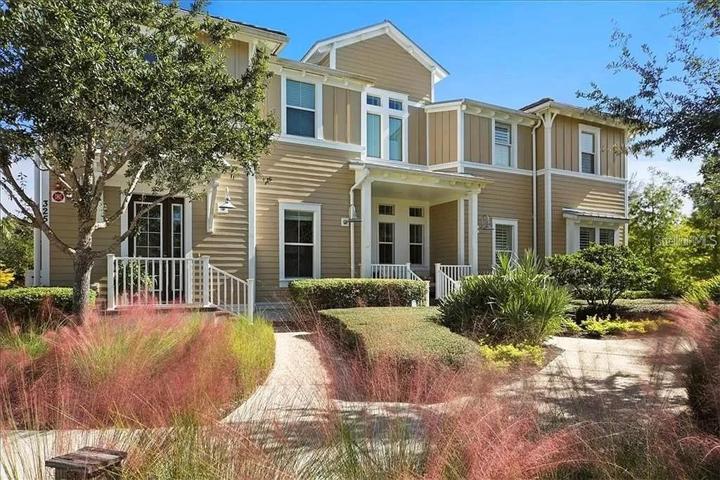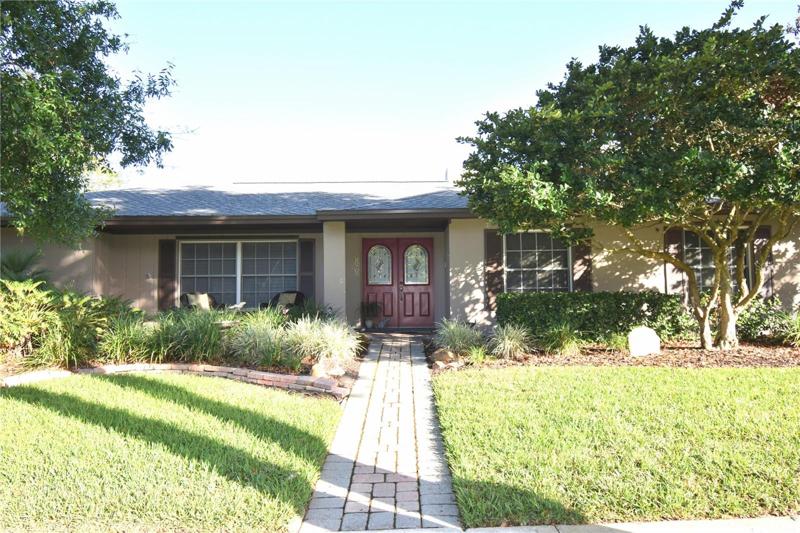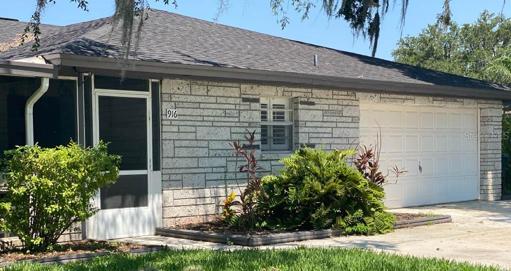72 Properties
Sort by:
7724 US OPEN LOOP, LAKEWOOD RANCH, FL 34202
7724 US OPEN LOOP, LAKEWOOD RANCH, FL 34202 Details
1 year ago
117 N FLORIDA AVENUE, WAUCHULA, FL 33873
117 N FLORIDA AVENUE, WAUCHULA, FL 33873 Details
1 year ago
325 SAPPHIRE LAKE DRIVE, BRADENTON, FL 34209
325 SAPPHIRE LAKE DRIVE, BRADENTON, FL 34209 Details
1 year ago
161 WHITE OAK CIRCLE, MAITLAND, FL 32751
161 WHITE OAK CIRCLE, MAITLAND, FL 32751 Details
1 year ago
