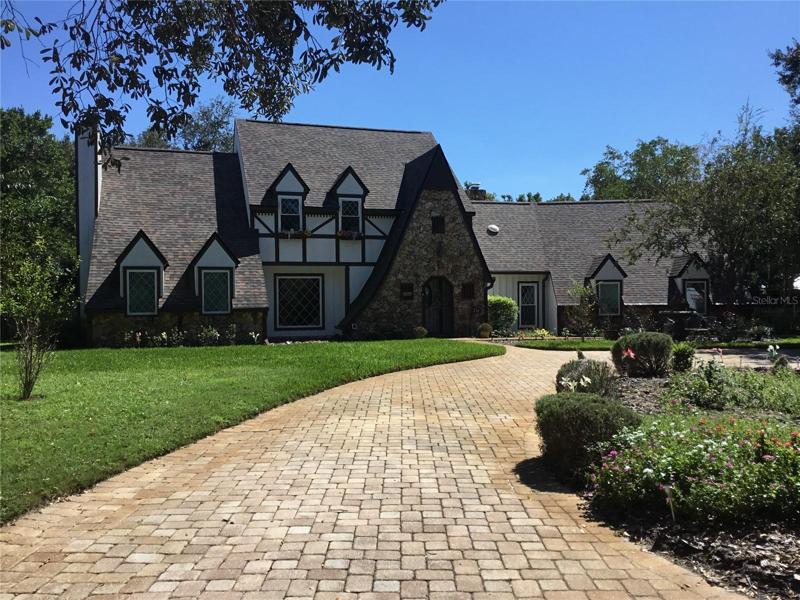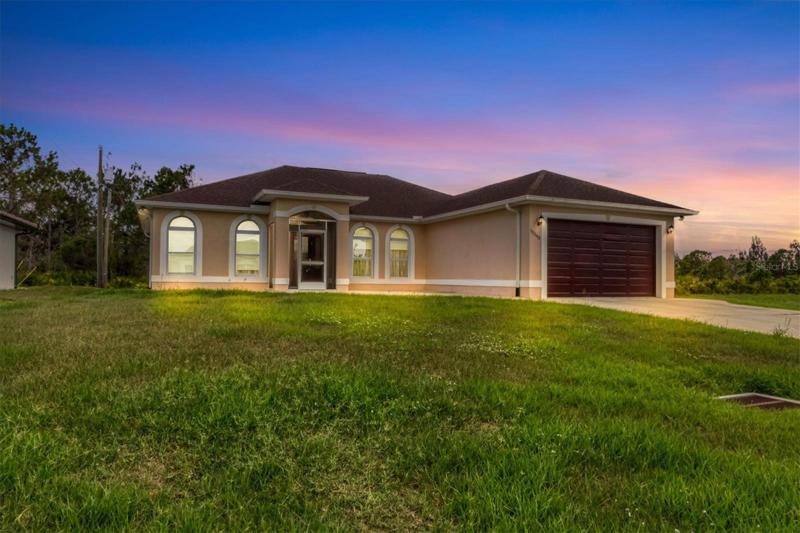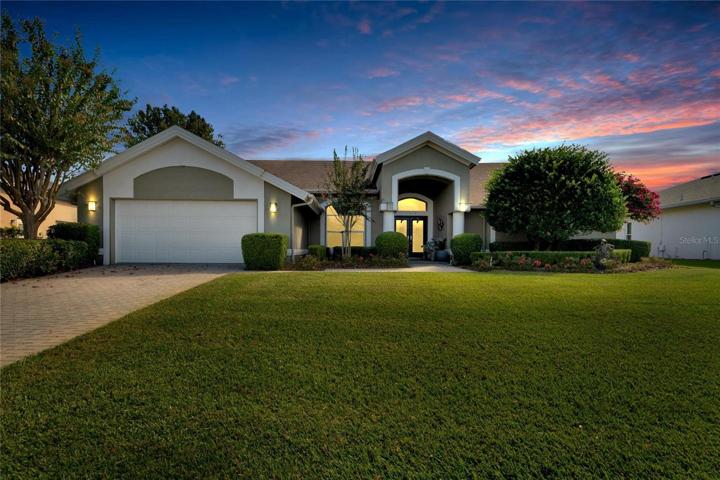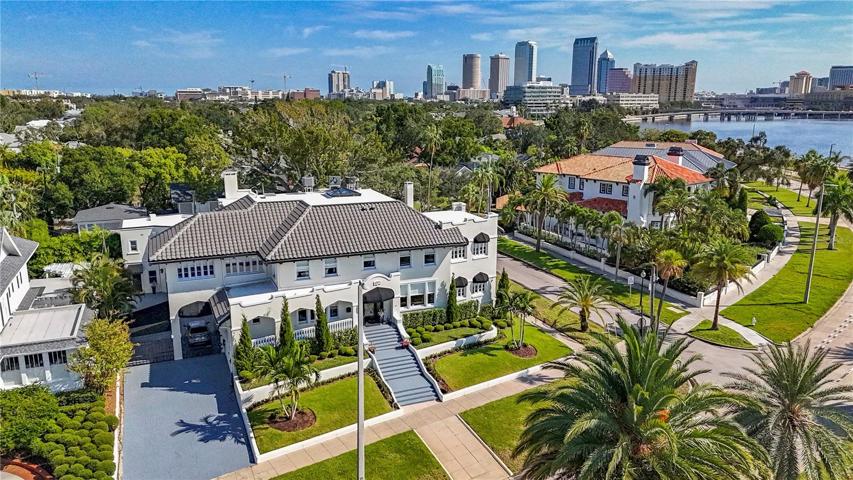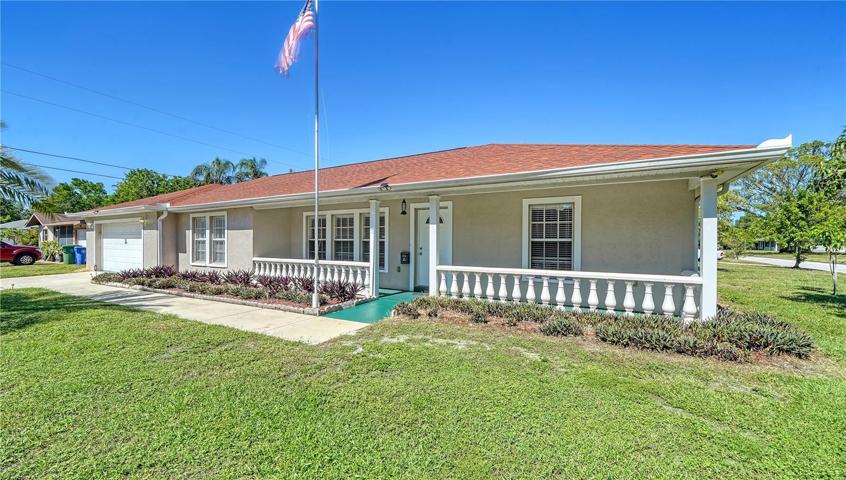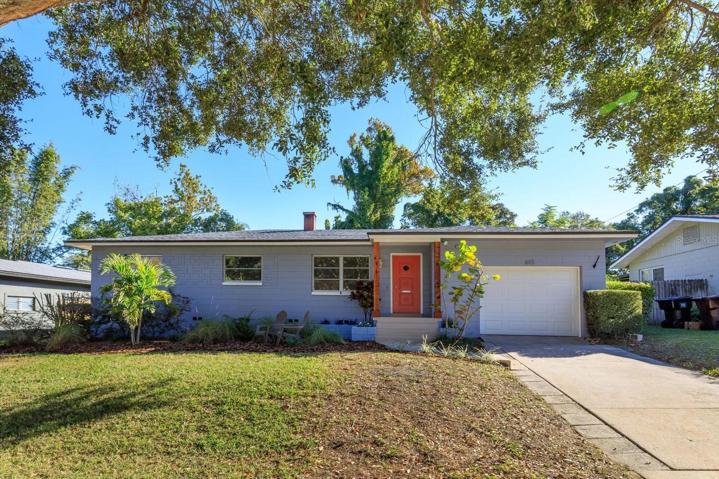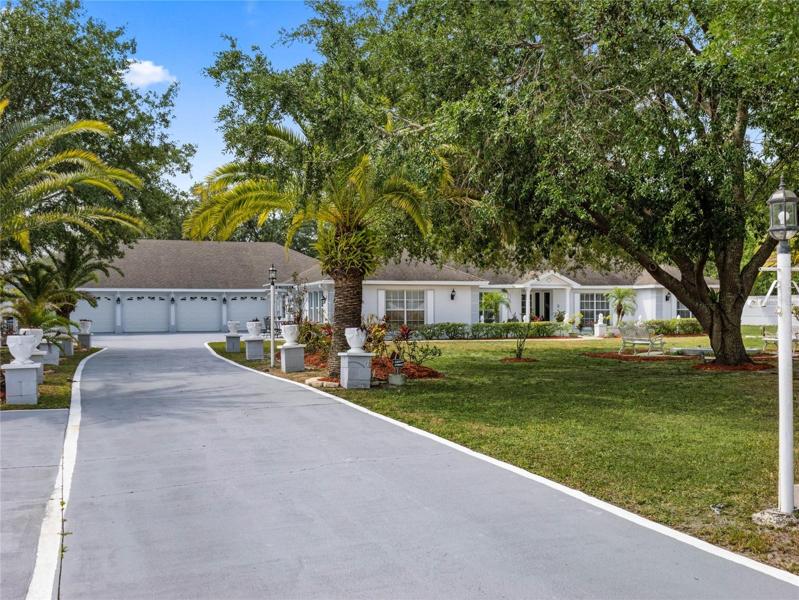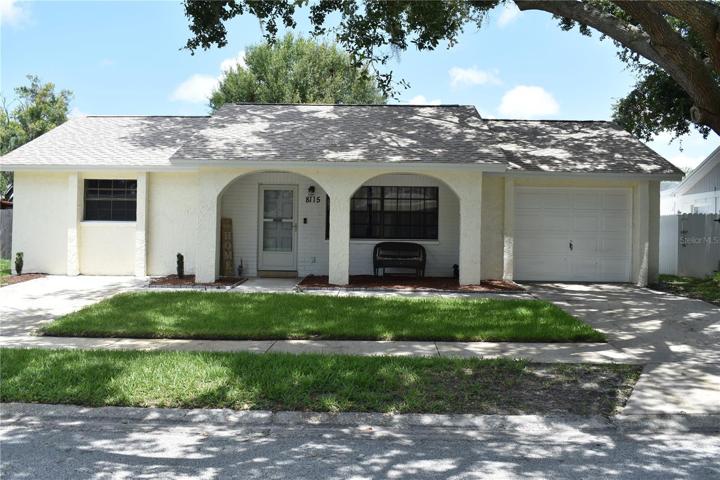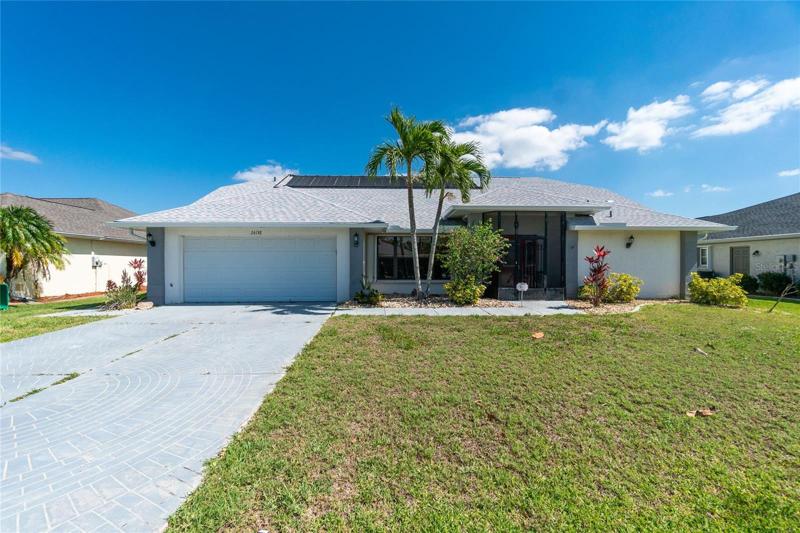72 Properties
Sort by:
234 CROOKED TREE TRAIL, DELAND, FL 32724
234 CROOKED TREE TRAIL, DELAND, FL 32724 Details
1 year ago
12343 DURANGO AVENUE, NORTH PORT, FL 34287
12343 DURANGO AVENUE, NORTH PORT, FL 34287 Details
1 year ago
26138 MADRAS COURT, PUNTA GORDA, FL 33983
26138 MADRAS COURT, PUNTA GORDA, FL 33983 Details
1 year ago
