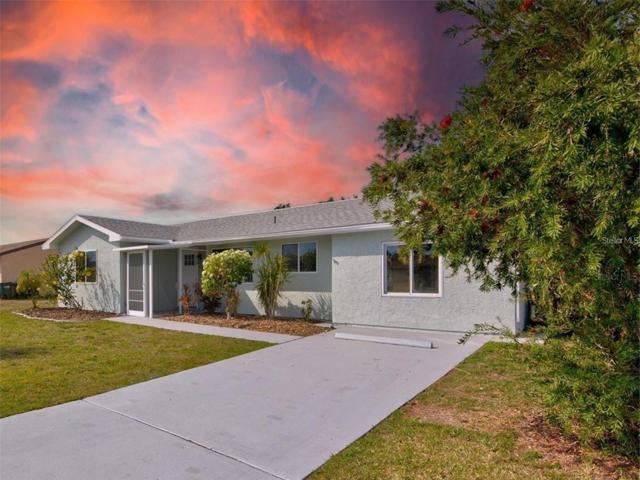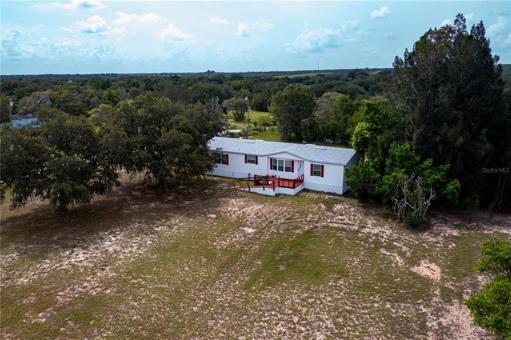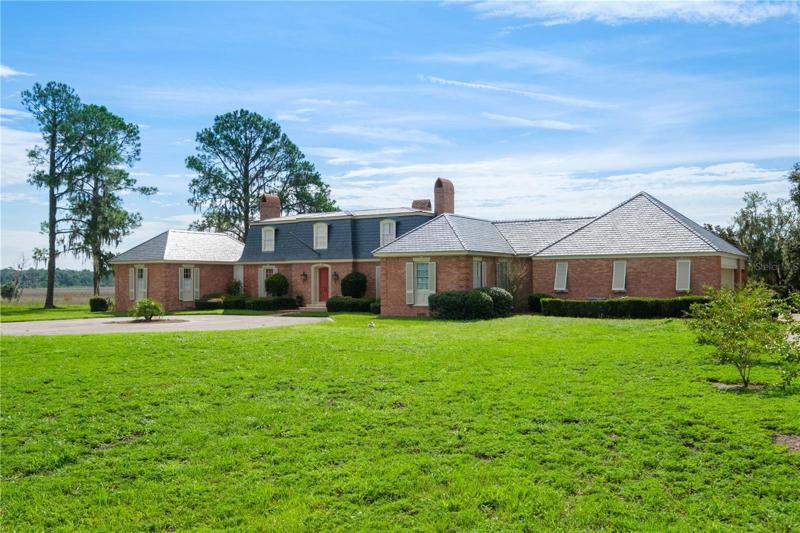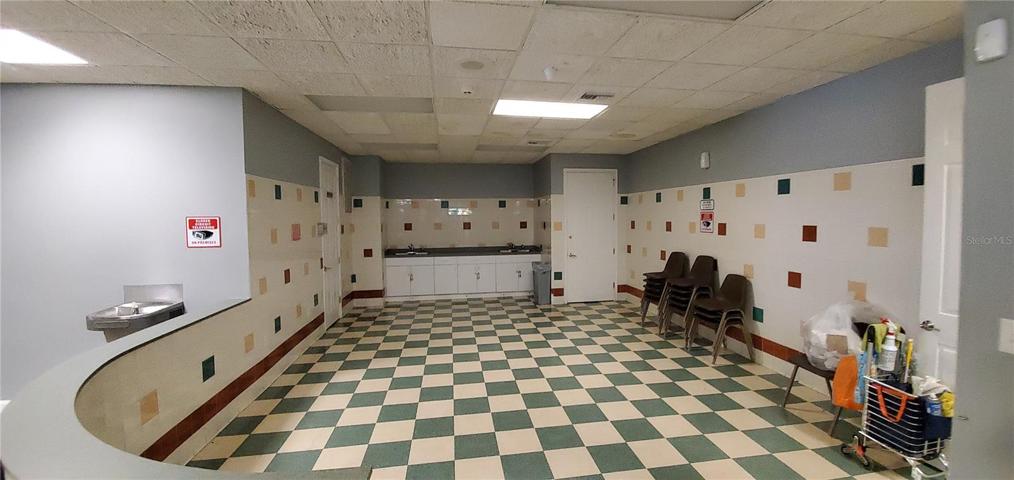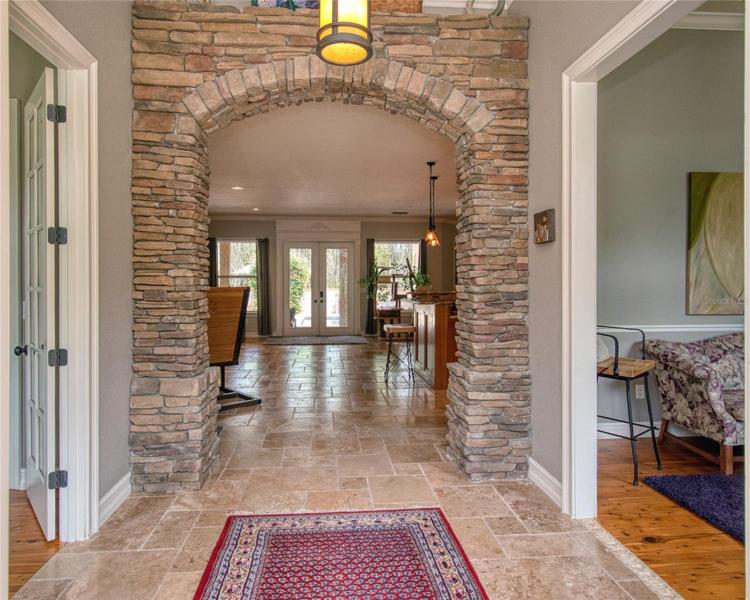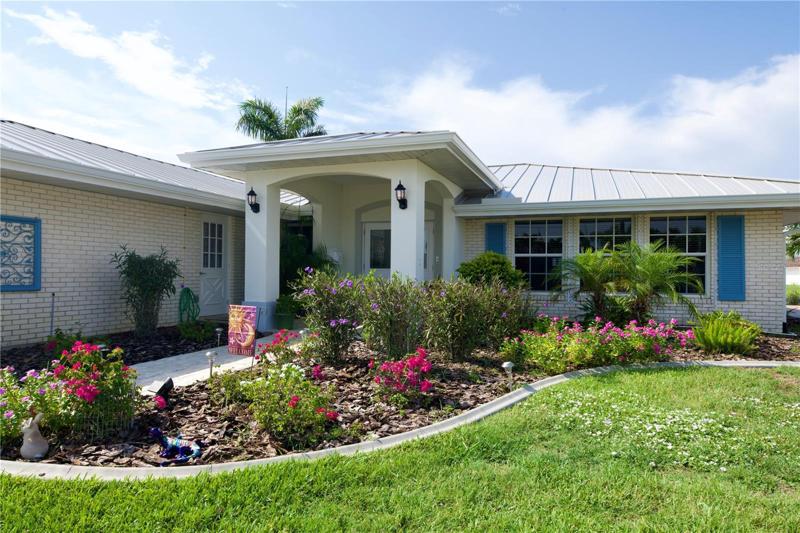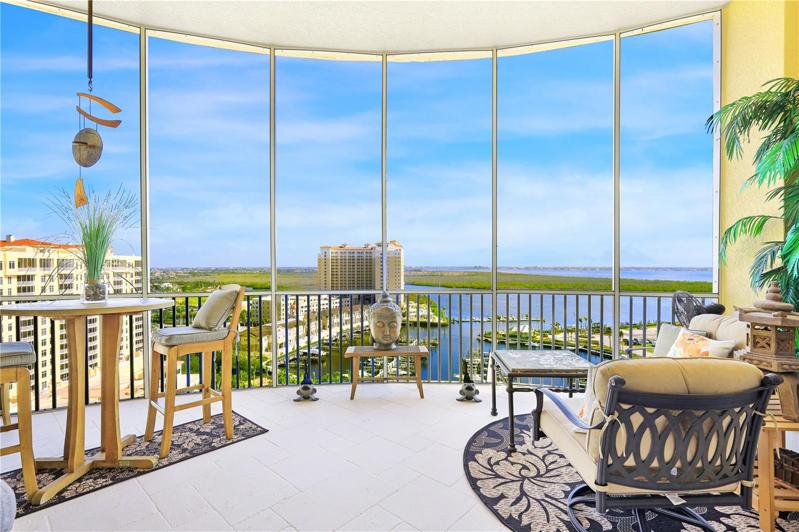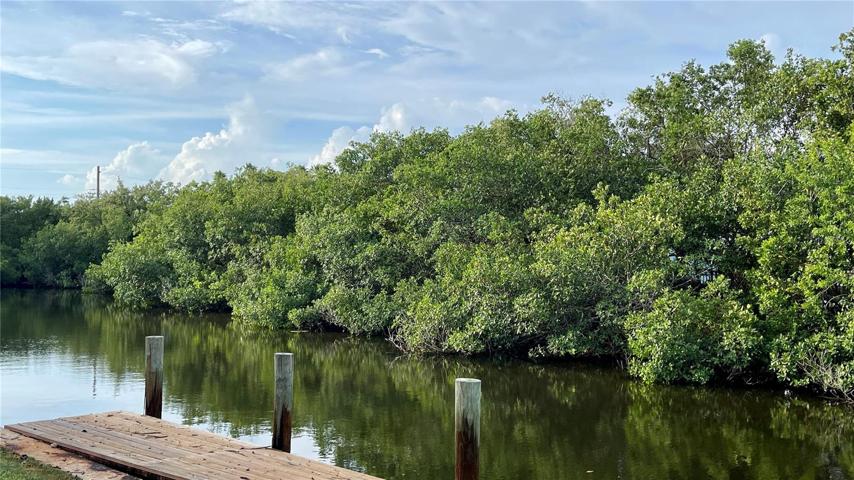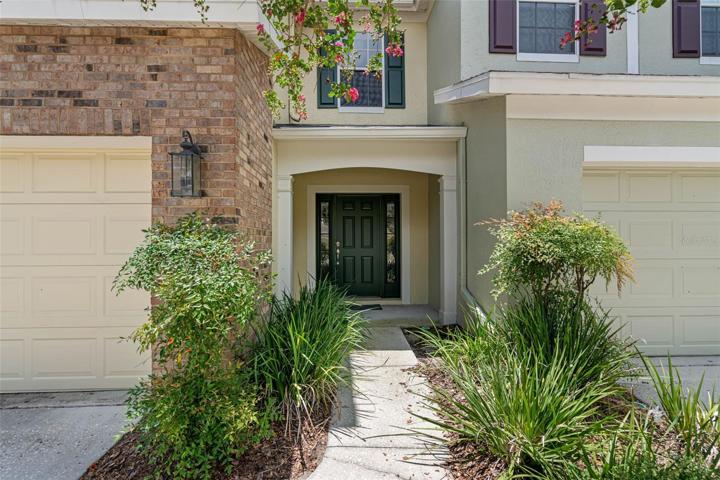72 Properties
Sort by:
13508 FOX GLOVE STREET, WINTER GARDEN, FL 34787
13508 FOX GLOVE STREET, WINTER GARDEN, FL 34787 Details
1 year ago
2281 GULFVIEW ROAD, PUNTA GORDA, FL 33950
2281 GULFVIEW ROAD, PUNTA GORDA, FL 33950 Details
1 year ago
4651 POND RIDGE DRIVE, RIVERVIEW, FL 33578
4651 POND RIDGE DRIVE, RIVERVIEW, FL 33578 Details
1 year ago
