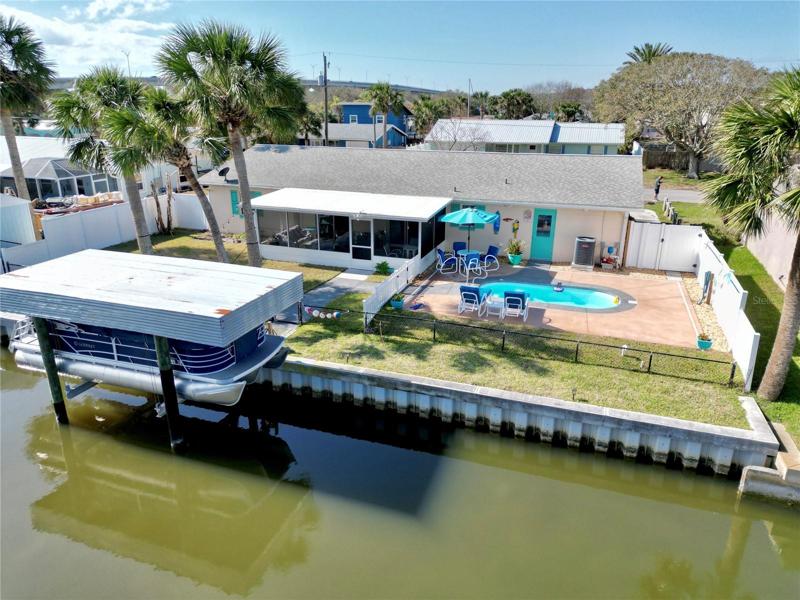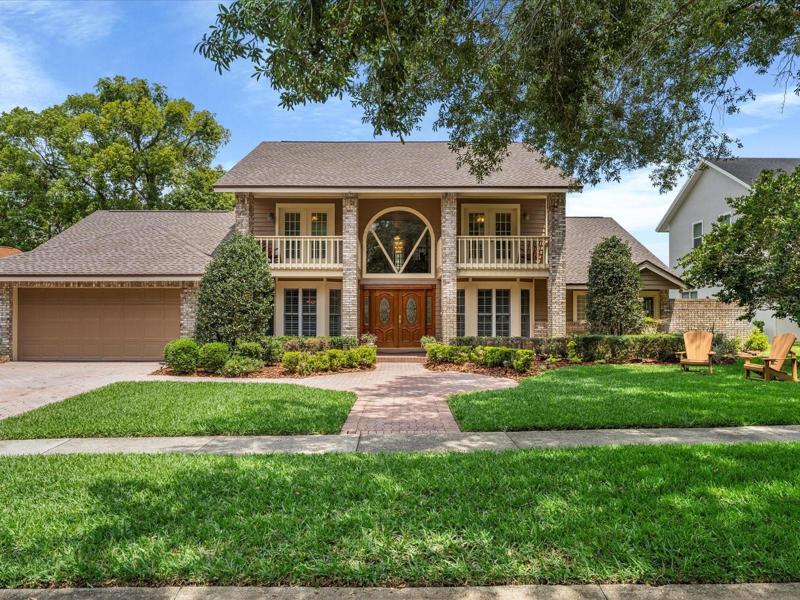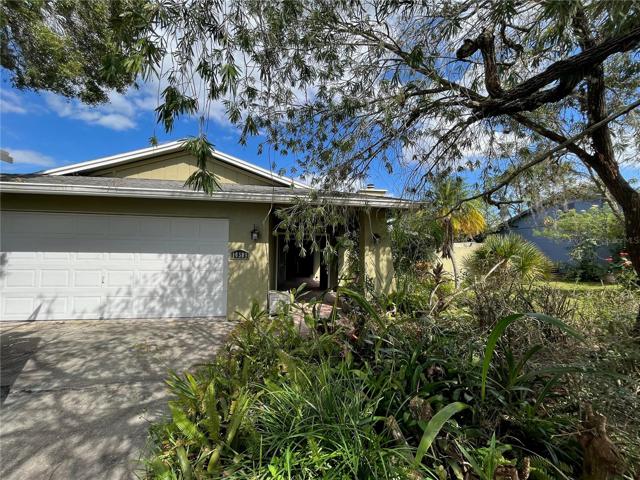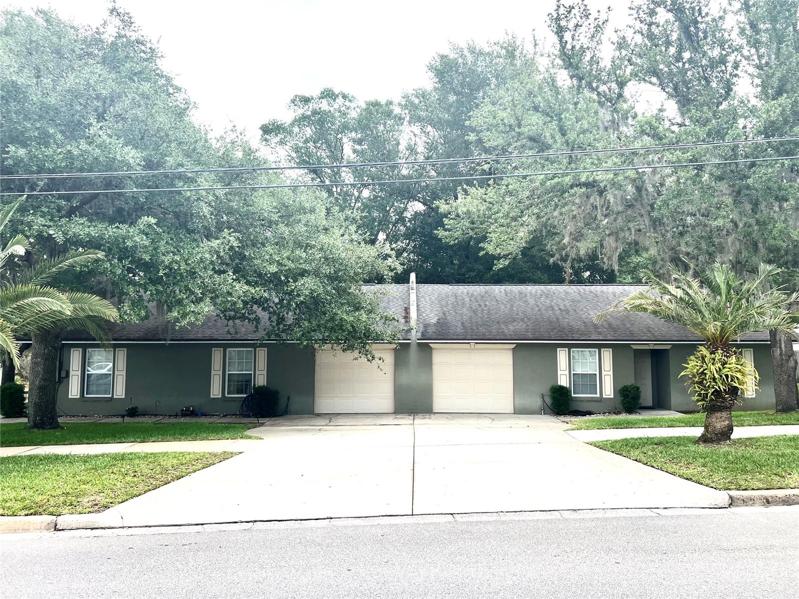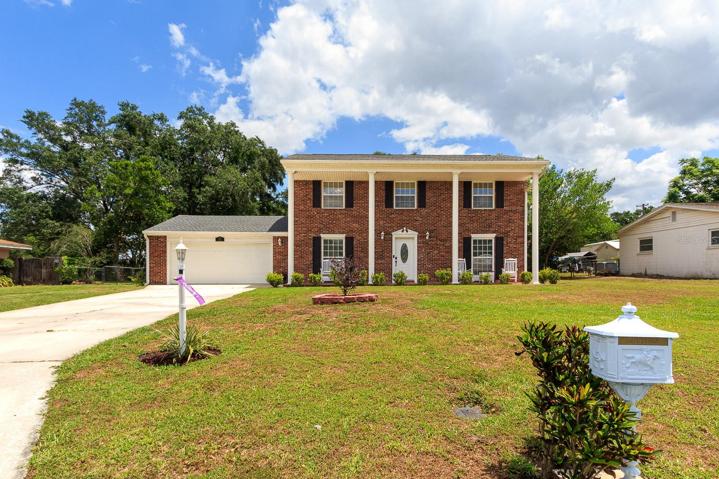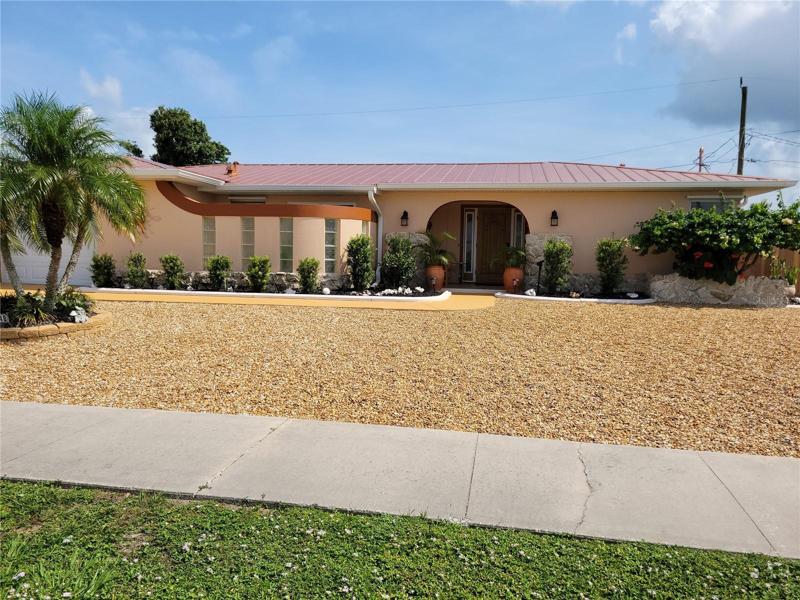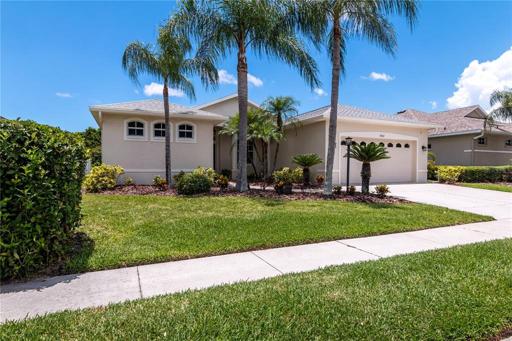72 Properties
Sort by:
124 AVALON AVENUE, FLAGLER BEACH, FL 32136
124 AVALON AVENUE, FLAGLER BEACH, FL 32136 Details
1 year ago
395 and 397 W OSCEOLA STREET, CLERMONT, FL 34711
395 and 397 W OSCEOLA STREET, CLERMONT, FL 34711 Details
1 year ago
348 WHERLEY SE AVENUE, PORT CHARLOTTE, FL 33952
348 WHERLEY SE AVENUE, PORT CHARLOTTE, FL 33952 Details
1 year ago
7422 LOBLOLLY BAY TRAIL, LAKEWOOD RANCH, FL 34202
7422 LOBLOLLY BAY TRAIL, LAKEWOOD RANCH, FL 34202 Details
1 year ago
