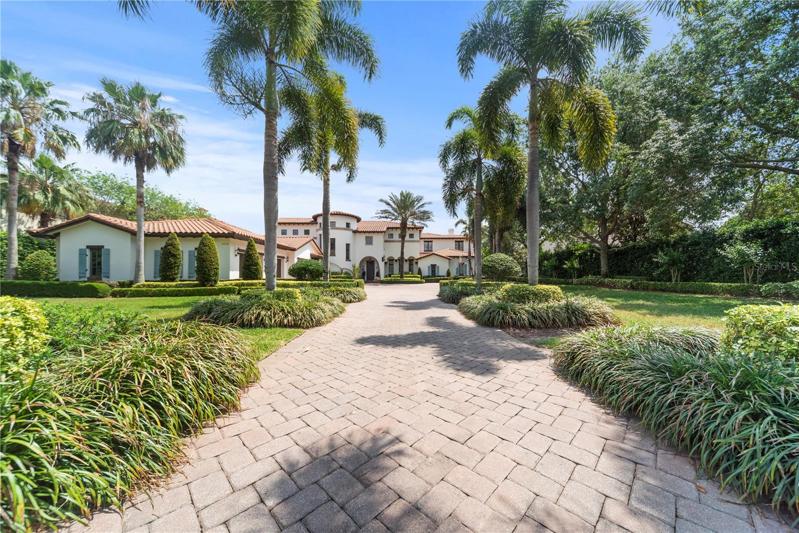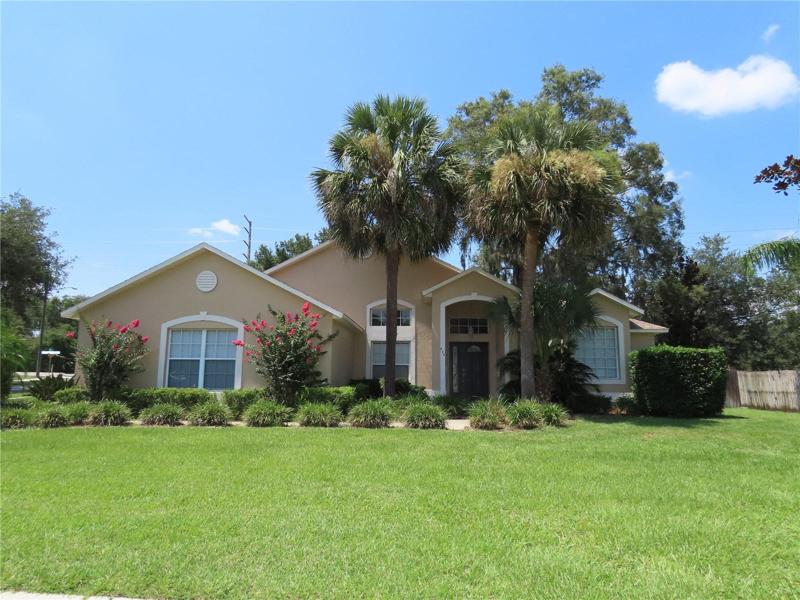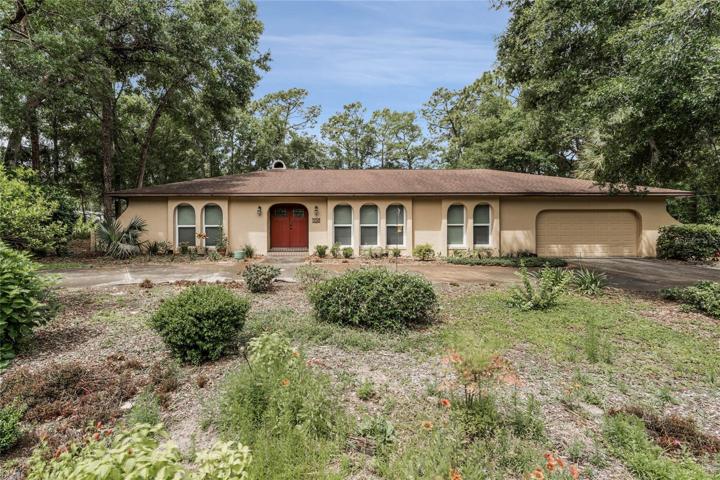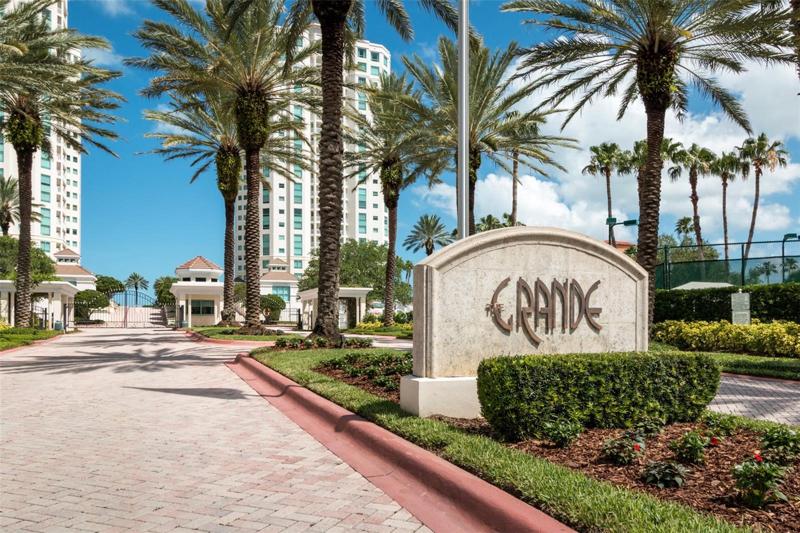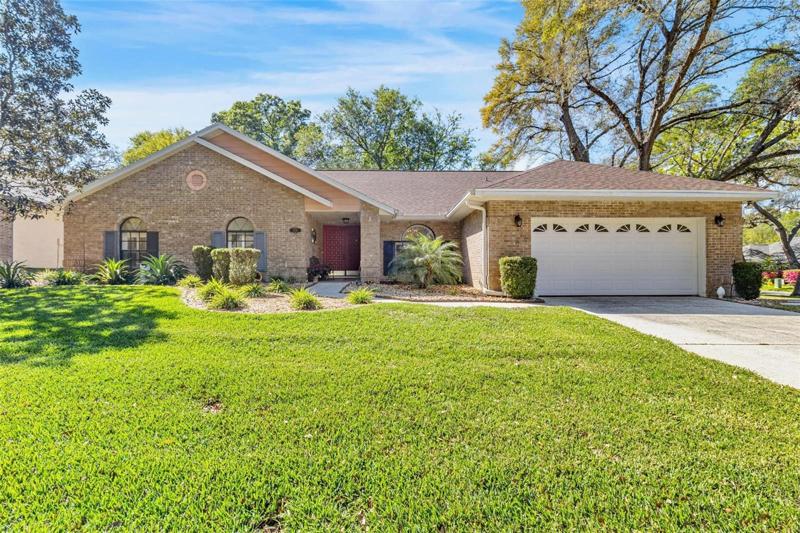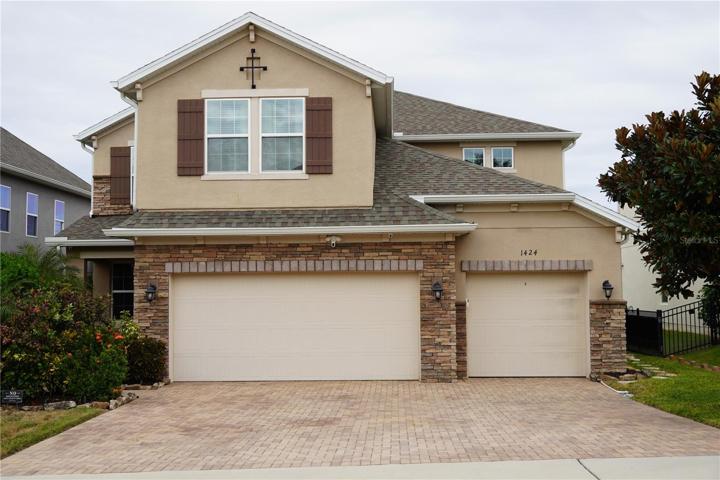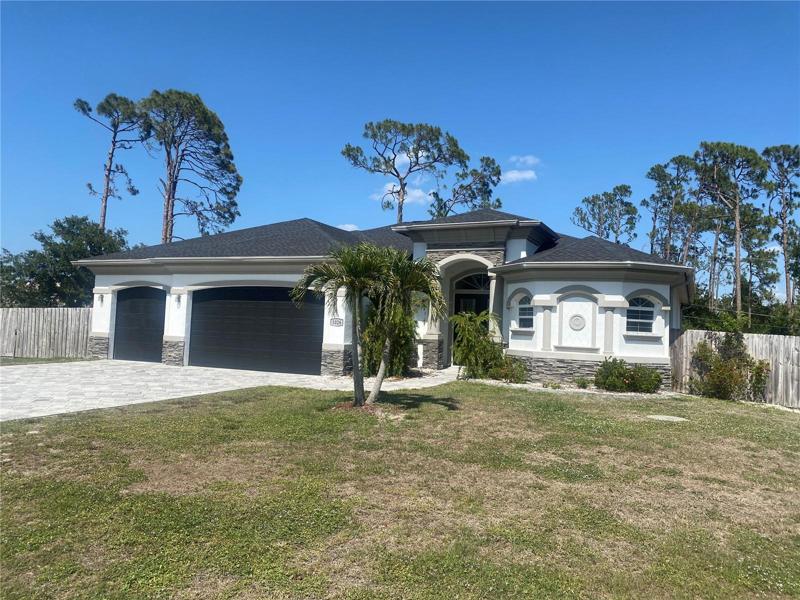72 Properties
Sort by:
6125 GROSVENOR SHORE DRIVE, WINDERMERE, FL 34786
6125 GROSVENOR SHORE DRIVE, WINDERMERE, FL 34786 Details
1 year ago
500 COUNTRY CLUB DRIVE, LONGWOOD, FL 32750
500 COUNTRY CLUB DRIVE, LONGWOOD, FL 32750 Details
1 year ago
1170 GULF BOULEVARD, CLEARWATER, FL 33767
1170 GULF BOULEVARD, CLEARWATER, FL 33767 Details
1 year ago
2710 SAINT CLOUD OAKS DRIVE, VALRICO, FL 33594
2710 SAINT CLOUD OAKS DRIVE, VALRICO, FL 33594 Details
1 year ago
