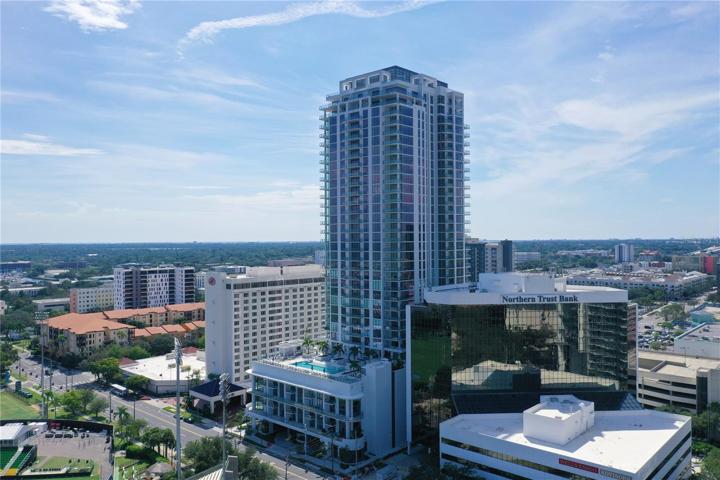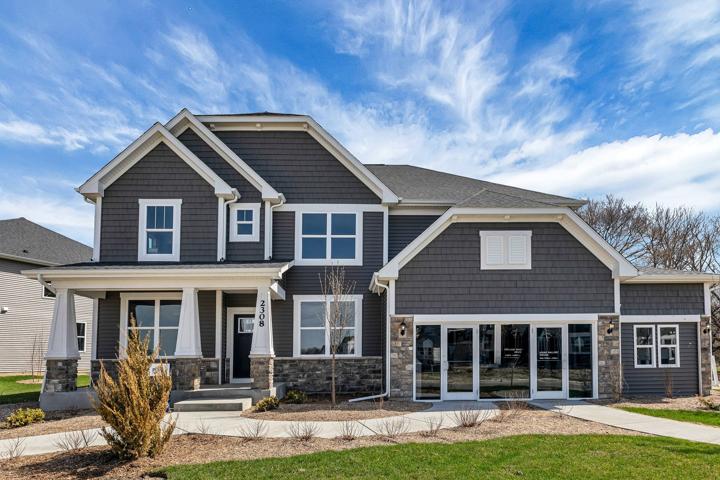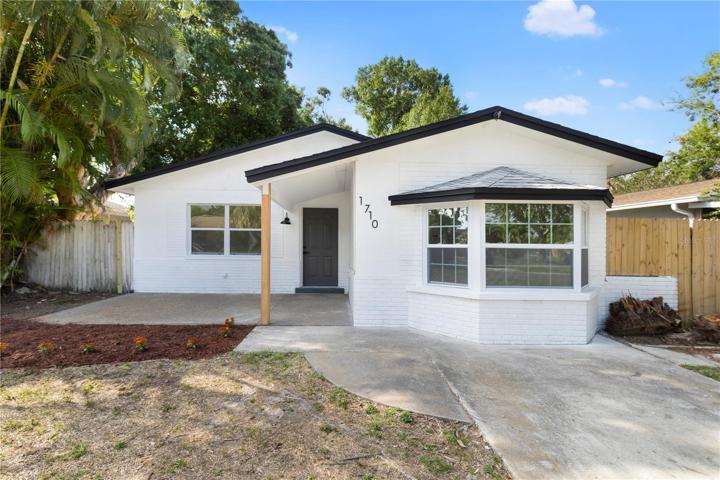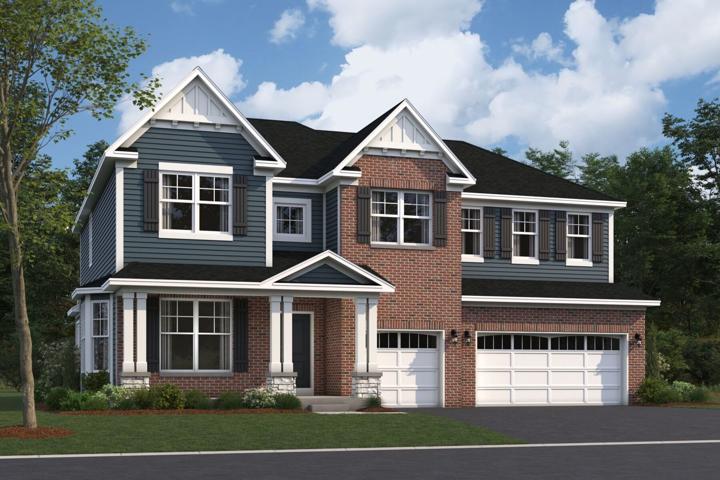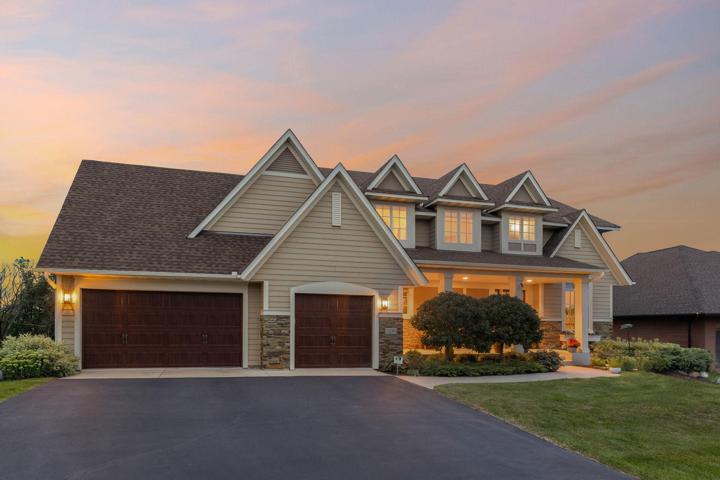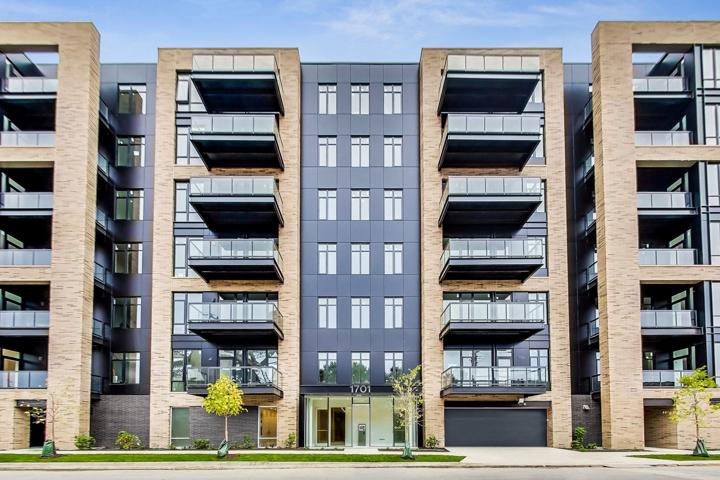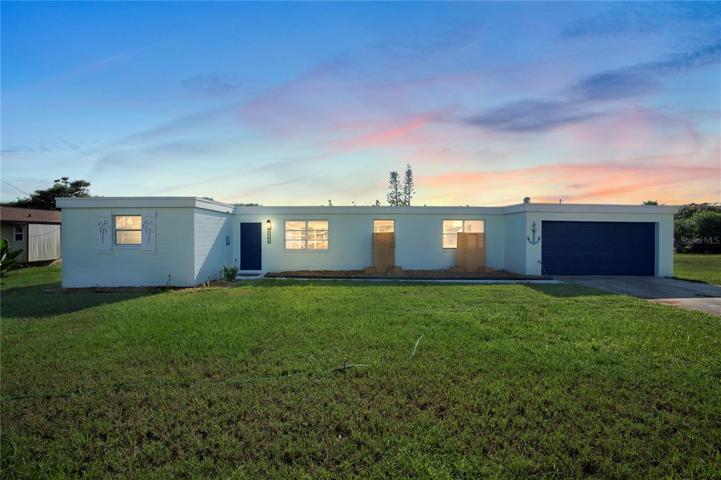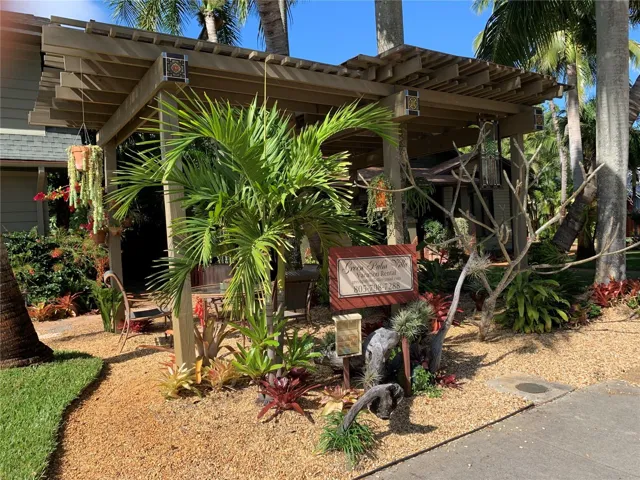7231 Properties
Sort by:
2603 Weatherbee Court, Naperville, IL 60563
2603 Weatherbee Court, Naperville, IL 60563 Details
1 year ago
1710 MONTANA NE AVENUE, ST PETERSBURG, FL 33703
1710 MONTANA NE AVENUE, ST PETERSBURG, FL 33703 Details
1 year ago
3164 Kingbird Lane, Naperville, IL 60564
3164 Kingbird Lane, Naperville, IL 60564 Details
1 year ago
5230 Terraceview N Lane, Plymouth, MN 55446
5230 Terraceview N Lane, Plymouth, MN 55446 Details
1 year ago
1701 W Webster Avenue, Chicago, IL 60614
1701 W Webster Avenue, Chicago, IL 60614 Details
1 year ago
2218 BREVARD AVENUE, FORT MYERS, FL 33901
2218 BREVARD AVENUE, FORT MYERS, FL 33901 Details
1 year ago
