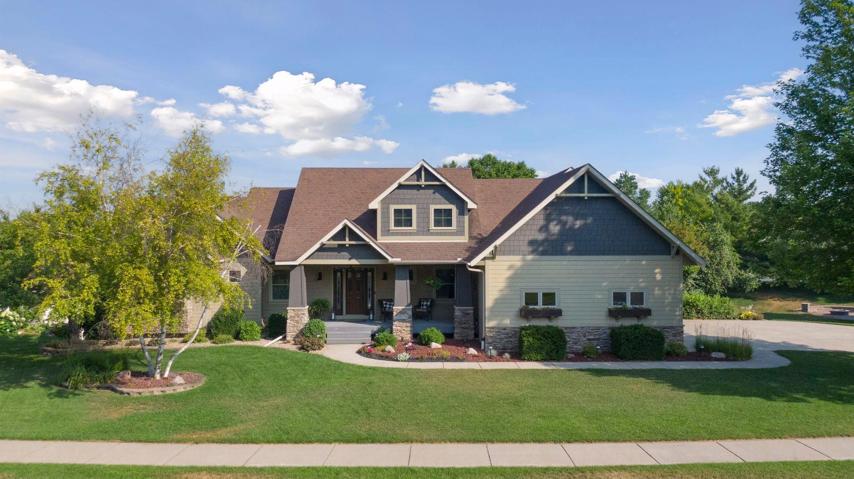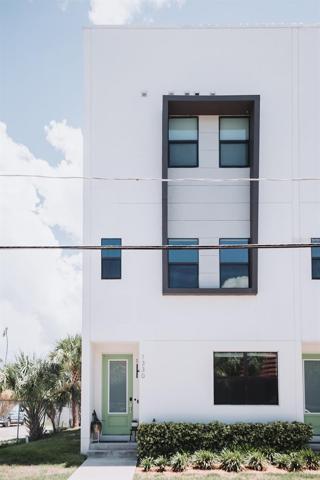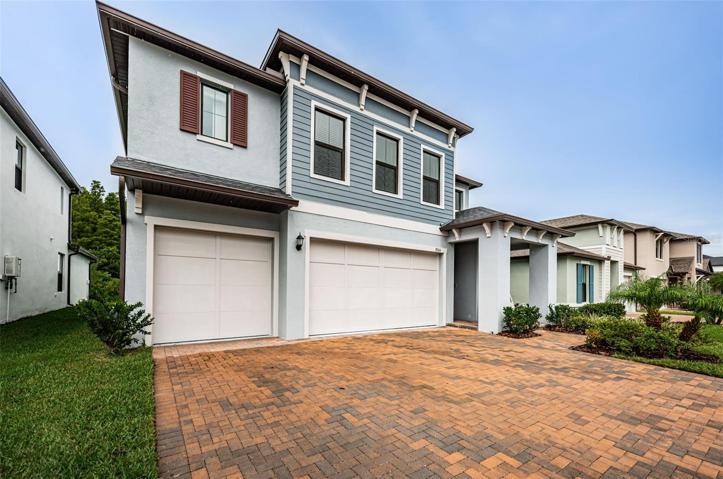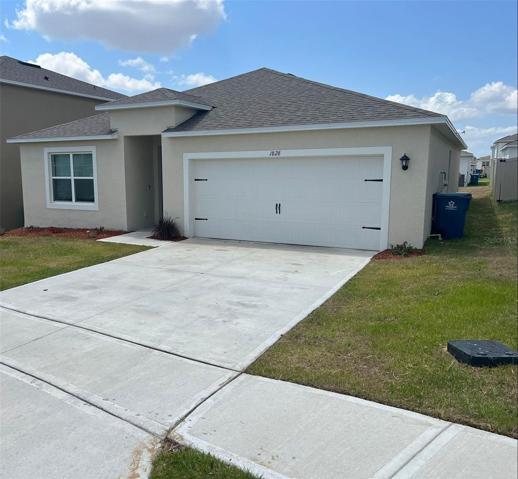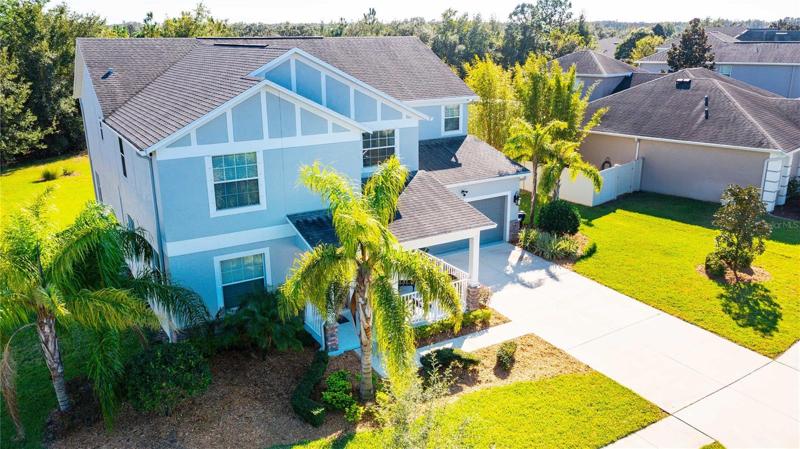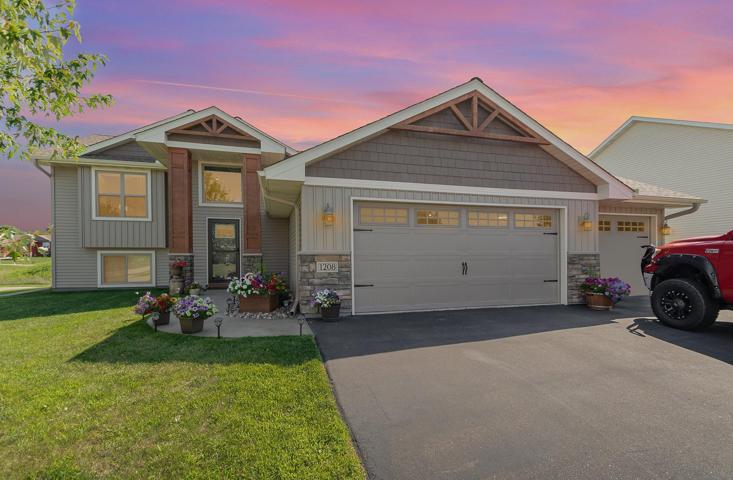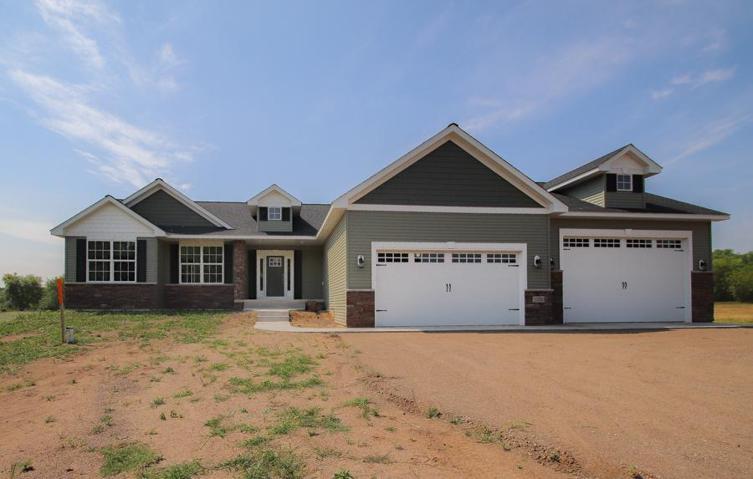7231 Properties
Sort by:
2337 W LYNDALE Street, Chicago, IL 60647
2337 W LYNDALE Street, Chicago, IL 60647 Details
1 year ago
9079 Whispering Oaks Trail, Shakopee, MN 55379
9079 Whispering Oaks Trail, Shakopee, MN 55379 Details
1 year ago
111 E Chestnut Street, Chicago, IL 60611
111 E Chestnut Street, Chicago, IL 60611 Details
1 year ago
13834 CREST LAKE DRIVE, HUDSON, FL 34669
13834 CREST LAKE DRIVE, HUDSON, FL 34669 Details
1 year ago
1208 W Edge Place, New Richmond, WI 54017
1208 W Edge Place, New Richmond, WI 54017 Details
1 year ago

