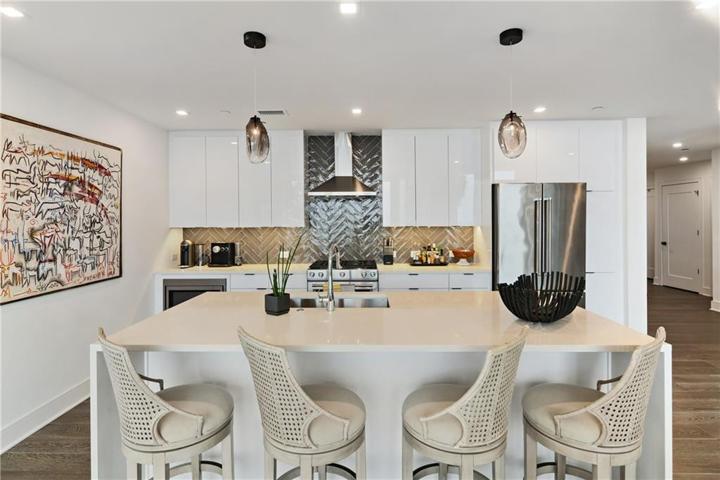316 Properties
Sort by:
1051 FORREST NELSON BOULEVARD, PORT CHARLOTTE, FL 33952
1051 FORREST NELSON BOULEVARD, PORT CHARLOTTE, FL 33952 Details
1 year ago
319 SPRING LAKES BOULEVARD, BRADENTON, FL 34210
319 SPRING LAKES BOULEVARD, BRADENTON, FL 34210 Details
1 year ago
6028 WESTPORT DRIVE, PORT RICHEY, FL 34668
6028 WESTPORT DRIVE, PORT RICHEY, FL 34668 Details
1 year ago








