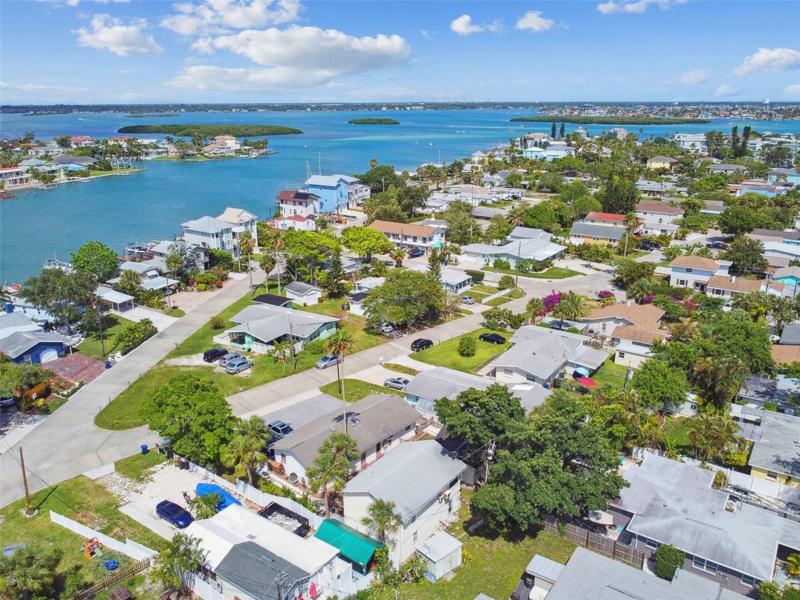316 Properties
Sort by:
6134 SW 10TH PLACE, GAINESVILLE, FL 32607
6134 SW 10TH PLACE, GAINESVILLE, FL 32607 Details
1 year ago
3750 MUNDY RIDGE DRIVE, SARASOTA, FL 34233
3750 MUNDY RIDGE DRIVE, SARASOTA, FL 34233 Details
1 year ago
8570 TAVISTOCK LAKES BOULEVARD, ORLANDO, FL 32827
8570 TAVISTOCK LAKES BOULEVARD, ORLANDO, FL 32827 Details
1 year ago
14900 GULF BOULEVARD, MADEIRA BEACH, FL 33708
14900 GULF BOULEVARD, MADEIRA BEACH, FL 33708 Details
1 year ago








