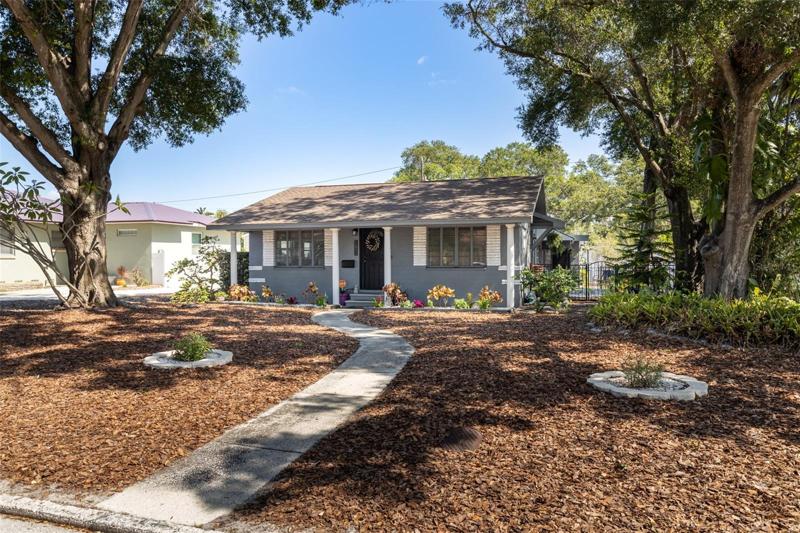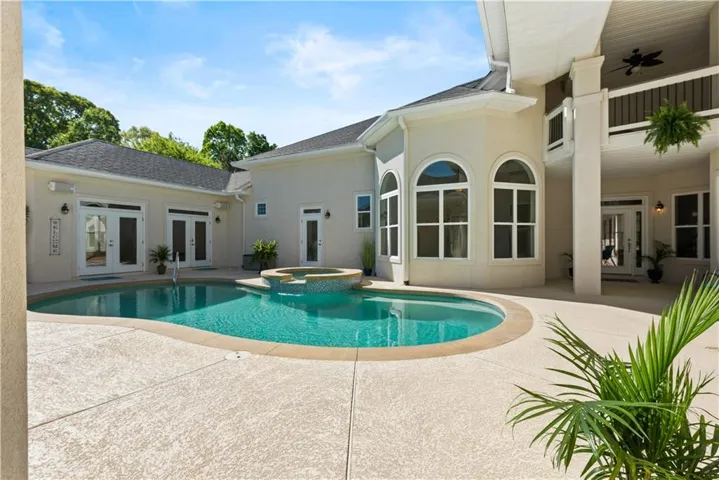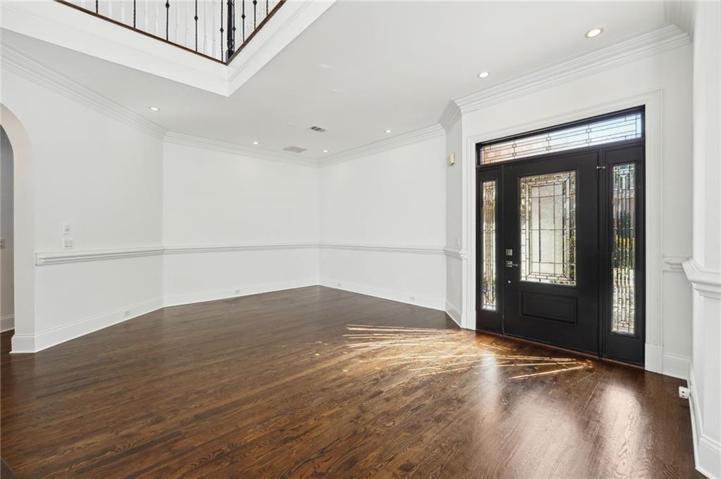316 Properties
Sort by:
4725 DARTMOUTH N AVENUE, ST PETERSBURG, FL 33713
4725 DARTMOUTH N AVENUE, ST PETERSBURG, FL 33713 Details
1 year ago
4368 OAK VIEW DRIVE N DRIVE, SARASOTA, FL 34232
4368 OAK VIEW DRIVE N DRIVE, SARASOTA, FL 34232 Details
1 year ago
2903 AVENUE B – A&B , HOLMES BEACH, FL 34217
2903 AVENUE B - A&B , HOLMES BEACH, FL 34217 Details
1 year ago








